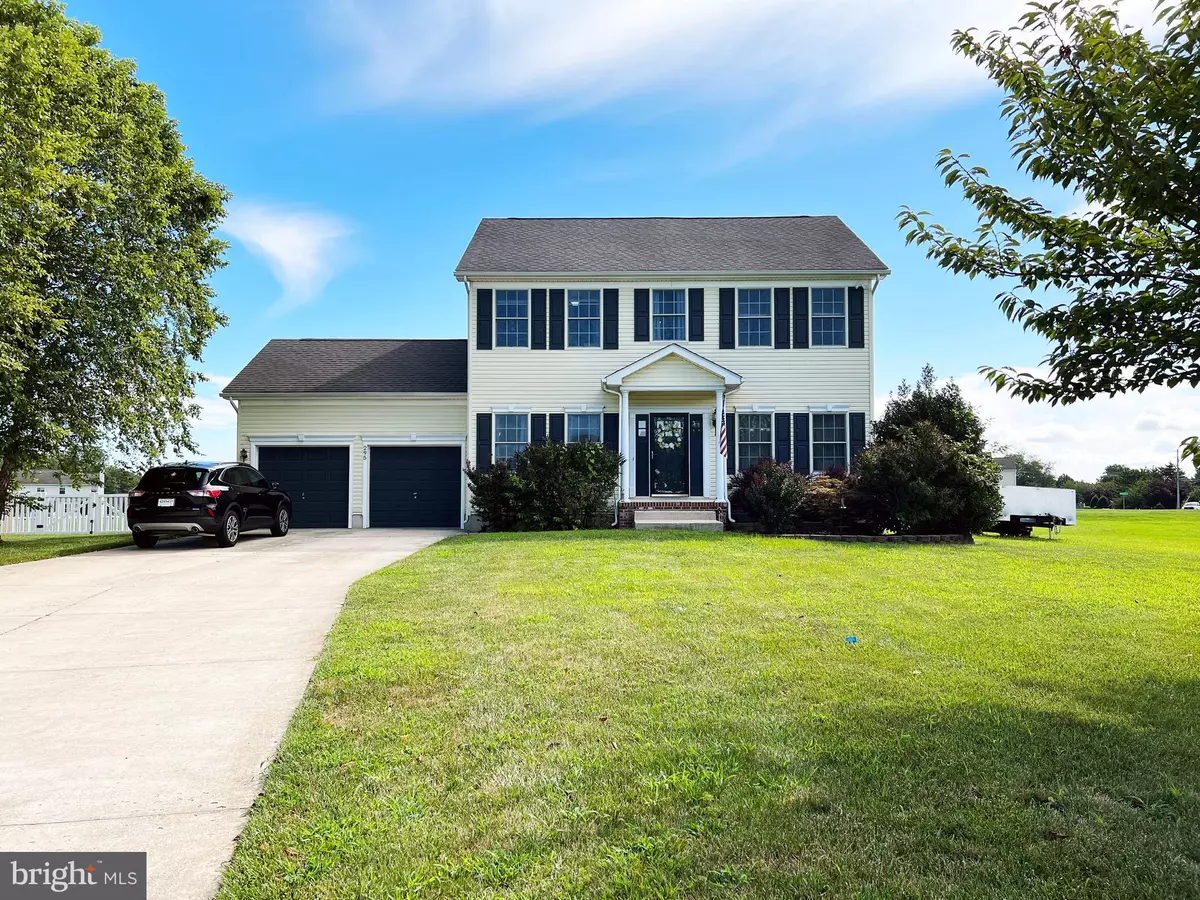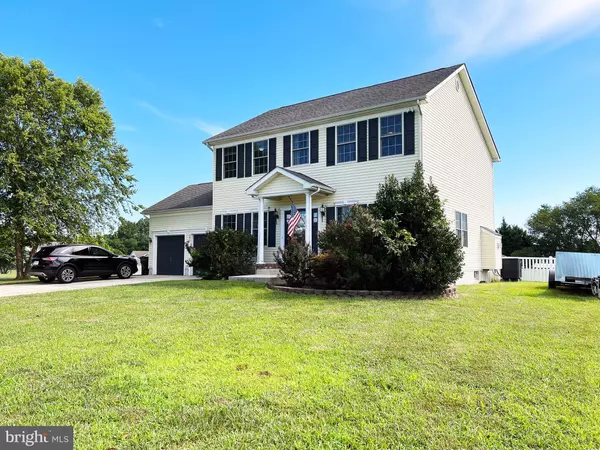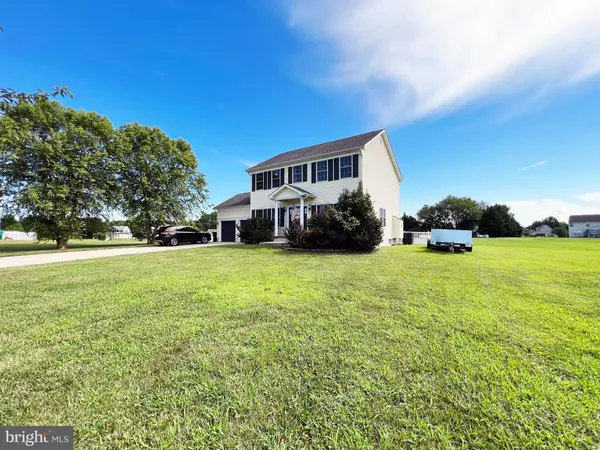$390,000
$390,000
For more information regarding the value of a property, please contact us for a free consultation.
295 GALWAY CT Magnolia, DE 19962
3 Beds
3 Baths
2,146 SqFt
Key Details
Sold Price $390,000
Property Type Single Family Home
Sub Type Detached
Listing Status Sold
Purchase Type For Sale
Square Footage 2,146 sqft
Price per Sqft $181
Subdivision Irish Hills
MLS Listing ID DEKT2013178
Sold Date 10/27/22
Style Traditional
Bedrooms 3
Full Baths 2
Half Baths 1
HOA Fees $20/ann
HOA Y/N Y
Abv Grd Liv Area 2,146
Originating Board BRIGHT
Year Built 2004
Annual Tax Amount $1,731
Tax Year 2022
Lot Size 0.550 Acres
Acres 0.55
Lot Dimensions 56.23 x 267.77
Property Description
BACK ON THE MARKET NO FAULT OF THE SELLER! Buyer financing fell through. Welcome to this Spacious Well-Maintained home set in the established Irish Hill subdivision and in the sought after Caesar Rodney school district. It sits at the end of a cul de sac on one of the biggest lots in the neighborhood. This 3 bedroom 2.5 bath home has so many extras including a Beautiful updated kitchen with stand out Granite counter tops, A conversation piece Reclaimed wood wall in the family room, HVAC only 2 years old, Newer appliances and a Vinyl fence in the back yard. The full basement gives lots of potential for either storage or to finish as you please. The 2 car garage has plenty of room for parking or tinkering.
Centrally located just a short drive to local shops, restaurants, Delaware beaches and Several recreational options. Too much to list about this home so put this one on your Must tour today!
Location
State DE
County Kent
Area Caesar Rodney (30803)
Zoning AC
Rooms
Other Rooms Living Room, Dining Room, Primary Bedroom, Bedroom 2, Bedroom 3, Kitchen, Family Room, Bathroom 2, Primary Bathroom, Half Bath
Basement Full, Unfinished
Interior
Interior Features Primary Bath(s), Kitchen - Island, Butlers Pantry, Ceiling Fan(s), Stall Shower, Kitchen - Eat-In
Hot Water Natural Gas
Heating Forced Air
Cooling Central A/C
Flooring Wood, Carpet
Fireplaces Number 1
Fireplaces Type Stone
Equipment Dishwasher, Oven/Range - Electric, Microwave
Fireplace Y
Appliance Dishwasher, Oven/Range - Electric, Microwave
Heat Source Natural Gas
Laundry Main Floor
Exterior
Exterior Feature Deck(s)
Parking Features Garage - Front Entry, Built In
Garage Spaces 2.0
Utilities Available Cable TV
Water Access N
Roof Type Pitched,Shingle
Accessibility None
Porch Deck(s)
Attached Garage 2
Total Parking Spaces 2
Garage Y
Building
Lot Description Cul-de-sac, Front Yard, Rear Yard, SideYard(s)
Story 2
Foundation Concrete Perimeter
Sewer On Site Septic
Water Public
Architectural Style Traditional
Level or Stories 2
Additional Building Above Grade, Below Grade
Structure Type 9'+ Ceilings
New Construction N
Schools
High Schools Caesar Rodney
School District Caesar Rodney
Others
Senior Community No
Tax ID SM-00-11200-03-6200-000
Ownership Fee Simple
SqFt Source Estimated
Acceptable Financing Conventional, VA, USDA, FHA
Listing Terms Conventional, VA, USDA, FHA
Financing Conventional,VA,USDA,FHA
Special Listing Condition Standard
Read Less
Want to know what your home might be worth? Contact us for a FREE valuation!

Our team is ready to help you sell your home for the highest possible price ASAP

Bought with Robert J McGriffin • EXP Realty, LLC





