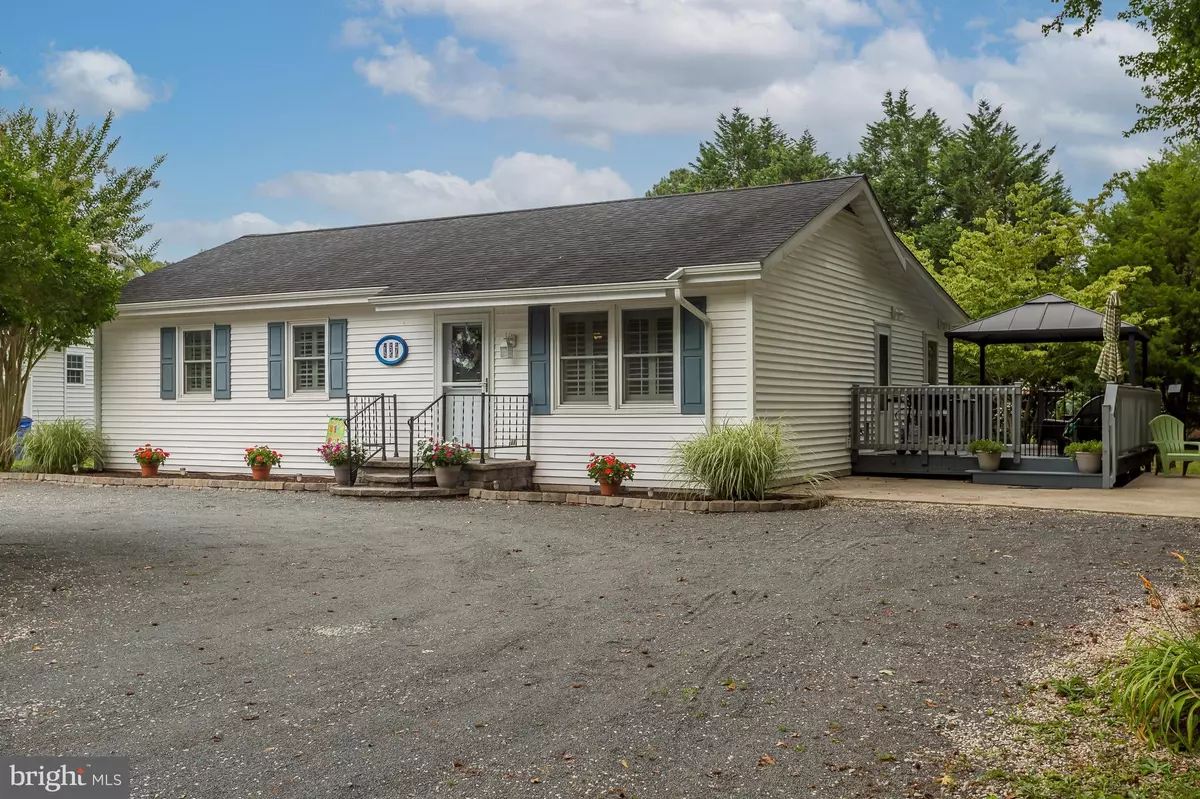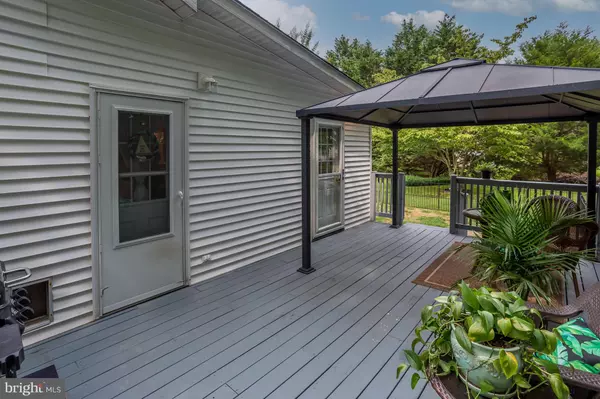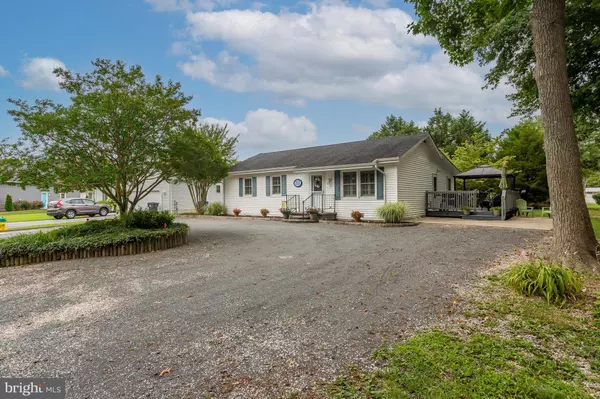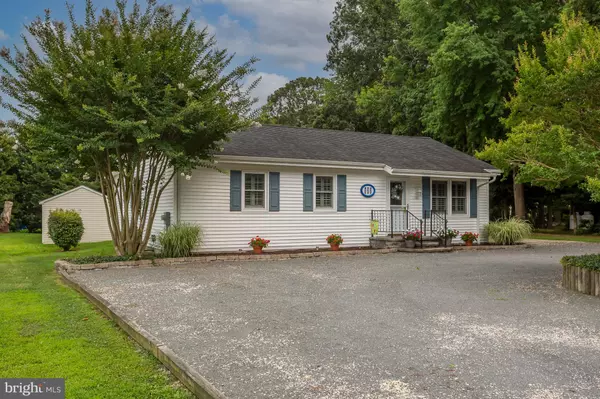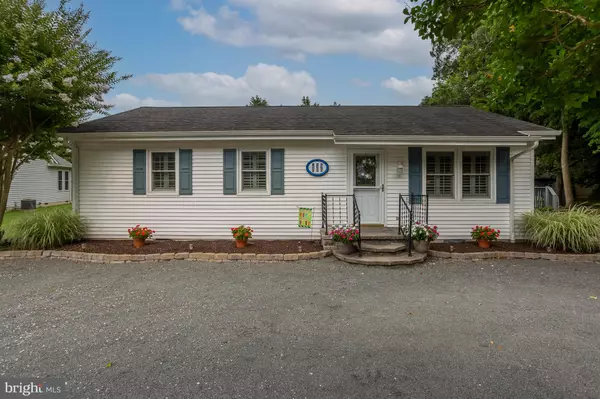$435,000
$425,000
2.4%For more information regarding the value of a property, please contact us for a free consultation.
137 STRAWBERRY WAY Rehoboth Beach, DE 19971
3 Beds
2 Baths
1,430 SqFt
Key Details
Sold Price $435,000
Property Type Single Family Home
Sub Type Detached
Listing Status Sold
Purchase Type For Sale
Square Footage 1,430 sqft
Price per Sqft $304
Subdivision Breezewood
MLS Listing ID DESU2002782
Sold Date 09/30/21
Style Ranch/Rambler
Bedrooms 3
Full Baths 2
HOA Fees $11
HOA Y/N Y
Abv Grd Liv Area 1,430
Originating Board BRIGHT
Year Built 2000
Annual Tax Amount $721
Tax Year 2020
Lot Size 10,019 Sqft
Acres 0.23
Lot Dimensions 88 x 115
Property Description
137 Strawberry Way is located on a quiet street in Breezewood, just minutes to downtown Rehoboth Beach, the boardwalk, entertainment and a multitude of dining options and night life. It features a spacious kitchen with access to the deck, three bedrooms and two full baths, There is a recently added den and large laundry room off of the kitchen with access to the deck and yard. The right side yard has plenty of space for a future garage with entry to the laundry room and kitchen. One bedroom photo did not load and will be loaded in the future. Open house Saturday 12 to 3 pm. Showings are available from 12 to 5 pm Monday through Saturday.
Location
State DE
County Sussex
Area Lewes Rehoboth Hundred (31009)
Zoning RS
Rooms
Other Rooms Den
Main Level Bedrooms 3
Interior
Interior Features Attic, Ceiling Fan(s), Combination Kitchen/Dining, Entry Level Bedroom, Family Room Off Kitchen, Primary Bath(s), Soaking Tub, Tub Shower, Window Treatments
Hot Water Electric
Heating Central
Cooling Central A/C, Heat Pump(s)
Flooring Laminated, Tile/Brick, Vinyl
Equipment Dishwasher, Dryer - Electric, Exhaust Fan, Microwave, Oven - Self Cleaning, Range Hood, Washer, Water Heater
Appliance Dishwasher, Dryer - Electric, Exhaust Fan, Microwave, Oven - Self Cleaning, Range Hood, Washer, Water Heater
Heat Source Electric
Laundry Has Laundry, Main Floor
Exterior
Exterior Feature Deck(s)
Garage Spaces 8.0
Fence Decorative
Utilities Available Cable TV, Phone
Water Access N
Street Surface Paved
Accessibility None
Porch Deck(s)
Total Parking Spaces 8
Garage N
Building
Lot Description Cleared, Landscaping, Level, Rear Yard, SideYard(s)
Story 1
Foundation Block
Sewer Public Septic
Water Public
Architectural Style Ranch/Rambler
Level or Stories 1
Additional Building Above Grade, Below Grade
Structure Type Dry Wall
New Construction N
Schools
Elementary Schools Rehoboth
Middle Schools Beacon
High Schools Cape Henlopen
School District Cape Henlopen
Others
Senior Community No
Tax ID 334-13.00-244.00
Ownership Fee Simple
SqFt Source Estimated
Acceptable Financing Cash, Conventional
Horse Property N
Listing Terms Cash, Conventional
Financing Cash,Conventional
Special Listing Condition Standard
Read Less
Want to know what your home might be worth? Contact us for a FREE valuation!

Our team is ready to help you sell your home for the highest possible price ASAP

Bought with Alexis Shalaby • Keller Williams Realty

