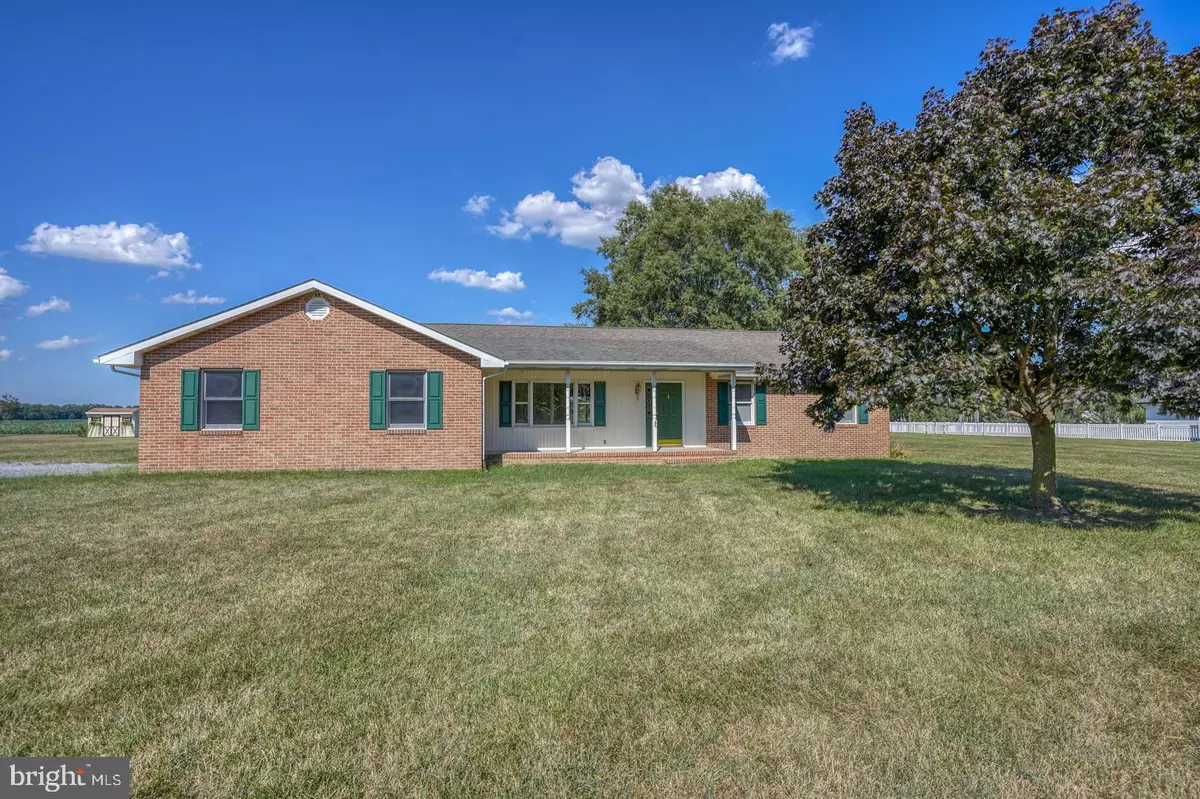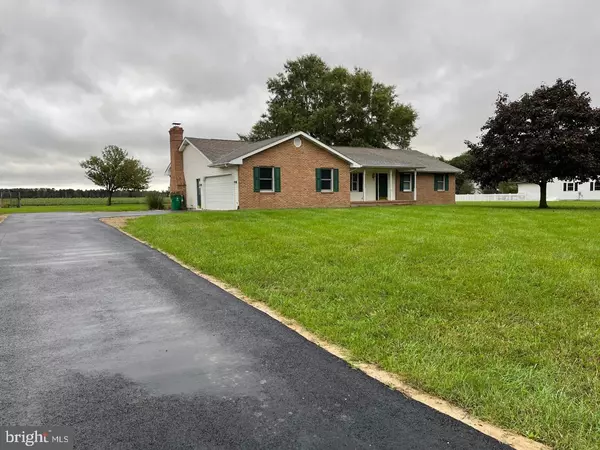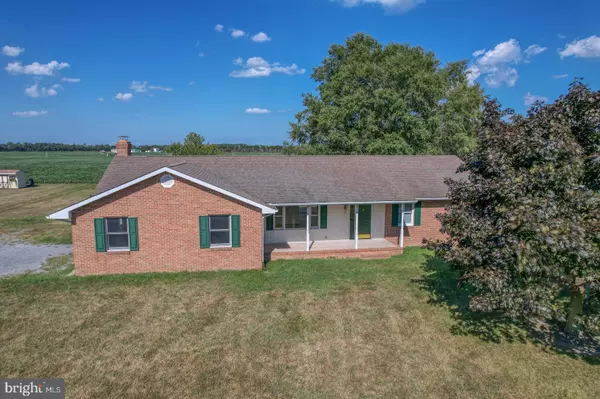$395,000
$389,900
1.3%For more information regarding the value of a property, please contact us for a free consultation.
124 ANDERSON RD Magnolia, DE 19962
3 Beds
2 Baths
1,786 SqFt
Key Details
Sold Price $395,000
Property Type Single Family Home
Sub Type Detached
Listing Status Sold
Purchase Type For Sale
Square Footage 1,786 sqft
Price per Sqft $221
Subdivision None Available
MLS Listing ID DEKT2013708
Sold Date 11/30/22
Style Ranch/Rambler
Bedrooms 3
Full Baths 1
Half Baths 1
HOA Y/N N
Abv Grd Liv Area 1,786
Originating Board BRIGHT
Year Built 1991
Annual Tax Amount $1,596
Tax Year 2022
Lot Size 1.000 Acres
Acres 1.0
Lot Dimensions 1.00 x 0.00
Property Description
FRONT PORCH CHARM AND BACK YARD PRIVACY! This lovely, remodeled ranch has it all. As you enter front entry hall the formal living room is to the left and straight ahead is the dining area with new slider to concreate patio just waiting for that sunroom in the future. To the left of dining is a kitchen with new stainless appliances, granite counters and sink overlooking the large back yard. From the kitchen there is a powder room, laundry/mud room and family room with warming fireplace and slider to deck. The bedroom wing offers large full bath and three bedrooms. All bedrooms and family room have new carpet and the other living areas have the new vinyl flooring for easy care. There is a full basement with outside entrance and 9' ceilings and is perfect to expand your living space. 12 x 18 concrete patio and 10 x 12 deck. All this on a full acre lot in great Magnolia location. Seller just had a new black top driveway installed and new water treatment system for the home. Call today for your private showing…no second look needed!
Location
State DE
County Kent
Area Caesar Rodney (30803)
Zoning AC
Rooms
Other Rooms Living Room, Dining Room, Primary Bedroom, Bedroom 2, Bedroom 3, Kitchen, Family Room, Foyer, Laundry
Basement Interior Access, Outside Entrance, Unfinished
Main Level Bedrooms 3
Interior
Interior Features Entry Level Bedroom
Hot Water Electric
Heating Baseboard - Electric
Cooling Central A/C
Fireplaces Number 1
Fireplace Y
Heat Source Electric
Laundry Main Floor
Exterior
Exterior Feature Deck(s), Patio(s), Porch(es)
Parking Features Garage - Side Entry, Garage Door Opener, Inside Access, Oversized
Garage Spaces 2.0
Water Access N
Accessibility None
Porch Deck(s), Patio(s), Porch(es)
Attached Garage 2
Total Parking Spaces 2
Garage Y
Building
Story 1
Foundation Block
Sewer On Site Septic
Water Well
Architectural Style Ranch/Rambler
Level or Stories 1
Additional Building Above Grade, Below Grade
New Construction N
Schools
School District Caesar Rodney
Others
Senior Community No
Tax ID SM-00-11200-01-1310-000
Ownership Fee Simple
SqFt Source Estimated
Special Listing Condition Standard
Read Less
Want to know what your home might be worth? Contact us for a FREE valuation!

Our team is ready to help you sell your home for the highest possible price ASAP

Bought with Christen McDade • Thyme Real Estate Co LLC





