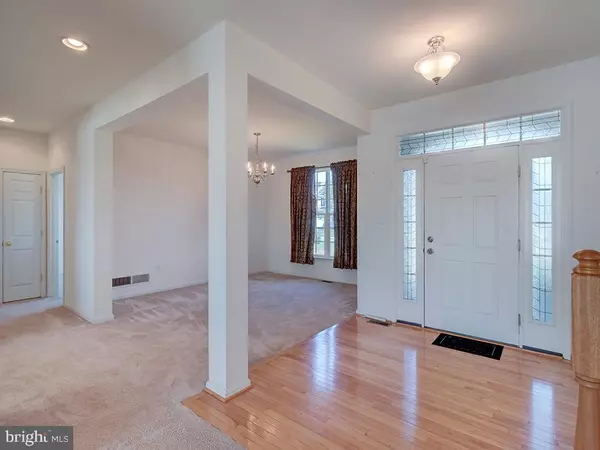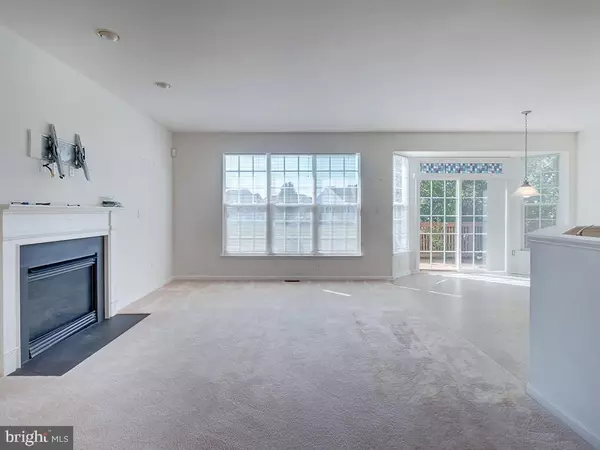$399,999
$399,999
For more information regarding the value of a property, please contact us for a free consultation.
9 LITTLE POND DR Milford, DE 19963
4 Beds
3 Baths
3,984 SqFt
Key Details
Sold Price $399,999
Property Type Single Family Home
Sub Type Detached
Listing Status Sold
Purchase Type For Sale
Square Footage 3,984 sqft
Price per Sqft $100
Subdivision Meadows At Shawnee
MLS Listing ID DESU2028794
Sold Date 10/28/22
Style Ranch/Rambler
Bedrooms 4
Full Baths 3
HOA Fees $10/ann
HOA Y/N Y
Abv Grd Liv Area 1,992
Originating Board BRIGHT
Year Built 2006
Lot Size 10,454 Sqft
Acres 0.24
Lot Dimensions 80.00 x 129.00
Property Description
This home rests in the city of Milford and features four bedrooms and three bathrooms with nearly 2,000 square-feet of luxurious living space.
Featuring two master bedroom suites, one downstairs and one upstairs, the home features an open floor
plan and is a great property for entertaining friends and family members.
The open kitchen features stainless steel appliances and a connected pantry for a multitude of always
useful extra storage space.
The backyard boasts a relaxing deck and a spectacular view of the community pond, a great spot for
unwinding after a long day or for hosting a get-together during the region's warm weather season.
Other features of this Milford home include solar panels, a two-car garage, a columned entryway, an
inviting dining area and an unfinished basement.
Why settle for ordinary when you can have extraordinary? Be sure to check out this beautiful home in
Milford before it's too late.
Location
State DE
County Sussex
Area Cedar Creek Hundred (31004)
Zoning RS
Rooms
Other Rooms Primary Bedroom, Bedroom 1, Bathroom 2
Basement Unfinished
Main Level Bedrooms 3
Interior
Interior Features Carpet, Ceiling Fan(s), Family Room Off Kitchen, Floor Plan - Open, Kitchen - Eat-In, Primary Bath(s), Recessed Lighting, Pantry, Sprinkler System, Stall Shower, Store/Office, Walk-in Closet(s), Other
Hot Water Electric
Heating Central
Cooling Central A/C
Flooring Carpet
Fireplaces Number 1
Equipment Built-In Microwave, Built-In Range, Dishwasher, Disposal, Dryer, Oven/Range - Electric, Refrigerator, Stainless Steel Appliances, Washer
Furnishings No
Fireplace Y
Appliance Built-In Microwave, Built-In Range, Dishwasher, Disposal, Dryer, Oven/Range - Electric, Refrigerator, Stainless Steel Appliances, Washer
Heat Source Electric
Laundry Main Floor
Exterior
Exterior Feature Deck(s), Porch(es)
Parking Features Garage - Front Entry, Garage Door Opener, Inside Access, Oversized
Garage Spaces 2.0
Utilities Available Cable TV, Phone, Sewer Available, Water Available, Other
Water Access N
View Pond
Roof Type Architectural Shingle
Accessibility None
Porch Deck(s), Porch(es)
Attached Garage 2
Total Parking Spaces 2
Garage Y
Building
Story 1.5
Foundation Block
Sewer Public Sewer
Water Public
Architectural Style Ranch/Rambler
Level or Stories 1.5
Additional Building Above Grade, Below Grade
Structure Type 9'+ Ceilings
New Construction N
Schools
School District Milford
Others
Senior Community No
Tax ID 330-11.00-786.00
Ownership Fee Simple
SqFt Source Estimated
Special Listing Condition Standard
Read Less
Want to know what your home might be worth? Contact us for a FREE valuation!

Our team is ready to help you sell your home for the highest possible price ASAP

Bought with Dana R Bendel • Bryan Realty Group





