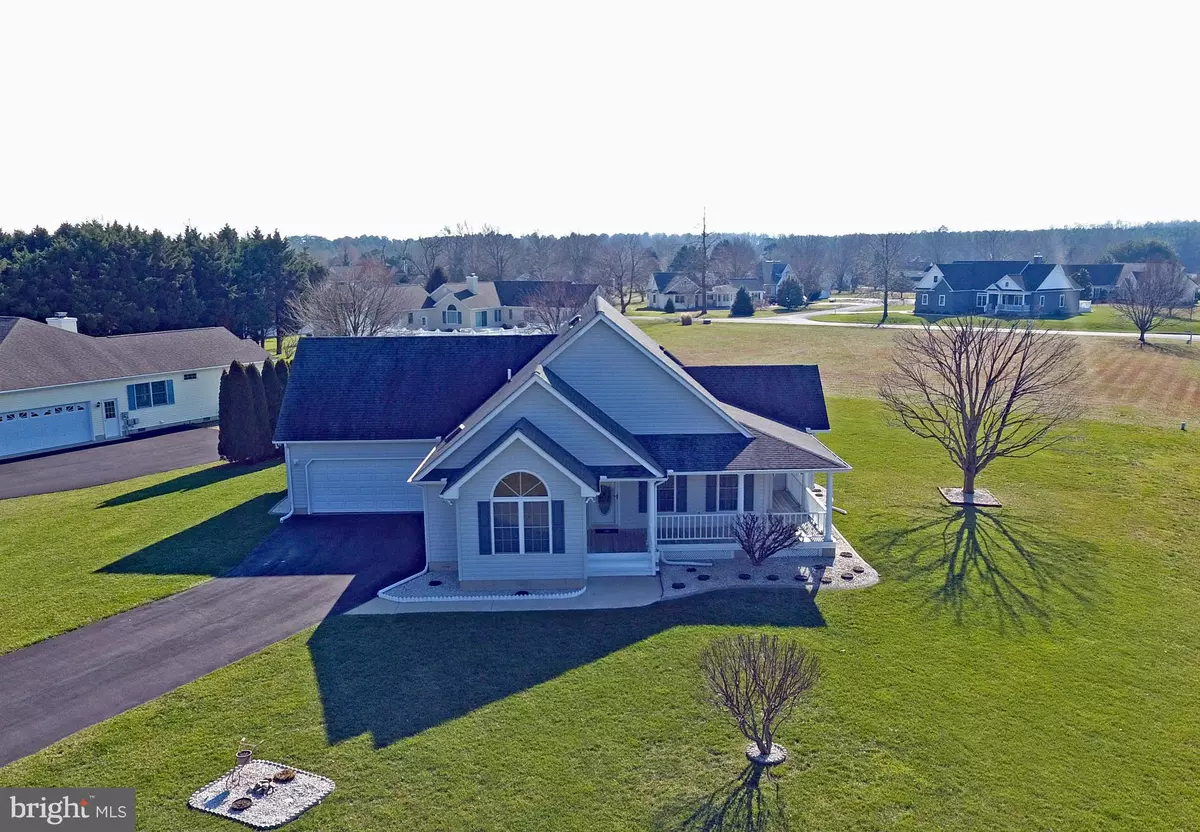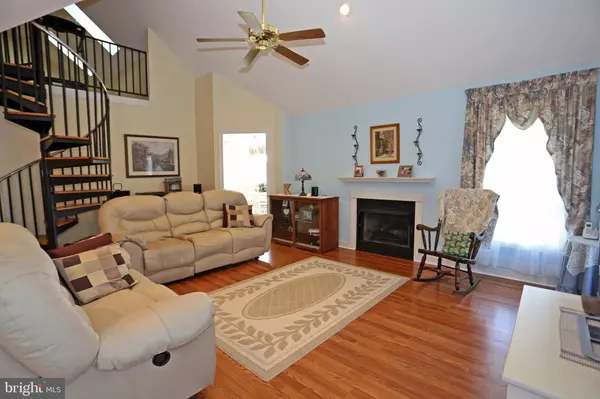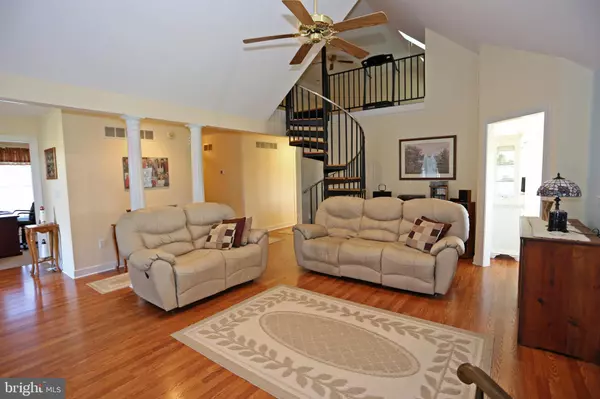$379,500
$379,500
For more information regarding the value of a property, please contact us for a free consultation.
442 WOODSIDE RD Millsboro, DE 19966
3 Beds
2 Baths
2,273 SqFt
Key Details
Sold Price $379,500
Property Type Single Family Home
Sub Type Detached
Listing Status Sold
Purchase Type For Sale
Square Footage 2,273 sqft
Price per Sqft $166
Subdivision Winding Creek Village
MLS Listing ID DESU175618
Sold Date 03/11/21
Style Craftsman
Bedrooms 3
Full Baths 2
HOA Fees $29/ann
HOA Y/N Y
Abv Grd Liv Area 2,273
Originating Board BRIGHT
Year Built 1997
Annual Tax Amount $844
Tax Year 2020
Lot Size 0.450 Acres
Acres 0.45
Lot Dimensions 100.00 x 200.00
Property Description
Whether you're seeking a part-time or full time residence, this move-in ready 3+ bedroom, 2 bath home is sure to please. On appox. a half acre of land, nestled in the private community of Winding Creek Village across from Baywood Country Club you can enjoy a stocked pond and a community boat ramp. Enter the foyer and you are greeted with an open living area with a fireplace as well as high ceilings opening up to a large 2nd floor bonus room,. The kitchen is open with lots of light, an eat-in area and peninsula bar. Nice relaxing 4-seasons room great for reading and taking in the sunset. The 2 car (heated) garage is pristine and a nice size shed in backyard helps keep the garden tools and mowing equipment stored away for the off-season. This home is an all around gem.
Location
State DE
County Sussex
Area Indian River Hundred (31008)
Zoning AR-1
Rooms
Other Rooms Living Room, Bedroom 2, Bedroom 3, Kitchen, Den, Bedroom 1, Workshop, Bonus Room
Main Level Bedrooms 3
Interior
Interior Features Breakfast Area, Ceiling Fan(s), Dining Area, Entry Level Bedroom, Floor Plan - Traditional, Kitchen - Eat-In, Skylight(s), Spiral Staircase, Walk-in Closet(s), Other
Hot Water Electric
Heating Forced Air
Cooling Central A/C
Flooring Laminated, Vinyl, Other
Fireplaces Number 1
Fireplaces Type Gas/Propane
Equipment Dishwasher, Disposal, Dryer - Electric, Exhaust Fan, Extra Refrigerator/Freezer, Oven/Range - Gas, Range Hood, Refrigerator, Washer, Water Heater
Furnishings No
Fireplace Y
Appliance Dishwasher, Disposal, Dryer - Electric, Exhaust Fan, Extra Refrigerator/Freezer, Oven/Range - Gas, Range Hood, Refrigerator, Washer, Water Heater
Heat Source Propane - Leased
Laundry Has Laundry, Main Floor
Exterior
Exterior Feature Patio(s), Porch(es)
Parking Features Additional Storage Area, Garage - Front Entry, Inside Access
Garage Spaces 6.0
Utilities Available Cable TV Available
Amenities Available Boat Ramp
Water Access N
Roof Type Asphalt,Architectural Shingle
Accessibility Level Entry - Main, Other
Porch Patio(s), Porch(es)
Attached Garage 2
Total Parking Spaces 6
Garage Y
Building
Lot Description Backs - Open Common Area, Cleared, Corner, Level
Story 2
Foundation Crawl Space, Other
Sewer Approved System, Septic Exists
Water Well Permit on File, Well
Architectural Style Craftsman
Level or Stories 2
Additional Building Above Grade, Below Grade
New Construction N
Schools
School District Indian River
Others
Pets Allowed Y
Senior Community No
Tax ID 234-24.00-270.00
Ownership Fee Simple
SqFt Source Assessor
Acceptable Financing Cash, Conventional, FHA, VA
Horse Property N
Listing Terms Cash, Conventional, FHA, VA
Financing Cash,Conventional,FHA,VA
Special Listing Condition Standard
Pets Allowed Cats OK, Dogs OK
Read Less
Want to know what your home might be worth? Contact us for a FREE valuation!

Our team is ready to help you sell your home for the highest possible price ASAP

Bought with Elyse C Maher • Iron Valley Real Estate at The Beach





