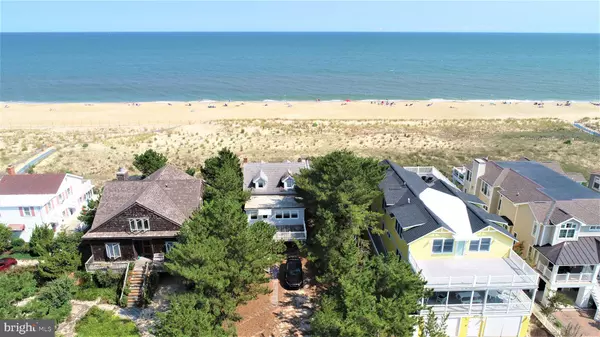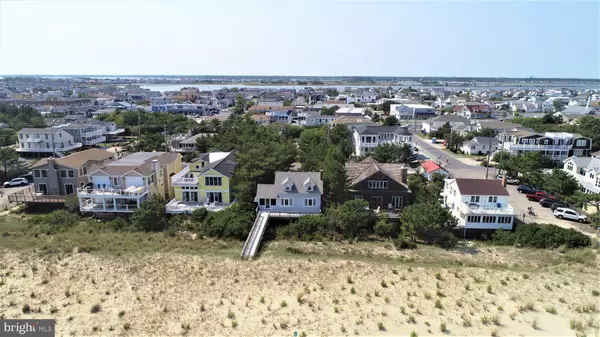$3,500,000
$3,600,000
2.8%For more information regarding the value of a property, please contact us for a free consultation.
807 BUNTING AVE Fenwick Island, DE 19944
2 Beds
1 Bath
7,405 Sqft Lot
Key Details
Sold Price $3,500,000
Property Type Single Family Home
Sub Type Detached
Listing Status Sold
Purchase Type For Sale
Subdivision None Available
MLS Listing ID DESU2029476
Sold Date 11/08/22
Style Cottage
Bedrooms 2
Full Baths 1
HOA Y/N N
Originating Board BRIGHT
Year Built 1948
Annual Tax Amount $2,946
Tax Year 2022
Lot Size 7,405 Sqft
Acres 0.17
Lot Dimensions 50.00 x 150.00
Property Description
One of the few remaining classic Fenwick Island cottage which has been in the same family since built in the 1940's. Located within the "Town" limits. Large lot being 50' x 150' in size. As soon as one walks in the front door they will notice all of the lovely knotty pine walls, such a classic beach look and feel. There is hardwood flooring under the carpet. Larger inside then it appears from the outside for living spaces. Two living rooms/sitting room, dining area, kitchen with a stack washer/dryer for those wet beach towels. Wonderful ocean front living room with views of the ocean (on the first living floor!) and a beautiful brick wood burning fireplace, (NOTE, currently the f.p. is not in working order) Full bath with stall shower on the first floor. Extra large open deck overlooking the beautiful ocean, large enough for the entire gang. The walkway that used to lead right to the beach is still in place. No longer allowed to be used to access the beach but a great spot to read a book while listening to the waves. If shade is important the attached screen porch on the south side will provide plenty of shade but still get the nice ocean breezes. Of course there is the "must have" outside shower underneath the entry steps.
Two bedrooms on the second floor round it all out.
Sellers would love to be able to save some of the hard to find knotty pine walls if a buyer intends to demolish the cottage and begin anew.
Location
State DE
County Sussex
Area Baltimore Hundred (31001)
Zoning TN
Direction West
Interior
Interior Features Breakfast Area, Carpet, Dining Area, Family Room Off Kitchen, Floor Plan - Traditional, Primary Bath(s), Primary Bedroom - Ocean Front, Stall Shower, Water Treat System, Window Treatments, Wood Floors
Hot Water Electric
Heating Baseboard - Electric
Cooling Window Unit(s)
Flooring Carpet, Hardwood, Vinyl
Fireplaces Number 1
Fireplaces Type Brick, Non-Functioning
Equipment Dryer - Electric, Microwave, Oven/Range - Electric, Refrigerator, Stove, Washer, Water Heater
Furnishings Yes
Fireplace Y
Window Features Double Hung,Casement,Replacement,Vinyl Clad
Appliance Dryer - Electric, Microwave, Oven/Range - Electric, Refrigerator, Stove, Washer, Water Heater
Heat Source Electric
Exterior
Exterior Feature Deck(s), Porch(es), Screened
Garage Spaces 8.0
Utilities Available Cable TV, Sewer Available
Waterfront Description Sandy Beach
Water Access Y
Water Access Desc Canoe/Kayak,Fishing Allowed,Public Access
View Ocean
Roof Type Asphalt
Accessibility None
Porch Deck(s), Porch(es), Screened
Road Frontage Boro/Township
Total Parking Spaces 8
Garage N
Building
Lot Description Partly Wooded
Story 2
Foundation Pilings
Sewer Public Sewer
Water Well
Architectural Style Cottage
Level or Stories 2
Additional Building Above Grade, Below Grade
Structure Type Wood Walls,Wood Ceilings
New Construction N
Schools
School District Indian River
Others
Senior Community No
Tax ID 134-23.16-259.00
Ownership Fee Simple
SqFt Source Assessor
Acceptable Financing Cash, Conventional
Listing Terms Cash, Conventional
Financing Cash,Conventional
Special Listing Condition Standard
Read Less
Want to know what your home might be worth? Contact us for a FREE valuation!

Our team is ready to help you sell your home for the highest possible price ASAP

Bought with JOHN KLEINSTUBER • JOHN KLEINSTUBER AND ASSOC INC





