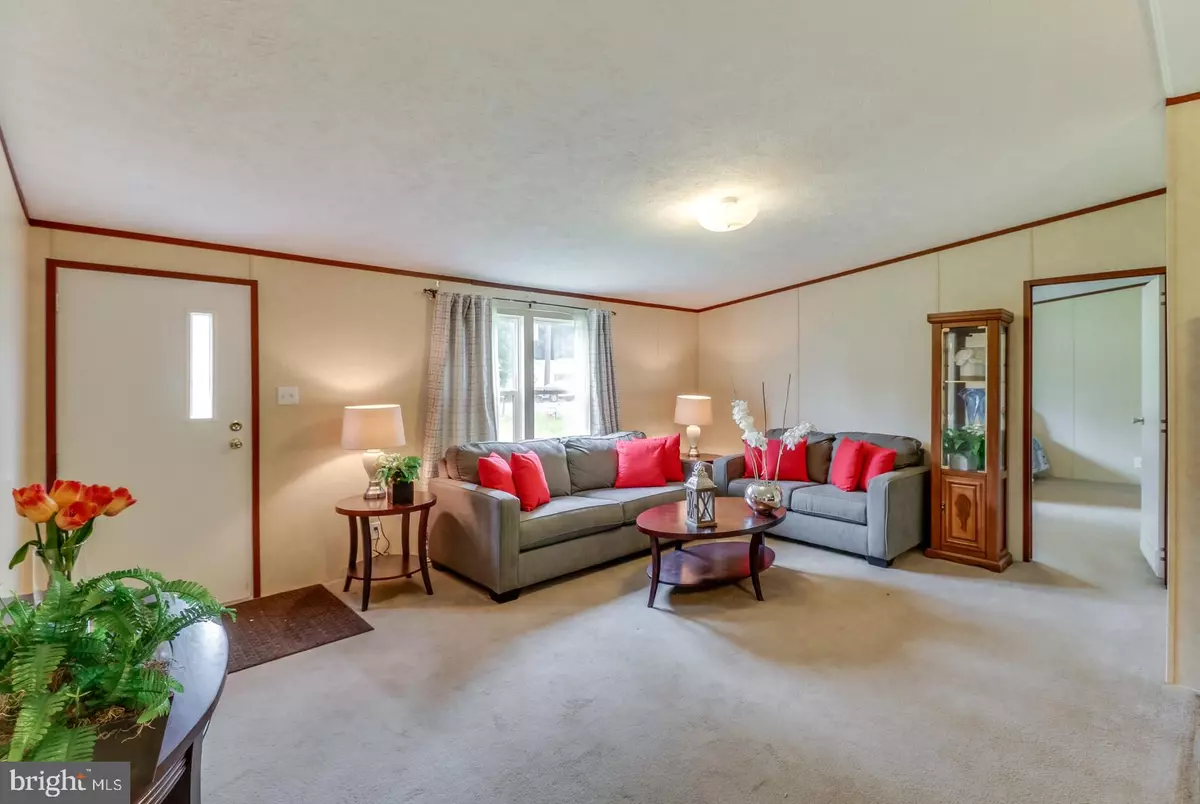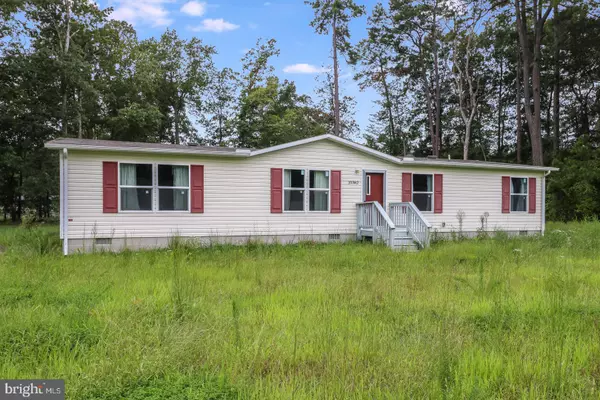$166,250
$166,250
For more information regarding the value of a property, please contact us for a free consultation.
10382 CEDAR CREEK RD Lincoln, DE 19960
4 Beds
2 Baths
1,568 SqFt
Key Details
Sold Price $166,250
Property Type Manufactured Home
Sub Type Manufactured
Listing Status Sold
Purchase Type For Sale
Square Footage 1,568 sqft
Price per Sqft $106
Subdivision None Available
MLS Listing ID DESU146542
Sold Date 01/15/20
Style Bungalow
Bedrooms 4
Full Baths 2
HOA Y/N N
Abv Grd Liv Area 1,568
Originating Board BRIGHT
Year Built 2017
Annual Tax Amount $595
Tax Year 2018
Lot Size 0.810 Acres
Acres 0.81
Lot Dimensions 170.00 x 210.00
Property Description
SHORT SALE - This fairly new 2 year old home is ready for a new owner. In excellent shape. Split floor plan with the master bedroom and full bathroom on one side of the home and the other 3 bedrooms and full bath on the other side. Nice appliances. Sold "AS-IS". Home inspection done for information purposes only. Seller will make no repairs. Subject to bank approval. The yard needs some grading to deal with a water issue.
Location
State DE
County Sussex
Area Cedar Creek Hundred (31004)
Zoning GR
Rooms
Other Rooms Living Room, Dining Room, Primary Bedroom, Bedroom 2, Bedroom 3, Bedroom 4, Kitchen, Bathroom 2, Primary Bathroom
Main Level Bedrooms 4
Interior
Hot Water Electric
Heating Forced Air
Cooling Central A/C
Flooring Carpet, Laminated
Equipment Dishwasher, Dryer - Electric, Exhaust Fan, Microwave, Oven - Self Cleaning, Oven/Range - Electric, Range Hood, Refrigerator, Washer - Front Loading
Furnishings Partially
Fireplace N
Appliance Dishwasher, Dryer - Electric, Exhaust Fan, Microwave, Oven - Self Cleaning, Oven/Range - Electric, Range Hood, Refrigerator, Washer - Front Loading
Heat Source Electric
Laundry Has Laundry
Exterior
Garage Spaces 4.0
Utilities Available Electric Available
Water Access N
Roof Type Architectural Shingle
Accessibility None
Total Parking Spaces 4
Garage N
Building
Story 1
Foundation Block
Sewer Mound System
Water Well
Architectural Style Bungalow
Level or Stories 1
Additional Building Above Grade, Below Grade
New Construction N
Schools
School District Cape Henlopen
Others
Pets Allowed Y
Senior Community No
Tax ID 230-21.00-12.18
Ownership Fee Simple
SqFt Source Assessor
Acceptable Financing Cash, Conventional
Horse Property N
Listing Terms Cash, Conventional
Financing Cash,Conventional
Special Listing Condition Short Sale
Pets Allowed Cats OK, Dogs OK
Read Less
Want to know what your home might be worth? Contact us for a FREE valuation!

Our team is ready to help you sell your home for the highest possible price ASAP

Bought with Richard Polite • Long & Foster Real Estate, Inc.





