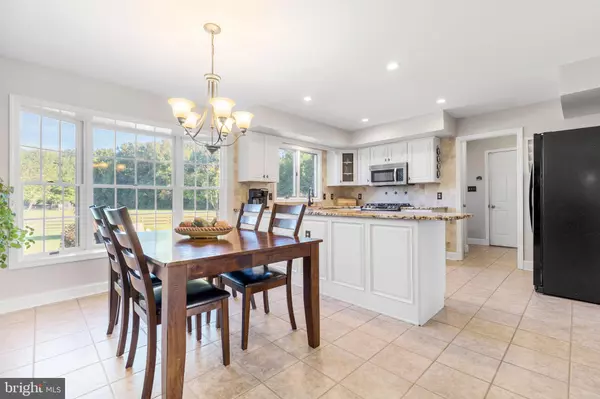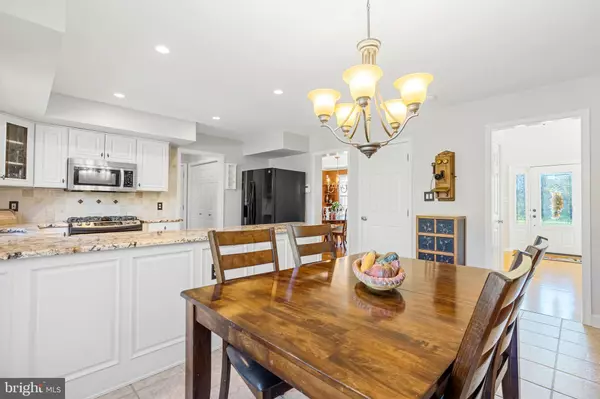$550,000
$550,000
For more information regarding the value of a property, please contact us for a free consultation.
110 HONORA DR Bear, DE 19701
4 Beds
3 Baths
2,525 SqFt
Key Details
Sold Price $550,000
Property Type Single Family Home
Sub Type Detached
Listing Status Sold
Purchase Type For Sale
Square Footage 2,525 sqft
Price per Sqft $217
Subdivision Caravel Woods
MLS Listing ID DENC2031312
Sold Date 11/18/22
Style Colonial
Bedrooms 4
Full Baths 2
Half Baths 1
HOA Fees $2/ann
HOA Y/N Y
Abv Grd Liv Area 2,525
Originating Board BRIGHT
Year Built 1995
Annual Tax Amount $3,406
Tax Year 2022
Lot Size 0.530 Acres
Acres 0.53
Lot Dimensions 169.90 x 230.00
Property Description
Privacy!! Privacy!! Privacy!! This stunning home is located on a Private Wooded Lot!! Pride of Ownership Shines Throughout this Gorgeous Home! Beginning with the perfectly manicured lawn. Enter into the two story foyer and be welcomed by the open staircase, neutral colors and gleaming hardwood floors leading throughout most of the main floor. Leading into the Eat-In kitchen featuring granite countertops, an undermount double sink, tile backsplash, custom cabinetry, double door pantry cabinet, recessed lighting, tiled floor and breakfast room with a bow window. The family room, open to the kitchen, features a floor to ceiling brick fireplace with gas insert and blower, promoting a great space to get warm and cozy on cold wintry nights. Just off the family room, step out the sliding glass doors to the large sunroom. Dressed with a tile floor, ceiling fan and an abundance of natural light, it provides a great space to start or end your day overlooking the backyard and listening to the sights and sounds of nature. Continuing on the main floor, is a formal living room and spacious dining room with ample space for hosting dinner parties. Completing the main floor is a powder. Retire upstairs to the owner's suite with a private bath, including a soaking tub, double bowl sink and shower stall. Continue on the upper level to find three additional bedrooms, a main bath and laundry area. The lower level provides plenty of storage and is awaiting the new owner's vision for completion. For your outdoor enjoyment, a partially fenced in yard and paver patio, sets the perfect space to enjoy a bbq or entertain family and friends. A 50 year roof was installed in 2008. Situated close to route 896, Lums Pond, Route 13 & Route 1 for easy access to Wilmington, Philadelphia, New Jersey and Delaware Beaches. Don't miss the chance to make this move in ready home, yours. Book your tour today!
Location
State DE
County New Castle
Area New Castle/Red Lion/Del.City (30904)
Zoning NC21
Rooms
Other Rooms Living Room, Dining Room, Primary Bedroom, Bedroom 2, Bedroom 3, Bedroom 4, Kitchen, Family Room, Other
Basement Full
Interior
Interior Features Attic/House Fan, Butlers Pantry, Kitchen - Eat-In, Primary Bath(s), Stain/Lead Glass, Stall Shower, Built-Ins
Hot Water Natural Gas
Heating Forced Air
Cooling Central A/C
Flooring Hardwood, Ceramic Tile
Fireplaces Number 1
Fireplaces Type Brick
Equipment Built-In Microwave, Dishwasher
Fireplace Y
Window Features Bay/Bow
Appliance Built-In Microwave, Dishwasher
Heat Source Natural Gas
Laundry Upper Floor
Exterior
Parking Features Garage - Side Entry, Garage Door Opener, Inside Access
Garage Spaces 2.0
Water Access N
Accessibility None
Attached Garage 2
Total Parking Spaces 2
Garage Y
Building
Story 2
Foundation Other
Sewer Public Sewer
Water Public
Architectural Style Colonial
Level or Stories 2
Additional Building Above Grade, Below Grade
New Construction N
Schools
Elementary Schools Olive B Loss
Middle Schools Alfred G Waters
High Schools Appoquinimink
School District Appoquinimink
Others
Senior Community No
Tax ID 11-043.10-006
Ownership Fee Simple
SqFt Source Assessor
Security Features Security System
Acceptable Financing Cash, Conventional, FHA, Other
Listing Terms Cash, Conventional, FHA, Other
Financing Cash,Conventional,FHA,Other
Special Listing Condition Standard
Read Less
Want to know what your home might be worth? Contact us for a FREE valuation!

Our team is ready to help you sell your home for the highest possible price ASAP

Bought with Joelle C Waterkotte • BHHS Fox & Roach-Kennett Sq





