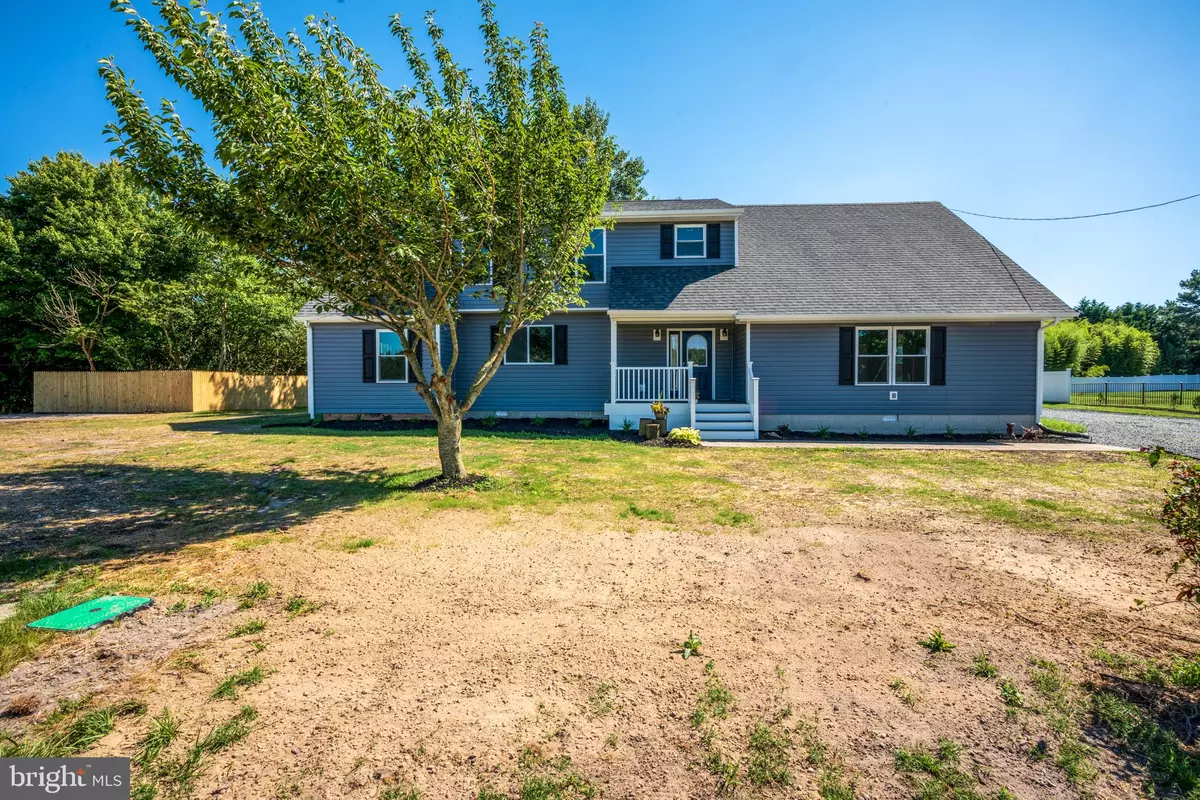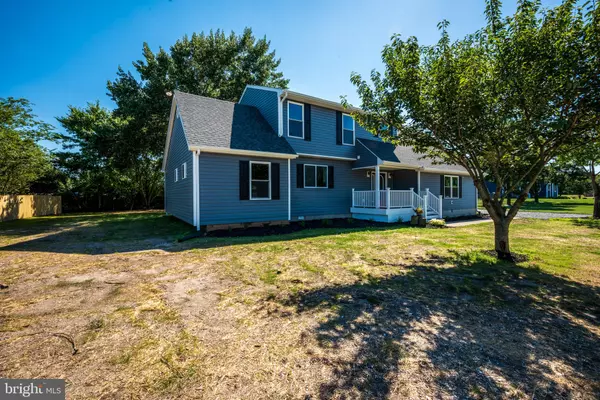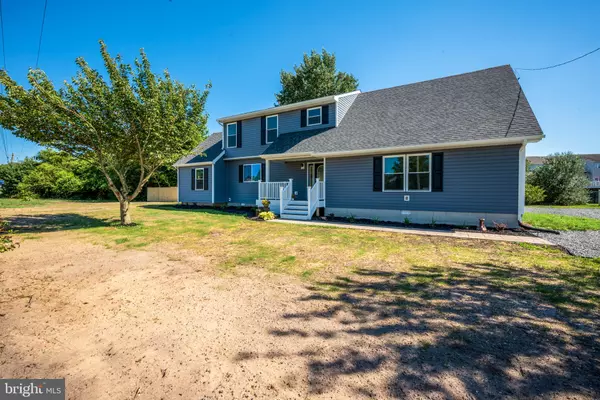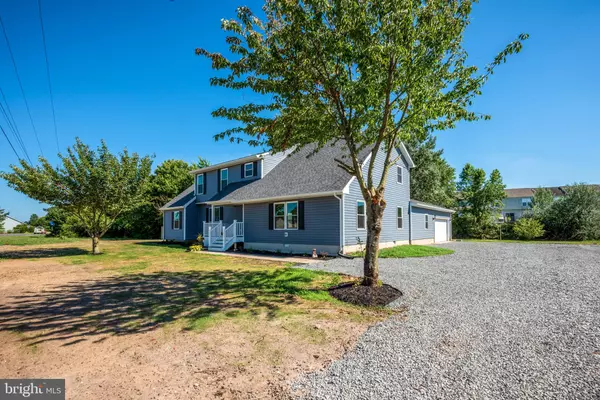$585,000
$600,000
2.5%For more information regarding the value of a property, please contact us for a free consultation.
38210 MUDDY NECK RD Ocean View, DE 19970
4 Beds
3 Baths
3,200 SqFt
Key Details
Sold Price $585,000
Property Type Single Family Home
Sub Type Detached
Listing Status Sold
Purchase Type For Sale
Square Footage 3,200 sqft
Price per Sqft $182
Subdivision None Available
MLS Listing ID DESU2001624
Sold Date 10/13/21
Style Traditional
Bedrooms 4
Full Baths 3
HOA Y/N N
Abv Grd Liv Area 3,200
Originating Board BRIGHT
Annual Tax Amount $753
Tax Year 2021
Lot Size 0.500 Acres
Acres 0.5
Lot Dimensions 248.00 x 162.00
Property Description
The ultimate beach property! This completely remodeled, 3,200 square foot home sits on a half-acre of land just 2 miles from the Atlantic Ocean offering the best of both worlds; space and location. With 4 bedrooms, 3 full bathrooms, an open floorplan, recessed lighting and new flooring throughout, coastal contemporary finishes you will adore, and the ideal outdoor space, theres nothing this home doesnt have. Step inside and immediately feel like youre at the beach, with the bright open floorplan joining the family room, kitchen, and dining room; the perfect space to enjoy gathering and relaxing. This kitchen is straight out of a magazine with white cabinetry and backsplash, stainless steel appliances, white quartz countertops, and huge center island with seating. On one side of the kitchen is the dining room and on the other, the large family room with tons of natural light and space for relaxing. Off the family room is a sunken den/office with barn doors and gorgeous wood accent wall. Also on this level, a bedroom and full bath, and the ultimate mudroom with cubbies and hooks to store all your stuff when entering through the garage. Upstairs, you will find 3 spacious bedrooms and two full bathrooms (one being a Jack & Jill and serving both bedrooms). The grand Master Suite features double walk-in closets, and stunning Master Bath with Bluetooth speakers (all bathrooms have Bluetooth speakers!). Also on this level, a very convenient second floor Laundry (there is also laundry hookup on the main level). This contemporary beach house includes a 2-car garage and tons of additional parking space for family and friends and with no restrictions, you can even park your RV or boat here, no problem! The ideal, flat yard offers endless outdoor entertaining possibilities, including a pool, outdoor kitchen, or anything your imagination can dream up. Not only is this home a quick bike ride to Bethany Beach and everything this area has to offer its also close to Rehoboth Beach, Dewey Beach, Fenwick Island, and Ocean City! Imagine all the amazing memories that await you. Be sure to schedule a showing today!
Location
State DE
County Sussex
Area Baltimore Hundred (31001)
Zoning AR-1
Rooms
Other Rooms Dining Room, Primary Bedroom, Bedroom 2, Bedroom 3, Kitchen, Family Room, Bedroom 1, Mud Room, Office, Bathroom 1, Bathroom 2, Primary Bathroom
Main Level Bedrooms 1
Interior
Interior Features Breakfast Area, Floor Plan - Open, Kitchen - Eat-In, Kitchen - Island, Walk-in Closet(s), Wet/Dry Bar
Hot Water Electric
Cooling Central A/C
Flooring Vinyl
Fireplace N
Heat Source Propane - Owned
Exterior
Exterior Feature Patio(s)
Parking Features Additional Storage Area
Garage Spaces 7.0
Water Access N
Roof Type Architectural Shingle
Accessibility None
Porch Patio(s)
Attached Garage 2
Total Parking Spaces 7
Garage Y
Building
Lot Description Not In Development, Rear Yard
Story 2
Sewer Public Sewer
Water Public
Architectural Style Traditional
Level or Stories 2
Additional Building Above Grade, Below Grade
Structure Type Dry Wall
New Construction N
Schools
School District Indian River
Others
Senior Community No
Tax ID 134-17.00-18.01
Ownership Fee Simple
SqFt Source Assessor
Special Listing Condition Standard
Read Less
Want to know what your home might be worth? Contact us for a FREE valuation!

Our team is ready to help you sell your home for the highest possible price ASAP

Bought with Anita Roughton • Iron Valley Real Estate at The Beach





