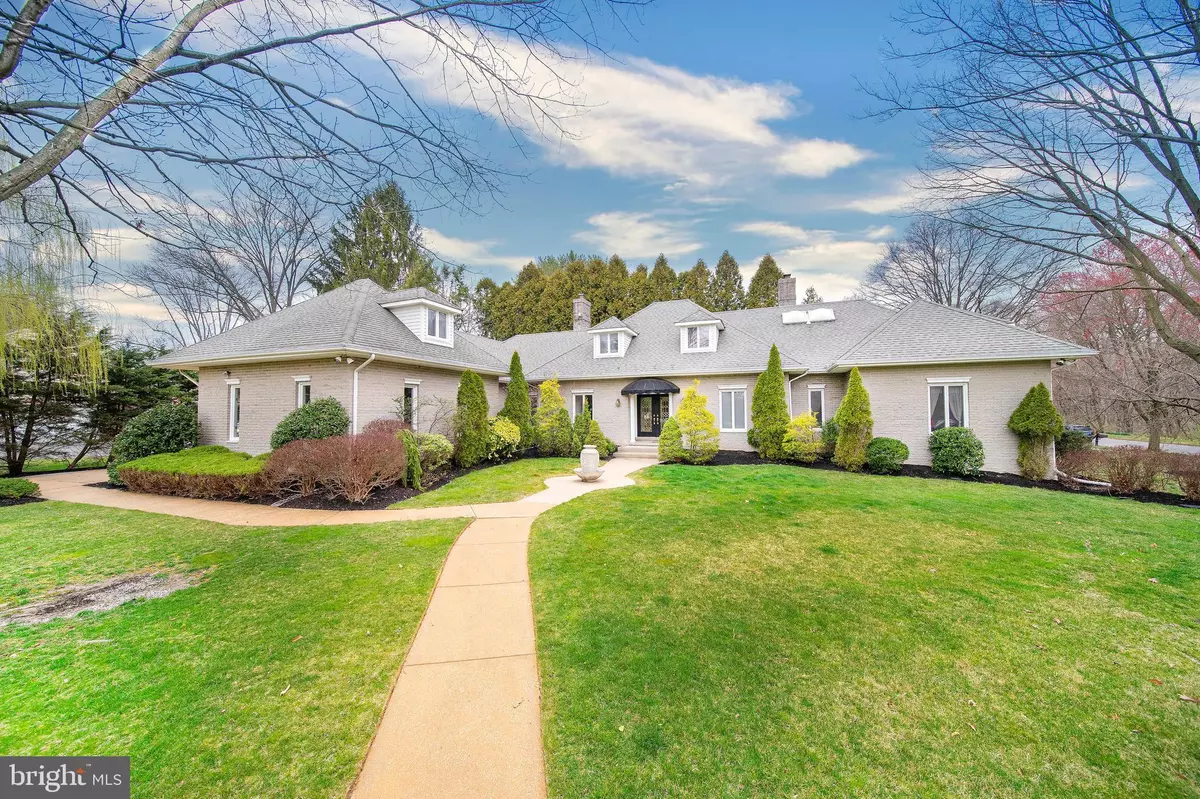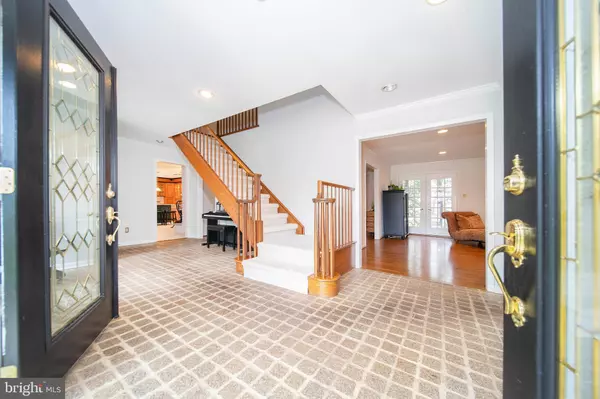$805,000
$805,000
For more information regarding the value of a property, please contact us for a free consultation.
619 ANDOVER RD Wilmington, DE 19803
6 Beds
6 Baths
3,700 SqFt
Key Details
Sold Price $805,000
Property Type Single Family Home
Sub Type Detached
Listing Status Sold
Purchase Type For Sale
Square Footage 3,700 sqft
Price per Sqft $217
Subdivision Edenridge
MLS Listing ID DENC521110
Sold Date 06/18/21
Style Cape Cod,Transitional
Bedrooms 6
Full Baths 4
Half Baths 2
HOA Y/N N
Abv Grd Liv Area 3,700
Originating Board BRIGHT
Year Built 1974
Annual Tax Amount $6,043
Tax Year 2020
Lot Size 0.420 Acres
Acres 0.42
Lot Dimensions 101.90 x 160.00
Property Description
Welcome to 619 Andover in well sought-after Edenridge. Stately situated, across from open park space, this french-inspired, Cape Cod offers close to 4,000 SF of living space. This home is suitable for modern family living, providing ample work from home and virtual learning space as well as the option of dedicated first-floor living if desired. Double entry doors, welcome you into the two-story foyer with tumbled stone. Formal living with marbled hearth and mantle lead to formal dining. Kitchen boasts center island, granite countertops, tiled backsplash, stainless steel appliances and brick fireplace and surround. Family room off of kitchen leads to back staircase, open below to the basement and above to the 2nd floor. Attached two-car garage off of family room. Over-sized french sliders to patios off of kitchen and family room. First-floor Owner's suite has beautifully-renovated ensuite bedroom complete with tile shower surround and frameless glass enclosure. Two other bedrooms, one currently being used as an office, and two powder rooms complete the first floor. The luxurious Owner's suite on the 2nd floor includes sitting area, his & her closets and grand 5-piece luxury bath with 8x5 walk-in shower. Two more bedrooms with a jack and jill bath complete 2nd floor. Current owners installed window egress system in basement bedroom as well as french drain and sump pump systems. New plank floor in finished basement; workout room, rec center and full bath. Ideally situated around the corner from The DuPont Country Club and Brandywine State Park with adjoining Woodlawn Trustees Preserve. This home has everything - location with easy access to amenities, I95 on ramps, Amtrak and International airport, yet walkable into some of the best nature has to offer. This home offers endless living, separated work spaces and recreation areas - at an exceptional value!
Location
State DE
County New Castle
Area Brandywine (30901)
Zoning NC15
Rooms
Other Rooms Living Room, Dining Room, Primary Bedroom, Bedroom 2, Bedroom 3, Bedroom 4, Kitchen, Family Room, Bedroom 1, Laundry, Office
Basement Partial
Main Level Bedrooms 2
Interior
Interior Features Additional Stairway, Built-Ins, Carpet, Cedar Closet(s), Ceiling Fan(s), Crown Moldings, Entry Level Bedroom, Family Room Off Kitchen, Floor Plan - Open, Floor Plan - Traditional, Formal/Separate Dining Room, Kitchen - Eat-In, Kitchen - Gourmet, Kitchen - Island, Kitchen - Table Space, Primary Bath(s), Recessed Lighting, Skylight(s), Soaking Tub, Stall Shower, Store/Office, Studio, Upgraded Countertops, Walk-in Closet(s), Wood Floors
Hot Water Natural Gas
Heating Heat Pump(s), Forced Air
Cooling Central A/C
Flooring Hardwood, Carpet, Stone, Slate
Fireplaces Number 2
Fireplaces Type Fireplace - Glass Doors, Brick
Equipment Built-In Microwave, Dishwasher, Dryer - Electric, Microwave, Oven - Self Cleaning, Refrigerator, Stainless Steel Appliances, Stove, Washer, Water Heater
Furnishings No
Fireplace Y
Window Features Casement,Screens,Skylights
Appliance Built-In Microwave, Dishwasher, Dryer - Electric, Microwave, Oven - Self Cleaning, Refrigerator, Stainless Steel Appliances, Stove, Washer, Water Heater
Heat Source Oil
Laundry Main Floor
Exterior
Exterior Feature Patio(s), Porch(es)
Garage Spaces 5.0
Water Access N
View Panoramic, Park/Greenbelt
Roof Type Shingle,Hip
Accessibility None
Porch Patio(s), Porch(es)
Total Parking Spaces 5
Garage N
Building
Lot Description Corner, Front Yard, Landscaping, SideYard(s), Private
Story 2
Sewer Public Sewer
Water Public
Architectural Style Cape Cod, Transitional
Level or Stories 2
Additional Building Above Grade, Below Grade
New Construction N
Schools
Elementary Schools Lombardy
Middle Schools Springer
High Schools Brandywine
School District Brandywine
Others
Pets Allowed Y
Senior Community No
Tax ID 06-076.00-083
Ownership Fee Simple
SqFt Source Assessor
Horse Property N
Special Listing Condition Standard
Pets Allowed No Pet Restrictions
Read Less
Want to know what your home might be worth? Contact us for a FREE valuation!

Our team is ready to help you sell your home for the highest possible price ASAP

Bought with Felicia B Stein • Long & Foster Real Estate, Inc.





