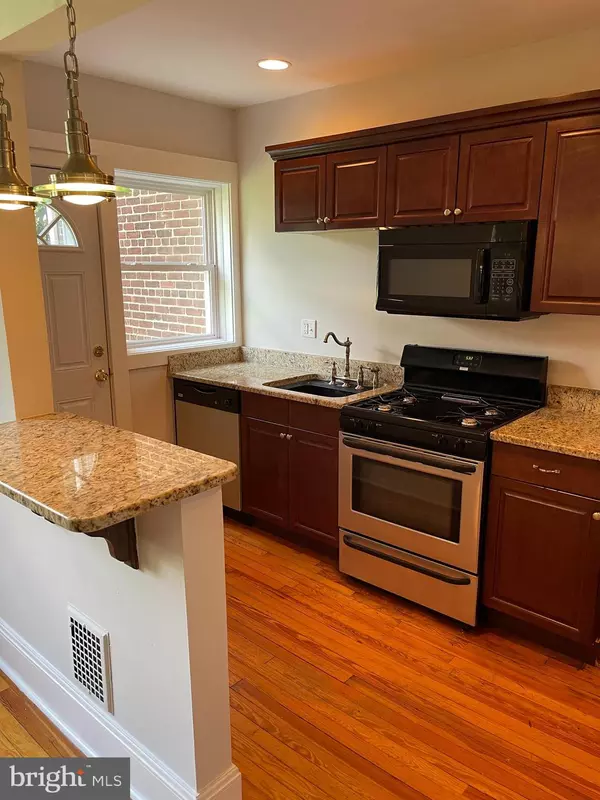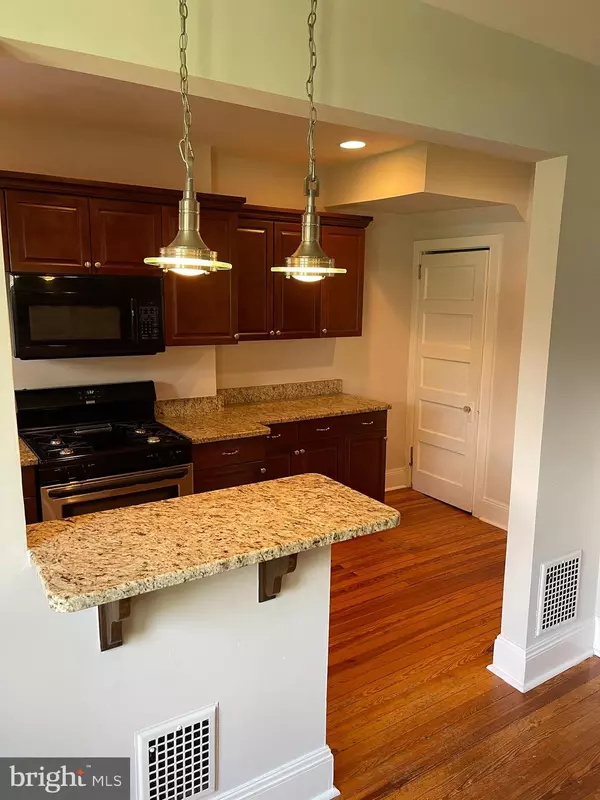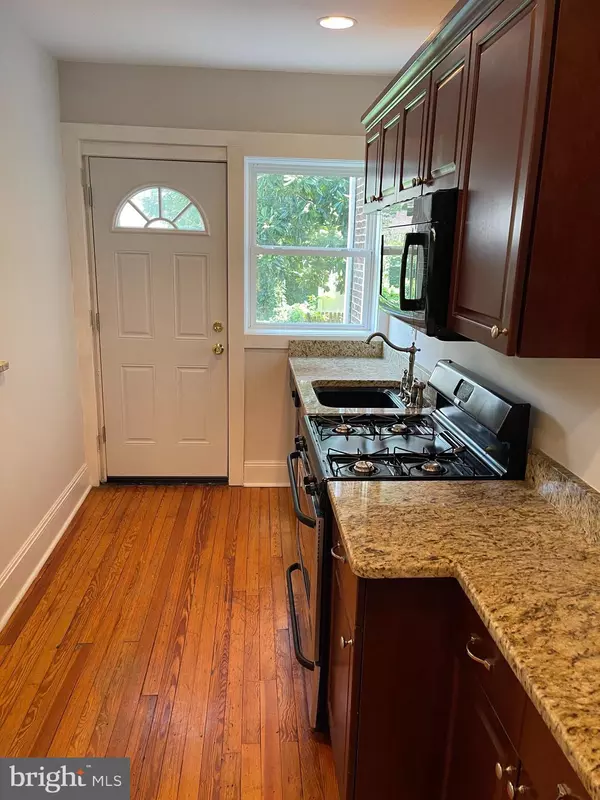$210,000
$210,000
For more information regarding the value of a property, please contact us for a free consultation.
606 GEDDES ST Wilmington, DE 19805
3 Beds
1 Bath
1,050 SqFt
Key Details
Sold Price $210,000
Property Type Townhouse
Sub Type Interior Row/Townhouse
Listing Status Sold
Purchase Type For Sale
Square Footage 1,050 sqft
Price per Sqft $200
Subdivision Union Park Gardens
MLS Listing ID DENC2004710
Sold Date 01/21/22
Style Colonial
Bedrooms 3
Full Baths 1
HOA Y/N N
Abv Grd Liv Area 1,050
Originating Board BRIGHT
Year Built 1918
Annual Tax Amount $1,780
Tax Year 2021
Lot Size 1,742 Sqft
Acres 0.04
Lot Dimensions 18.00 x 100.00
Property Description
Welcome home to 606 Geddes Street. This lovely 2 story townhome is located in one of Wilmington's most popular communities of Union Park Gardens. This community has Sidewalks, Open space and tree lined streets. 606 has fresh paint through out, a front enclosed porched, Hardwood floors, Granite counter tops Stainless appliances and the wall between the dining room and kitchen has been removed to give you a great open plan and airy feel. The back door leads you to a fenced backyard and nice entertaining area. The 2nd floor has 3 bedrooms and a full bath. The basement is unfinished but holds the laundry and has a front door and back door great for storage. The roof has been just replaced in2020, the hvac is 13 years old and was just serviced in 2021. gutters replaced in 2020. New exterior door in kitchen 2018. Water heater new in 2018. New in july of 2021 the a/c motor and fan. Put this ready to move in today home on your tour. Inside photos coming today. Home was professionally cleaned . Lots of parking out front.
Location
State DE
County New Castle
Area Wilmington (30906)
Zoning 26R-3
Rooms
Basement Unfinished
Interior
Interior Features Bar, Dining Area, Upgraded Countertops, Wood Floors
Hot Water Natural Gas
Heating Forced Air
Cooling Central A/C
Flooring Wood
Window Features Replacement
Heat Source Natural Gas
Exterior
Fence Fully
Water Access N
Accessibility None
Garage N
Building
Lot Description Level, Rear Yard
Story 2
Sewer Public Septic
Water Public
Architectural Style Colonial
Level or Stories 2
Additional Building Above Grade, Below Grade
New Construction N
Schools
School District Red Clay Consolidated
Others
Senior Community No
Tax ID 26-033.30-079
Ownership Fee Simple
SqFt Source Assessor
Acceptable Financing Cash, Conventional
Listing Terms Cash, Conventional
Financing Cash,Conventional
Special Listing Condition Standard
Read Less
Want to know what your home might be worth? Contact us for a FREE valuation!

Our team is ready to help you sell your home for the highest possible price ASAP

Bought with Michael J McCullough • Long & Foster Real Estate, Inc.





