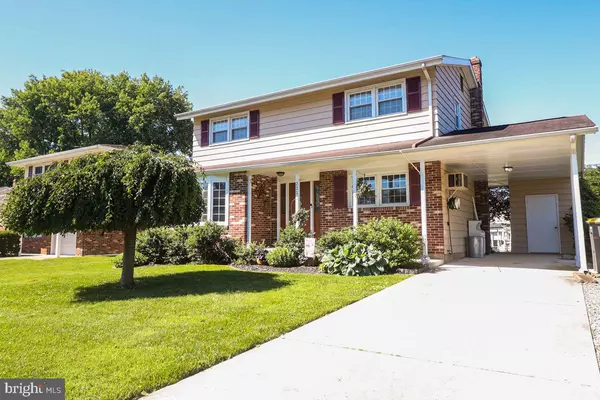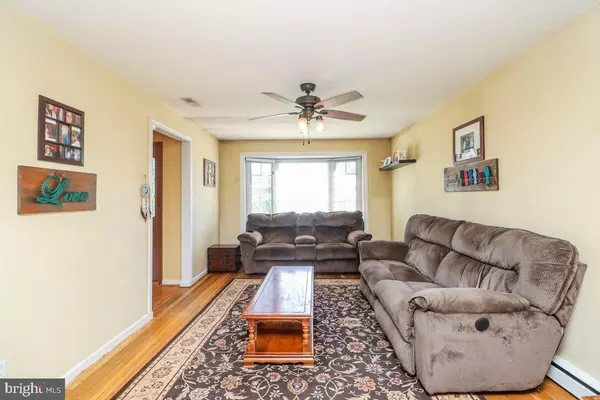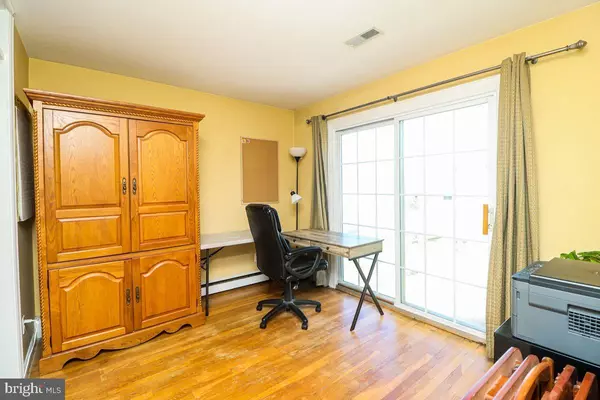$295,000
$299,000
1.3%For more information regarding the value of a property, please contact us for a free consultation.
220 SPRUCE GLEN DRIVE Newark, DE 19711
4 Beds
2 Baths
1,600 SqFt
Key Details
Sold Price $295,000
Property Type Single Family Home
Sub Type Detached
Listing Status Sold
Purchase Type For Sale
Square Footage 1,600 sqft
Price per Sqft $184
Subdivision Meadowood
MLS Listing ID DENC2000394
Sold Date 08/20/21
Style Colonial
Bedrooms 4
Full Baths 1
Half Baths 1
HOA Y/N N
Abv Grd Liv Area 1,600
Originating Board BRIGHT
Year Built 1960
Annual Tax Amount $2,210
Tax Year 2020
Lot Size 6,970 Sqft
Acres 0.16
Property Description
Welcome home to 220 Spruce Glen Drive in the popular community of Meadowood! This spacious 4 bedroom, 1 1/2 bathroom, Colonial style home has been well cared for by its current owners and is ready for someone new to make it their own with some TLC. Upon entering the home, you will be greeted by the hardwood floors, a spacious living room and dining room, a large den that can be used as a home office or play room, a half bathroom that has been fully remodeled and an eat-in kitchen with an Island just waiting for your personal touch. Upstairs you will find 4 large bedrooms and a full bathroom. The finished basement with recessed lighting is perfect for entertaining family and friends, and offers plenty of storage! Relax outside on the patio and enjoy the well maintained landscaping, gardening area and so much more! This home is conveniently located to Kirkwood Highway, major routes, shopping, dining, downtown Newark and more! This house is being sold in "As Is" condition. Don't miss out and schedule your tour today!!
Location
State DE
County New Castle
Area Newark/Glasgow (30905)
Zoning NC6.5
Rooms
Other Rooms Living Room, Dining Room, Bedroom 2, Bedroom 3, Bedroom 4, Kitchen, Den, Basement, Bedroom 1, Utility Room, Bathroom 1, Bathroom 2
Basement Full, Fully Finished
Interior
Hot Water Natural Gas
Cooling Central A/C
Flooring Carpet, Hardwood
Heat Source Natural Gas
Exterior
Garage Spaces 5.0
Water Access N
Roof Type Shingle
Accessibility None
Total Parking Spaces 5
Garage N
Building
Story 2
Sewer Public Sewer
Water Public
Architectural Style Colonial
Level or Stories 2
Additional Building Above Grade, Below Grade
New Construction N
Schools
Elementary Schools Heritage
Middle Schools Skyline
High Schools Dickinson
School District Red Clay Consolidated
Others
Senior Community No
Tax ID 08-049.30-077
Ownership Fee Simple
SqFt Source Estimated
Acceptable Financing Cash, Conventional
Listing Terms Cash, Conventional
Financing Cash,Conventional
Special Listing Condition Standard
Read Less
Want to know what your home might be worth? Contact us for a FREE valuation!

Our team is ready to help you sell your home for the highest possible price ASAP

Bought with Laura A Diaz • EXP Realty, LLC





