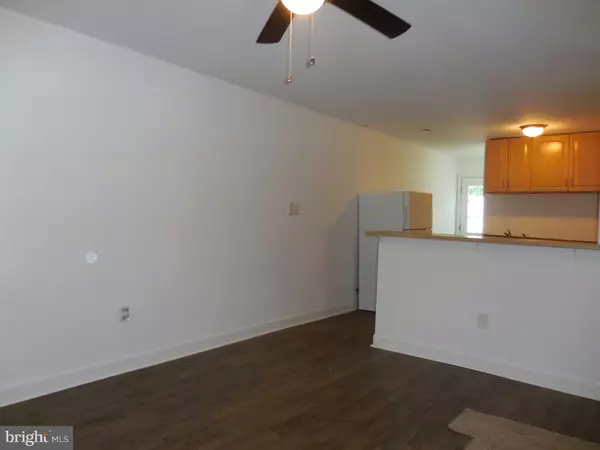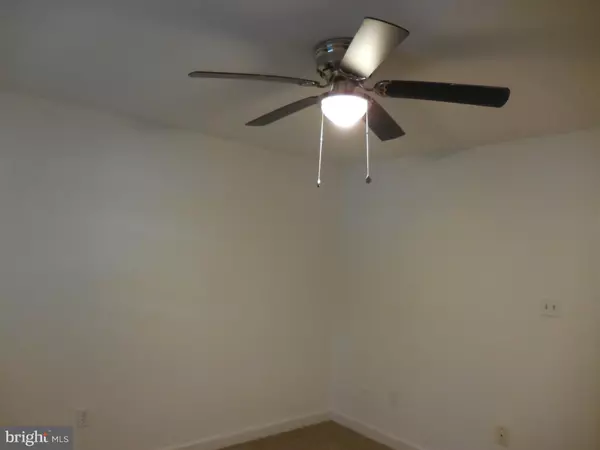$105,000
$109,000
3.7%For more information regarding the value of a property, please contact us for a free consultation.
2113 PASTERNAK PL Newark, DE 19702
2 Beds
1 Bath
800 SqFt
Key Details
Sold Price $105,000
Property Type Townhouse
Sub Type Interior Row/Townhouse
Listing Status Sold
Purchase Type For Sale
Square Footage 800 sqft
Price per Sqft $131
Subdivision Cobblestones
MLS Listing ID DENC2002198
Sold Date 08/09/21
Style Ranch/Rambler
Bedrooms 2
Full Baths 1
HOA Fees $22/ann
HOA Y/N Y
Abv Grd Liv Area 800
Originating Board BRIGHT
Year Built 1981
Annual Tax Amount $1,213
Tax Year 2020
Lot Size 2,614 Sqft
Acres 0.06
Property Description
Delightful town home conveniently located to major employment, medical and shopping amenities in move-in condition having been attractively refurbished in June of 2021. New paint job throughtout, brand new quality carpet and padding in the main and 2nd bedroom, updated LVP flooring in the Living room, kitchen, laundry room, hall and bathroom. Updated bath with new tub surround, vanity & faucets. Other notable features & updates include, custom open floor plan, updated furnace, ceiling fans, pull down steps to the attic, replacement windows, full privacy fenced rear yard newly top-soiled and seeded backing to open space. Included are 2 assigned parking spaces. Additional community amenities include a playground & available Community Pool membership. Easy to show and ready now !!
Location
State DE
County New Castle
Area Newark/Glasgow (30905)
Zoning NCPUD-UDC
Rooms
Other Rooms Living Room, Primary Bedroom, Bedroom 2, Kitchen, Laundry
Main Level Bedrooms 2
Interior
Interior Features Carpet, Ceiling Fan(s), Combination Kitchen/Living, Entry Level Bedroom, Floor Plan - Open, Tub Shower
Hot Water Propane, Tankless
Heating Forced Air, Programmable Thermostat
Cooling Ceiling Fan(s), Multi Units, Window Unit(s)
Flooring Carpet, Laminated
Equipment Built-In Microwave, Built-In Range, Dishwasher, Dryer - Electric, Oven/Range - Electric, Refrigerator, Washer, Water Heater - Tankless
Fireplace N
Window Features Replacement
Appliance Built-In Microwave, Built-In Range, Dishwasher, Dryer - Electric, Oven/Range - Electric, Refrigerator, Washer, Water Heater - Tankless
Heat Source Propane - Leased
Laundry Main Floor
Exterior
Garage Spaces 2.0
Utilities Available Cable TV, Propane
Water Access N
Roof Type Asphalt
Accessibility No Stairs
Total Parking Spaces 2
Garage N
Building
Lot Description Backs - Open Common Area, Level
Story 1
Sewer Public Sewer
Water Public
Architectural Style Ranch/Rambler
Level or Stories 1
Additional Building Above Grade, Below Grade
Structure Type Dry Wall
New Construction N
Schools
School District Christina
Others
Senior Community No
Tax ID 1003910116
Ownership Fee Simple
SqFt Source Estimated
Acceptable Financing Cash, Conventional
Listing Terms Cash, Conventional
Financing Cash,Conventional
Special Listing Condition Standard
Read Less
Want to know what your home might be worth? Contact us for a FREE valuation!

Our team is ready to help you sell your home for the highest possible price ASAP

Bought with Dawn M. Harland • Tesla Realty Group, LLC





