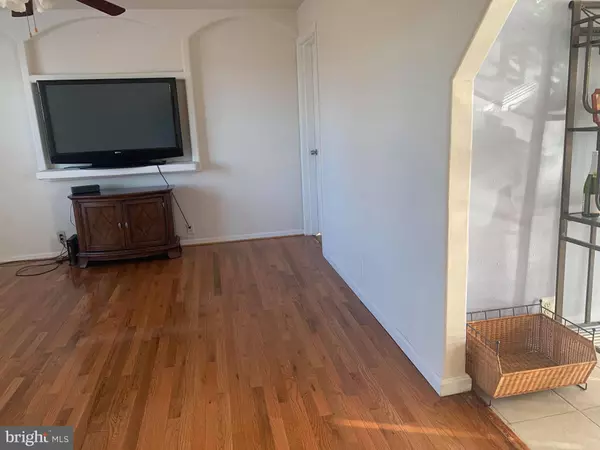$270,000
$270,000
For more information regarding the value of a property, please contact us for a free consultation.
7699 BAYSIDE DR Dover, DE 19901
3 Beds
2 Baths
1,817 SqFt
Key Details
Sold Price $270,000
Property Type Single Family Home
Sub Type Detached
Listing Status Sold
Purchase Type For Sale
Square Footage 1,817 sqft
Price per Sqft $148
Subdivision Little Creek
MLS Listing ID DEKT246664
Sold Date 04/26/21
Style Modular/Pre-Fabricated
Bedrooms 3
Full Baths 2
HOA Y/N N
Abv Grd Liv Area 1,817
Originating Board BRIGHT
Year Built 2007
Annual Tax Amount $1,214
Tax Year 2020
Lot Size 2.500 Acres
Acres 2.5
Lot Dimensions 1.00 x 0.00
Property Description
This amazing home is conveniently located on 2.5 acres of private land that gives you the privacy that you want without being too far from the City of Dover. This modular home has 3 bed rooms, 2 baths, 2 living rooms and laundry room. This home is about 10 minutes away from Dover Downs and Dover Mall. Rehoboth Beach is about an hour away. Inspections were completed 11/24/2020 Radon, Termite and Entire House. New Septic to be installed before settlement with acceptable offer. Design and Evaluation have been completed. New AC unit installed around March 2020, Major Repairs were completed.
Location
State DE
County Kent
Area Capital (30802)
Zoning AR
Rooms
Main Level Bedrooms 3
Interior
Hot Water Electric
Heating Central
Cooling Central A/C
Heat Source Electric
Exterior
Garage Spaces 8.0
Water Access N
Accessibility None
Total Parking Spaces 8
Garage N
Building
Story 1
Foundation Crawl Space
Sewer On Site Septic
Water Well
Architectural Style Modular/Pre-Fabricated
Level or Stories 1
Additional Building Above Grade, Below Grade
New Construction N
Schools
School District Capital
Others
Pets Allowed N
Senior Community No
Tax ID LC-00-05903-01-0100-000
Ownership Fee Simple
SqFt Source Assessor
Acceptable Financing Negotiable
Listing Terms Negotiable
Financing Negotiable
Special Listing Condition Standard
Read Less
Want to know what your home might be worth? Contact us for a FREE valuation!

Our team is ready to help you sell your home for the highest possible price ASAP

Bought with Anthony L Lapinsky • Olson Realty





