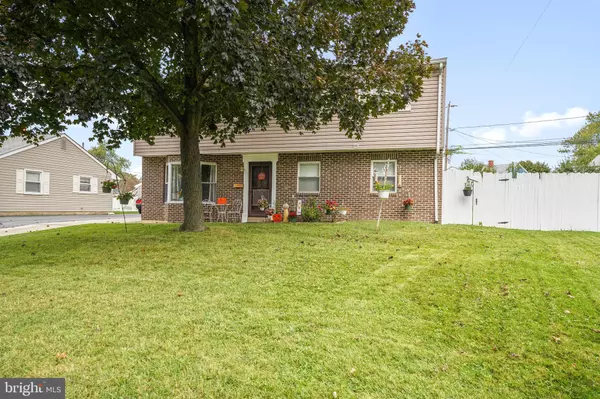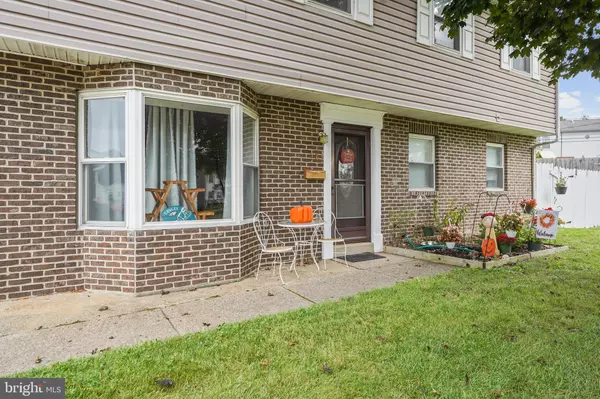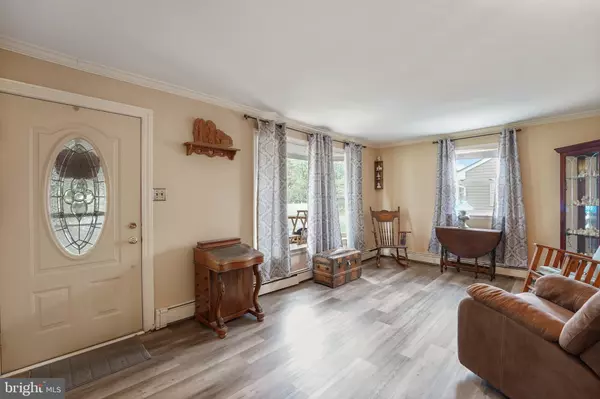$315,000
$315,000
For more information regarding the value of a property, please contact us for a free consultation.
131 SOMERS AVE. New Castle, DE 19720
5 Beds
2 Baths
2,350 SqFt
Key Details
Sold Price $315,000
Property Type Single Family Home
Sub Type Detached
Listing Status Sold
Purchase Type For Sale
Square Footage 2,350 sqft
Price per Sqft $134
Subdivision Swanwyck Estates
MLS Listing ID DENC2008202
Sold Date 12/16/21
Style Colonial
Bedrooms 5
Full Baths 2
HOA Y/N N
Abv Grd Liv Area 2,350
Originating Board BRIGHT
Year Built 1956
Annual Tax Amount $1,620
Tax Year 2021
Lot Size 8,712 Sqft
Acres 0.2
Lot Dimensions 56.20 x 139.10
Property Description
Welcome to this well maintained, 5-bedroom , 2 full baths, two-story home in the friendly and convenient neighborhood of Swanwyck. Looking for a detached 20x20 garage, a first floor bedroom that can be enlarged easily, or convert office to an additional bedroom for 6 bedrooms,. Looking for a home with
low utility bills the owned On Grid Solar System solar panels tied into Delmarva Power provides all year coverage and savings. The gas furnace is only 2 years old and has two zoned heating. As you enter the home you will quickly notice a great flowing floor plan , living room, combo kitchen,/dining room, large family room, bedroom, office and a full bath. Upstairs are 4 nice size bedrooms, full bath and laundry room. Home has a lot to offer. And there is a fenced in yard Easy access to all major routes and an easy walk to shopping center with grocery store.
Location
State DE
County New Castle
Area New Castle/Red Lion/Del.City (30904)
Zoning NC6.5
Direction East
Rooms
Other Rooms Living Room, Bedroom 2, Bedroom 3, Bedroom 4, Bedroom 5, Kitchen, Family Room, Bedroom 1, Laundry, Office, Attic, Full Bath
Main Level Bedrooms 1
Interior
Interior Features Attic, Attic/House Fan, Chair Railings, Combination Kitchen/Dining, Family Room Off Kitchen, Floor Plan - Traditional, Kitchen - Country, Recessed Lighting, Walk-in Closet(s), Window Treatments
Hot Water Natural Gas
Heating Baseboard - Hot Water
Cooling Solar On Grid, Window Unit(s)
Equipment Dishwasher, Disposal, Dryer - Electric, Dryer - Front Loading, ENERGY STAR Clothes Washer, ENERGY STAR Dishwasher, ENERGY STAR Refrigerator, Exhaust Fan, Oven - Self Cleaning, Oven/Range - Gas, Refrigerator, Washer - Front Loading, Water Heater - Tankless
Furnishings No
Fireplace N
Window Features Bay/Bow,Double Hung,Double Pane,Screens,Sliding
Appliance Dishwasher, Disposal, Dryer - Electric, Dryer - Front Loading, ENERGY STAR Clothes Washer, ENERGY STAR Dishwasher, ENERGY STAR Refrigerator, Exhaust Fan, Oven - Self Cleaning, Oven/Range - Gas, Refrigerator, Washer - Front Loading, Water Heater - Tankless
Heat Source Natural Gas
Laundry Upper Floor
Exterior
Parking Features Additional Storage Area, Garage - Front Entry, Garage Door Opener, Oversized
Garage Spaces 6.0
Fence Fully, Wood
Utilities Available Cable TV
Water Access N
View Garden/Lawn
Street Surface Paved
Accessibility 2+ Access Exits, 32\"+ wide Doors, 36\"+ wide Halls, >84\" Garage Door, Doors - Swing In
Total Parking Spaces 6
Garage Y
Building
Lot Description Rear Yard, SideYard(s), Front Yard
Story 2
Foundation Concrete Perimeter
Sewer Public Sewer
Water Public
Architectural Style Colonial
Level or Stories 2
Additional Building Above Grade, Below Grade
New Construction N
Schools
Elementary Schools Harry O. Eisenberg
Middle Schools Calvin R. Mccullough
High Schools William Penn
School District Colonial
Others
Pets Allowed Y
Senior Community No
Tax ID 10-015.10-276
Ownership Fee Simple
SqFt Source Assessor
Security Features Carbon Monoxide Detector(s),Smoke Detector
Acceptable Financing Cash, Conventional, FHA 203(b), VA
Horse Property N
Listing Terms Cash, Conventional, FHA 203(b), VA
Financing Cash,Conventional,FHA 203(b),VA
Special Listing Condition Standard
Pets Allowed No Pet Restrictions
Read Less
Want to know what your home might be worth? Contact us for a FREE valuation!

Our team is ready to help you sell your home for the highest possible price ASAP

Bought with Jinhong Shi • Concord Realty Group





