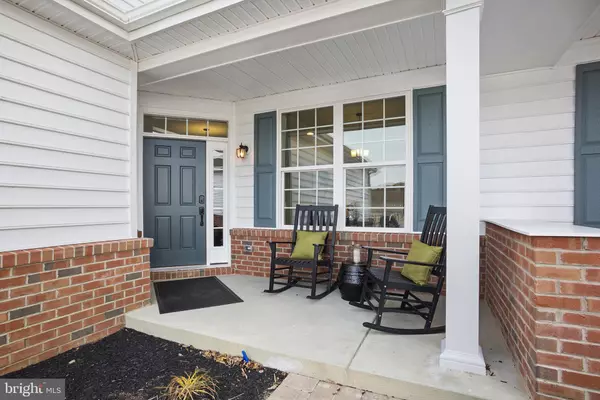$311,000
$318,990
2.5%For more information regarding the value of a property, please contact us for a free consultation.
110 PISCES DR Bear, DE 19701
3 Beds
3 Baths
2,434 SqFt
Key Details
Sold Price $311,000
Property Type Townhouse
Sub Type Interior Row/Townhouse
Listing Status Sold
Purchase Type For Sale
Square Footage 2,434 sqft
Price per Sqft $127
Subdivision Meridian Crossing
MLS Listing ID DENC489036
Sold Date 04/21/20
Style Colonial
Bedrooms 3
Full Baths 2
Half Baths 1
HOA Fees $61/mo
HOA Y/N Y
Abv Grd Liv Area 2,434
Originating Board BRIGHT
Year Built 2020
Annual Tax Amount $201
Tax Year 2019
Lot Size 6,970 Sqft
Acres 0.16
Lot Dimensions 0.00 x 0.00
Property Description
1 OF 2 TAYLOR MODELS REMAINING AT MERIDIAN CROSSING! 1st Floor Master Suite!!!!!! 2 additional bedrooms, Luxurious open concept active adult carriage style home featuring designer options such as vaulted ceilings in great room and owner's suite, gourmet kitchen, Study with French doors, hardwood throughout 1st floor, Hardwood stairs with open rails, gas fireplace with stone from mantle to ceiling. Only 2 Taylor homes remaining.
Location
State DE
County New Castle
Area Newark/Glasgow (30905)
Zoning ST
Rooms
Other Rooms Primary Bedroom, Loft
Main Level Bedrooms 1
Interior
Interior Features Dining Area, Floor Plan - Open, Kitchen - Gourmet, Kitchen - Island, Recessed Lighting, Pantry, Stall Shower, Tub Shower, Walk-in Closet(s), Upgraded Countertops, Wood Floors
Heating Forced Air
Cooling Central A/C
Fireplaces Number 1
Fireplace Y
Heat Source Natural Gas
Exterior
Parking Features Garage - Front Entry
Garage Spaces 2.0
Water Access N
Accessibility None
Attached Garage 2
Total Parking Spaces 2
Garage Y
Building
Story 2
Foundation Slab
Sewer Public Sewer
Water None
Architectural Style Colonial
Level or Stories 2
Additional Building Above Grade, Below Grade
New Construction Y
Schools
School District Colonial
Others
Pets Allowed Y
Senior Community Yes
Age Restriction 55
Tax ID 10-048.30-147
Ownership Fee Simple
SqFt Source Estimated
Acceptable Financing Cash, Conventional, FHA, USDA, VA
Listing Terms Cash, Conventional, FHA, USDA, VA
Financing Cash,Conventional,FHA,USDA,VA
Special Listing Condition Standard
Pets Allowed Dogs OK, Cats OK
Read Less
Want to know what your home might be worth? Contact us for a FREE valuation!

Our team is ready to help you sell your home for the highest possible price ASAP

Bought with Debra A Glatz • Lennar Sales Corp New Jersey





