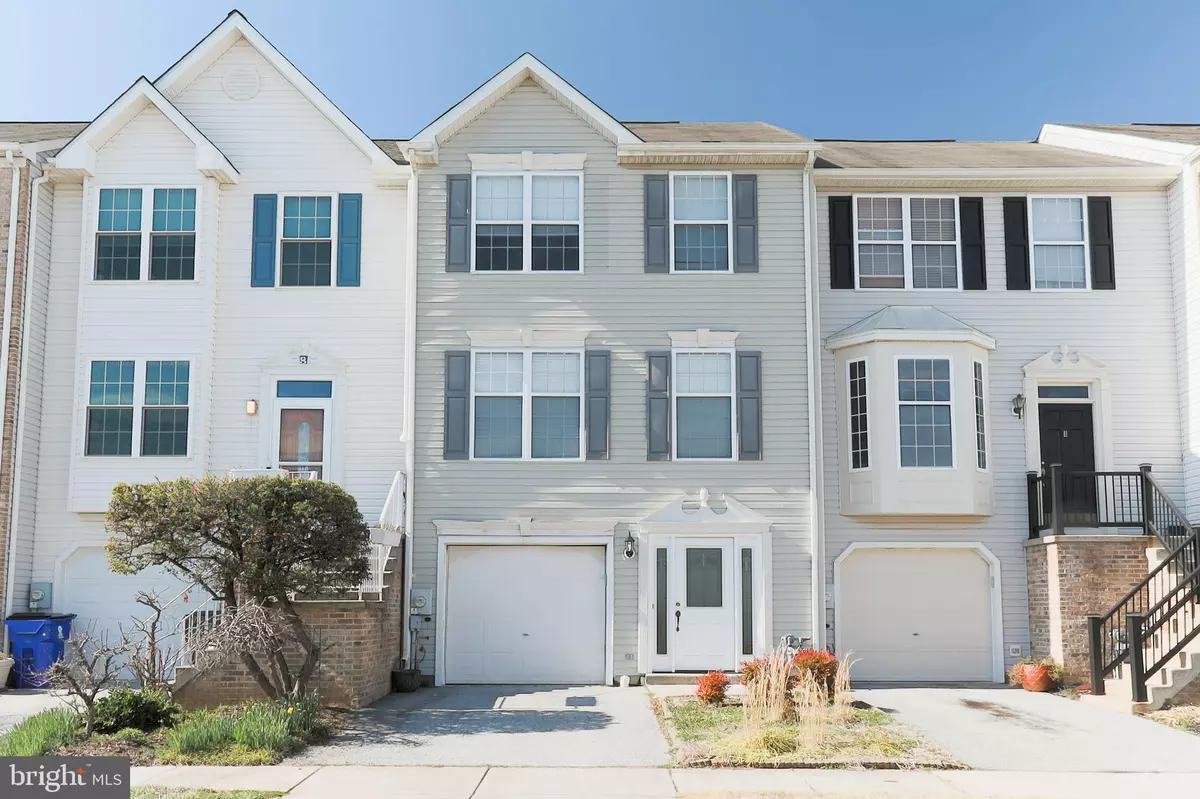$239,000
$240,000
0.4%For more information regarding the value of a property, please contact us for a free consultation.
10 PETERSON PL Bear, DE 19701
3 Beds
3 Baths
2,030 SqFt
Key Details
Sold Price $239,000
Property Type Townhouse
Sub Type Interior Row/Townhouse
Listing Status Sold
Purchase Type For Sale
Square Footage 2,030 sqft
Price per Sqft $117
Subdivision Stone Mill
MLS Listing ID DENC522826
Sold Date 05/11/21
Style Colonial
Bedrooms 3
Full Baths 2
Half Baths 1
HOA Fees $21/ann
HOA Y/N Y
Abv Grd Liv Area 1,700
Originating Board BRIGHT
Year Built 1998
Annual Tax Amount $2,080
Tax Year 2020
Lot Size 2,178 Sqft
Acres 0.05
Lot Dimensions 20.00 x 105.00
Property Description
Spring has sprung a lovely tome house in Stone Mill! Enter this well cared for home through a beautiful custom door into a spacious foyer leading to a Bonus Room with walk-in closet and slider to the rear yard. Laundry room inclusive of LG Washer and Dryer (2 yrs. old) conveniently located on the main level, as well as garage with plenty of electric outlets and water access. The upper level has an open Living Room/Dining Room floor plan flowing into a large Kitchen with a center island, stainless steel LG appliances (2 yrs. old) and double pantry closets. The Kitchen Nook with skylights leads to a deck overlooking open space for peace and serenity. Large powder room for your guest rounds out this level. Upstairs the Master Bedroom offers a full bath, walk-in closet and vaulted ceiling. Two additional bedrooms and full bathroom complete this level. Ideal location, steps away from many amenities from shopping, eateries, public library and public transportation. Minutes away from Rt. 1 and I95. Come checkout this bright and airy home!
Location
State DE
County New Castle
Area Newark/Glasgow (30905)
Zoning NCTH
Rooms
Other Rooms Living Room, Dining Room, Primary Bedroom, Bedroom 2, Bedroom 3, Kitchen, Foyer, Bonus Room
Basement Full
Interior
Hot Water Natural Gas
Heating Forced Air
Cooling Central A/C
Flooring Carpet, Vinyl
Equipment Built-In Microwave, Dishwasher, Disposal, Dryer - Front Loading, Oven - Double, Oven/Range - Gas, Refrigerator, Stainless Steel Appliances, Washer
Fireplace N
Appliance Built-In Microwave, Dishwasher, Disposal, Dryer - Front Loading, Oven - Double, Oven/Range - Gas, Refrigerator, Stainless Steel Appliances, Washer
Heat Source Natural Gas
Laundry Main Floor
Exterior
Parking Features Garage Door Opener
Garage Spaces 1.0
Water Access N
Accessibility None
Attached Garage 1
Total Parking Spaces 1
Garage Y
Building
Lot Description Rear Yard, Backs - Open Common Area
Story 3
Sewer Public Sewer
Water Public
Architectural Style Colonial
Level or Stories 3
Additional Building Above Grade, Below Grade
New Construction N
Schools
Elementary Schools Leasure
Middle Schools Kirk
High Schools Christiana
School District Christina
Others
Senior Community No
Tax ID 10-039.30-075
Ownership Fee Simple
SqFt Source Assessor
Security Features Carbon Monoxide Detector(s)
Special Listing Condition Standard
Read Less
Want to know what your home might be worth? Contact us for a FREE valuation!

Our team is ready to help you sell your home for the highest possible price ASAP

Bought with Cathy D Verne • Patterson-Schwartz-Newark





