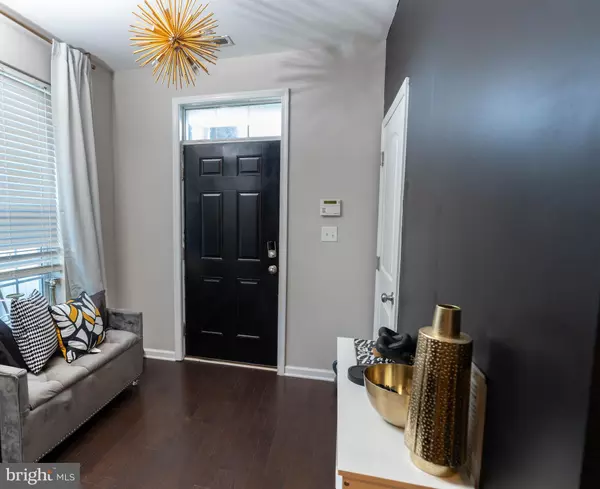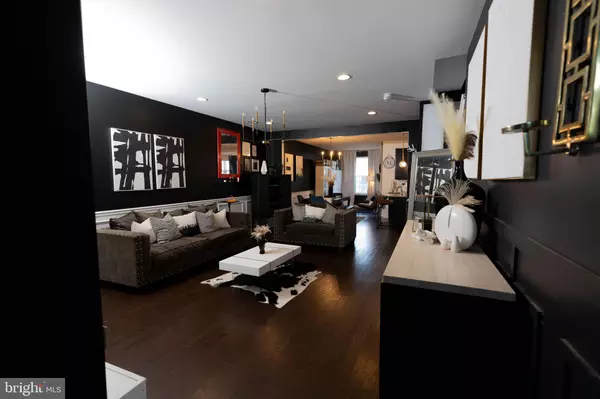$347,500
$349,000
0.4%For more information regarding the value of a property, please contact us for a free consultation.
1051 SHERBOURNE RD Middletown, DE 19709
3 Beds
3 Baths
2,200 SqFt
Key Details
Sold Price $347,500
Property Type Townhouse
Sub Type End of Row/Townhouse
Listing Status Sold
Purchase Type For Sale
Square Footage 2,200 sqft
Price per Sqft $157
Subdivision Willow Grove Mill
MLS Listing ID DENC2030472
Sold Date 11/03/22
Style Other
Bedrooms 3
Full Baths 2
Half Baths 1
HOA Y/N N
Abv Grd Liv Area 2,200
Originating Board BRIGHT
Year Built 2016
Annual Tax Amount $2,842
Tax Year 2022
Lot Size 3,920 Sqft
Acres 0.09
Lot Dimensions 0.00 x 0.00
Property Description
Spacious end unit Townhouse in the desired community of Willow Grove Mill - NO HOA! Great location close to RT 1, dining, shopping, schools and playground and just a little over an hour drive to Baltimore, Philadelphia and Delaware Beaches. The main floor features an open floor plan with living room, kitchen , dining area and half bath. Upstairs you'll find a loft area , three bedrooms, two full bathrooms plus the laundry is conveniently located upstairs as well. A one car garage with floating floor can easily be converted back to a garage, paved driveway and rear yard with vinyl fencing completes the package. Schedule your tour today!
Location
State DE
County New Castle
Area South Of The Canal (30907)
Zoning 23R-3
Rooms
Other Rooms Living Room, Dining Room, Bedroom 2, Bedroom 3, Kitchen, Foyer, Bedroom 1, Laundry, Loft, Full Bath, Half Bath
Interior
Interior Features Attic, Carpet, Floor Plan - Open, Kitchen - Island, Recessed Lighting, Stall Shower, Tub Shower
Hot Water Natural Gas
Heating Other
Cooling Central A/C
Flooring Carpet
Equipment Oven/Range - Electric, Refrigerator, Dishwasher, Disposal, Microwave, Washer, Dryer, Water Heater
Window Features Screens
Appliance Oven/Range - Electric, Refrigerator, Dishwasher, Disposal, Microwave, Washer, Dryer, Water Heater
Heat Source Other
Laundry Upper Floor
Exterior
Parking Features Garage - Front Entry, Garage Door Opener
Garage Spaces 1.0
Fence Rear
Water Access N
Roof Type Shingle
Accessibility 2+ Access Exits
Attached Garage 1
Total Parking Spaces 1
Garage Y
Building
Story 2
Foundation Slab
Sewer Public Sewer
Water Public
Architectural Style Other
Level or Stories 2
Additional Building Above Grade, Below Grade
New Construction N
Schools
School District Appoquinimink
Others
Senior Community No
Tax ID 23-033.00-136
Ownership Fee Simple
SqFt Source Assessor
Security Features Smoke Detector,Security System
Acceptable Financing Cash, Conventional, FHA, VA
Listing Terms Cash, Conventional, FHA, VA
Financing Cash,Conventional,FHA,VA
Special Listing Condition Standard
Read Less
Want to know what your home might be worth? Contact us for a FREE valuation!

Our team is ready to help you sell your home for the highest possible price ASAP

Bought with SRIKANTH MEDI • Concord Realty Group





