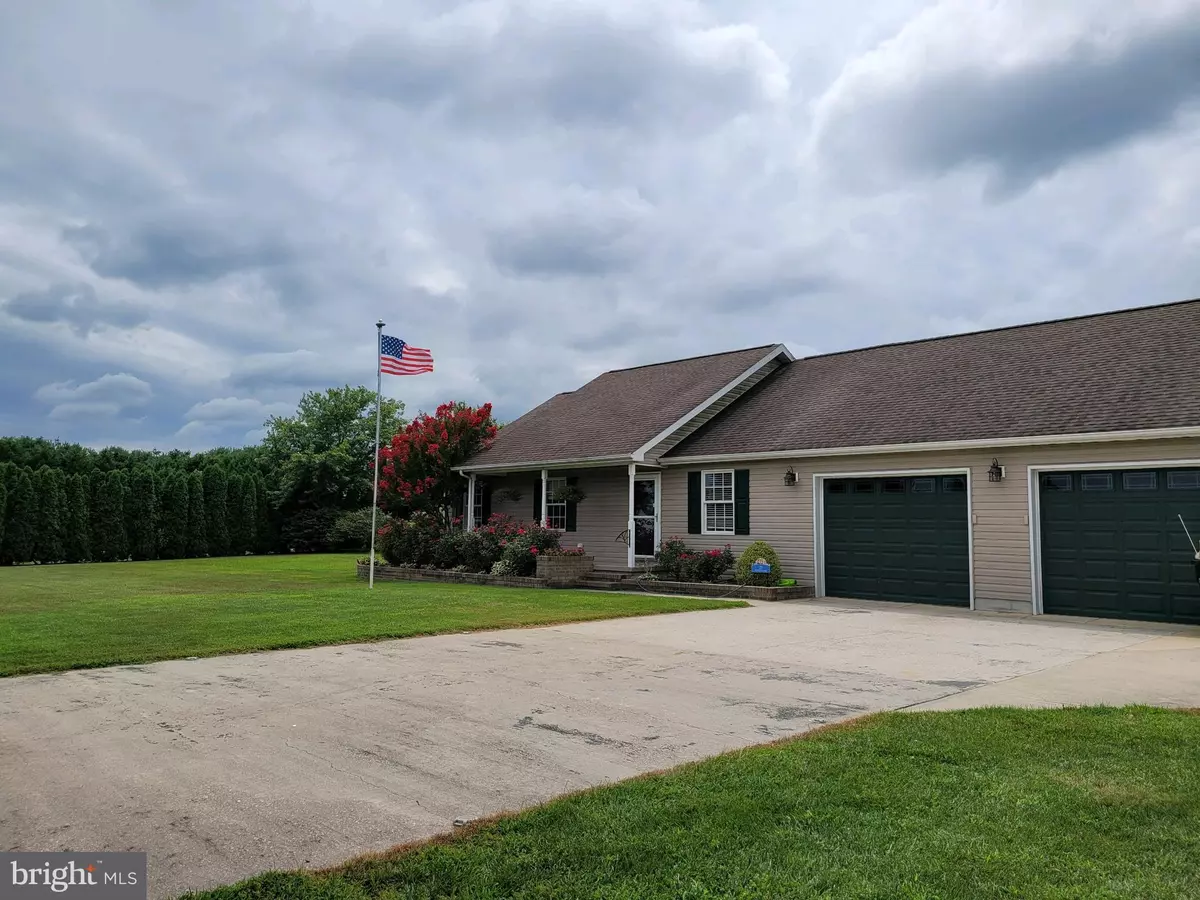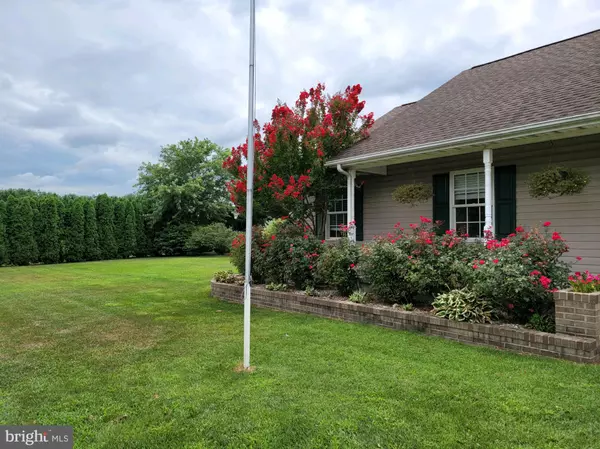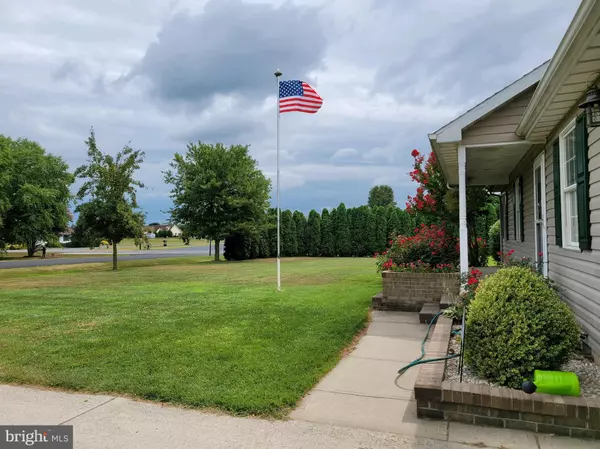$305,000
$285,000
7.0%For more information regarding the value of a property, please contact us for a free consultation.
25 STONEWALL LN Harrington, DE 19952
3 Beds
2 Baths
1,248 SqFt
Key Details
Sold Price $305,000
Property Type Single Family Home
Sub Type Detached
Listing Status Sold
Purchase Type For Sale
Square Footage 1,248 sqft
Price per Sqft $244
Subdivision Jacksons Ridge
MLS Listing ID DEKT2001688
Sold Date 09/02/21
Style Ranch/Rambler
Bedrooms 3
Full Baths 2
HOA Fees $18/ann
HOA Y/N Y
Abv Grd Liv Area 1,248
Originating Board BRIGHT
Year Built 2003
Annual Tax Amount $931
Tax Year 2020
Lot Size 0.770 Acres
Acres 0.77
Lot Dimensions 212.43 x 155.00
Property Description
Dreaming of that perfect home that comes with the perfect landscaping already done for you? Located away from the hustle and bustle and nestled on a beautifully landscaped lot, happiness awaits you here in the absolutely gorgeous ranch home on an oversized corner lot. Tall evergreens line the corner, mature fruit trees in the front yard, an underground sprinkler system, pretty wood picket fenced back yard . The kitchen's French doors exit to a large rear deck and patio with with built-in patio bbq grill! This rare find was the development's model home and features many upgrades. The stunning kitchen boasts of granite countertops, stainless steel appliances, cabinets galore, cathedral ceiling, both recessed and pendant lighting! Remarkable hardwood floors throughout and ceiling fans in the living room and every bedroom! The oversized 2 car garage has plenty of storage in the attic and a wood stove. As if this is not enough, the front loading washer & dryer also convey with the property. Bring your smile and your furniture,......everything else is here. On the corner of Stonewall Lane and HAPPY!
Location
State DE
County Kent
Area Lake Forest (30804)
Zoning AR
Rooms
Other Rooms Living Room, Primary Bedroom, Bedroom 2, Kitchen, Bedroom 1
Main Level Bedrooms 3
Interior
Interior Features Primary Bath(s), Kitchen - Island, Ceiling Fan(s), Kitchen - Eat-In, Floor Plan - Open, Recessed Lighting, Sprinkler System, Upgraded Countertops, Walk-in Closet(s), Window Treatments, Wood Floors
Hot Water Electric
Heating Heat Pump(s)
Cooling Central A/C
Flooring Wood
Equipment Built-In Range, Dishwasher, Refrigerator, Dryer - Electric, Energy Efficient Appliances, Microwave, Oven/Range - Electric, Range Hood, Stainless Steel Appliances, Washer - Front Loading, Water Heater - High-Efficiency
Furnishings No
Fireplace N
Window Features Double Hung,Energy Efficient,Vinyl Clad
Appliance Built-In Range, Dishwasher, Refrigerator, Dryer - Electric, Energy Efficient Appliances, Microwave, Oven/Range - Electric, Range Hood, Stainless Steel Appliances, Washer - Front Loading, Water Heater - High-Efficiency
Heat Source Electric
Exterior
Exterior Feature Deck(s), Porch(es)
Parking Features Inside Access, Additional Storage Area, Garage - Rear Entry, Garage Door Opener, Oversized
Garage Spaces 6.0
Fence Split Rail, Wood, Wire
Utilities Available Cable TV
Water Access N
Street Surface Black Top
Accessibility None
Porch Deck(s), Porch(es)
Attached Garage 2
Total Parking Spaces 6
Garage Y
Building
Lot Description Corner, Front Yard, Landscaping, Premium, Rear Yard, Rural, SideYard(s)
Story 1
Sewer On Site Septic
Water Well
Architectural Style Ranch/Rambler
Level or Stories 1
Additional Building Above Grade, Below Grade
Structure Type Cathedral Ceilings
New Construction N
Schools
High Schools Lake Forest
School District Lake Forest
Others
HOA Fee Include Common Area Maintenance
Senior Community No
Tax ID MN-00-17102-02-0100-000
Ownership Fee Simple
SqFt Source Assessor
Acceptable Financing Conventional, VA, FHA 203(b), USDA
Listing Terms Conventional, VA, FHA 203(b), USDA
Financing Conventional,VA,FHA 203(b),USDA
Special Listing Condition Standard
Read Less
Want to know what your home might be worth? Contact us for a FREE valuation!

Our team is ready to help you sell your home for the highest possible price ASAP

Bought with Tammy Mast • Keller Williams Realty Central-Delaware





