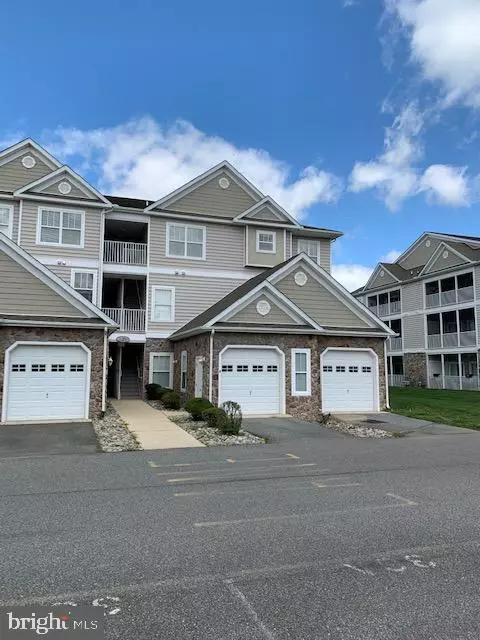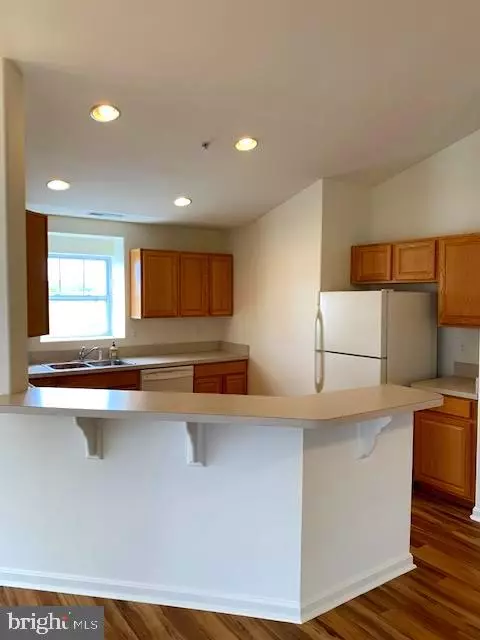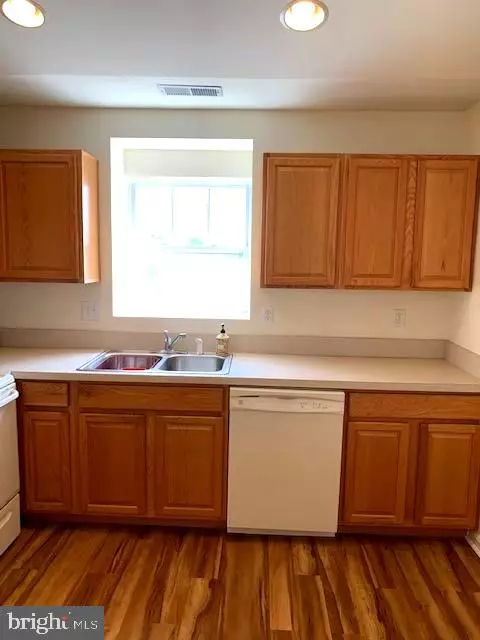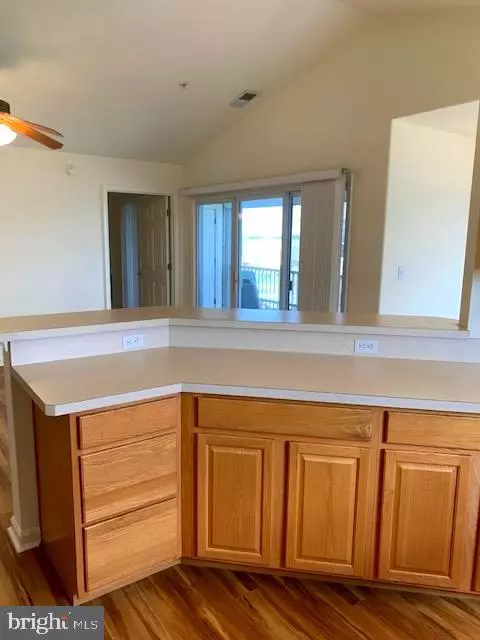$170,000
$189,900
10.5%For more information regarding the value of a property, please contact us for a free consultation.
3503K SAGAMORE DR #3503K Milford, DE 19963
2 Beds
2 Baths
1,090 SqFt
Key Details
Sold Price $170,000
Property Type Condo
Sub Type Condo/Co-op
Listing Status Sold
Purchase Type For Sale
Square Footage 1,090 sqft
Price per Sqft $155
Subdivision Hearthstone Manor
MLS Listing ID DESU181280
Sold Date 07/05/21
Style Unit/Flat
Bedrooms 2
Full Baths 2
Condo Fees $250/qua
HOA Fees $58/qua
HOA Y/N Y
Abv Grd Liv Area 1,090
Originating Board BRIGHT
Year Built 2006
Annual Tax Amount $709
Tax Year 2020
Lot Dimensions 0.00 x 0.00
Property Description
Here is your chance to move into a freshly painted 2 bedroom, 2 bathroom, third floor condo in Hearthstone Manor.. Luxury vinyl floors were recently installed throughout the open-concept living room, kitchen, and dining area. Kitchen with breakfast bar has lots of cabinet space and comes fully equipped. Living area has access to the screened porch. Master bedroom also has slider door access to the screened porch, plus a walk in closet. The second bedroom is spacious and has its own bathroom. In unit laundry completes the floor plan. Incredible location! Less than 2 miles from the new Bayhealth Hospital, and easy access to Delaware's beaches, shopping, dining, state parks, and other recreations. Hearthstone Manor also has a community center, an outdoor pool, and the building is complete with an elevator.
Location
State DE
County Sussex
Area Cedar Creek Hundred (31004)
Zoning TN
Rooms
Other Rooms Living Room, Dining Room, Bedroom 2, Kitchen, Bedroom 1, Laundry, Bathroom 1, Bathroom 2, Screened Porch
Main Level Bedrooms 2
Interior
Interior Features Carpet, Ceiling Fan(s), Dining Area, Floor Plan - Open, Breakfast Area, Sprinkler System
Hot Water Electric
Heating Forced Air, Heat Pump - Electric BackUp
Cooling Heat Pump(s)
Flooring Carpet, Vinyl
Heat Source Electric
Laundry Main Floor
Exterior
Garage Spaces 2.0
Amenities Available Club House, Common Grounds, Pool - Outdoor, Elevator, Jog/Walk Path
Water Access N
Accessibility None
Total Parking Spaces 2
Garage N
Building
Story 3
Unit Features Garden 1 - 4 Floors
Sewer Public Sewer
Water Public
Architectural Style Unit/Flat
Level or Stories 3
Additional Building Above Grade, Below Grade
New Construction N
Schools
School District Milford
Others
HOA Fee Include All Ground Fee,Common Area Maintenance,Ext Bldg Maint,Lawn Maintenance,Management,Pool(s),Snow Removal,Trash
Senior Community No
Tax ID 330-15.00-84.08-3511K
Ownership Condominium
Special Listing Condition Standard
Read Less
Want to know what your home might be worth? Contact us for a FREE valuation!

Our team is ready to help you sell your home for the highest possible price ASAP

Bought with Brianna Leann Cahall • Iron Valley Real Estate at The Beach





