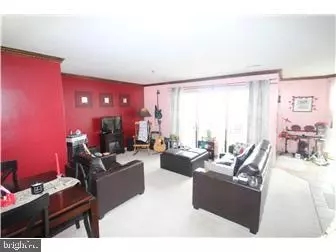$50,000
$50,000
For more information regarding the value of a property, please contact us for a free consultation.
5219 LE PARC DR #1 Wilmingon, DE 19809
2 Beds
2 Baths
900 SqFt
Key Details
Sold Price $50,000
Property Type Condo
Sub Type Condo/Co-op
Listing Status Sold
Purchase Type For Sale
Square Footage 900 sqft
Price per Sqft $55
Subdivision Le Parc
MLS Listing ID DENC2007134
Sold Date 10/08/21
Style Traditional
Bedrooms 2
Full Baths 2
Condo Fees $650/mo
HOA Y/N N
Abv Grd Liv Area 900
Originating Board BRIGHT
Year Built 1990
Annual Tax Amount $2,636
Tax Year 2020
Property Description
Cash buyers only. Please ask to review disclosures before making an appointment to see this unit. First floor living overlooking the Delaware River! No steps! Easy access to major routes, Wilmington, Philadelphia, Fox Point Park and River Road Park. Open, contemporary feel with great living space and lots of light, windows and great views. Spacious owner's bedroom with private bathroom with jetted tub. Large 2nd bedroom and 2nd full bath. Newer heat pump. Condo fee includes: common area maintenance, exterior building maintenance, lawn maintenance, snow removal, trash removal, water, sewer, insurance and management fee. All appliances included. Make your appointment today!
Location
State DE
County New Castle
Area Brandywine (30901)
Zoning NCAP
Rooms
Other Rooms Living Room, Dining Room, Primary Bedroom, Bedroom 2, Kitchen
Main Level Bedrooms 2
Interior
Interior Features Carpet, Formal/Separate Dining Room, Kitchen - Eat-In, Kitchen - Table Space, Primary Bath(s)
Hot Water Electric
Heating Heat Pump - Electric BackUp
Cooling Central A/C
Equipment Built-In Microwave, Dishwasher, Oven/Range - Electric, Refrigerator, Washer/Dryer Stacked
Fireplace N
Appliance Built-In Microwave, Dishwasher, Oven/Range - Electric, Refrigerator, Washer/Dryer Stacked
Heat Source Electric
Laundry Main Floor
Exterior
Exterior Feature Deck(s)
Amenities Available Common Grounds
Water Access N
Accessibility None
Porch Deck(s)
Garage N
Building
Story 1
Unit Features Garden 1 - 4 Floors
Sewer Public Sewer
Water Public
Architectural Style Traditional
Level or Stories 1
Additional Building Above Grade, Below Grade
New Construction N
Schools
Elementary Schools Mount Pleasant
Middle Schools Dupont
High Schools Mount Pleasant
School District Brandywine
Others
Pets Allowed Y
HOA Fee Include Common Area Maintenance,Ext Bldg Maint,Insurance,Lawn Maintenance,Management,Sewer,Snow Removal,Trash,Water
Senior Community No
Tax ID 06-147.008.C.0069
Ownership Condominium
Special Listing Condition Standard
Pets Allowed No Pet Restrictions
Read Less
Want to know what your home might be worth? Contact us for a FREE valuation!

Our team is ready to help you sell your home for the highest possible price ASAP

Bought with Sylvester Marchman Jr. • Precision Real Estate Group LLC





