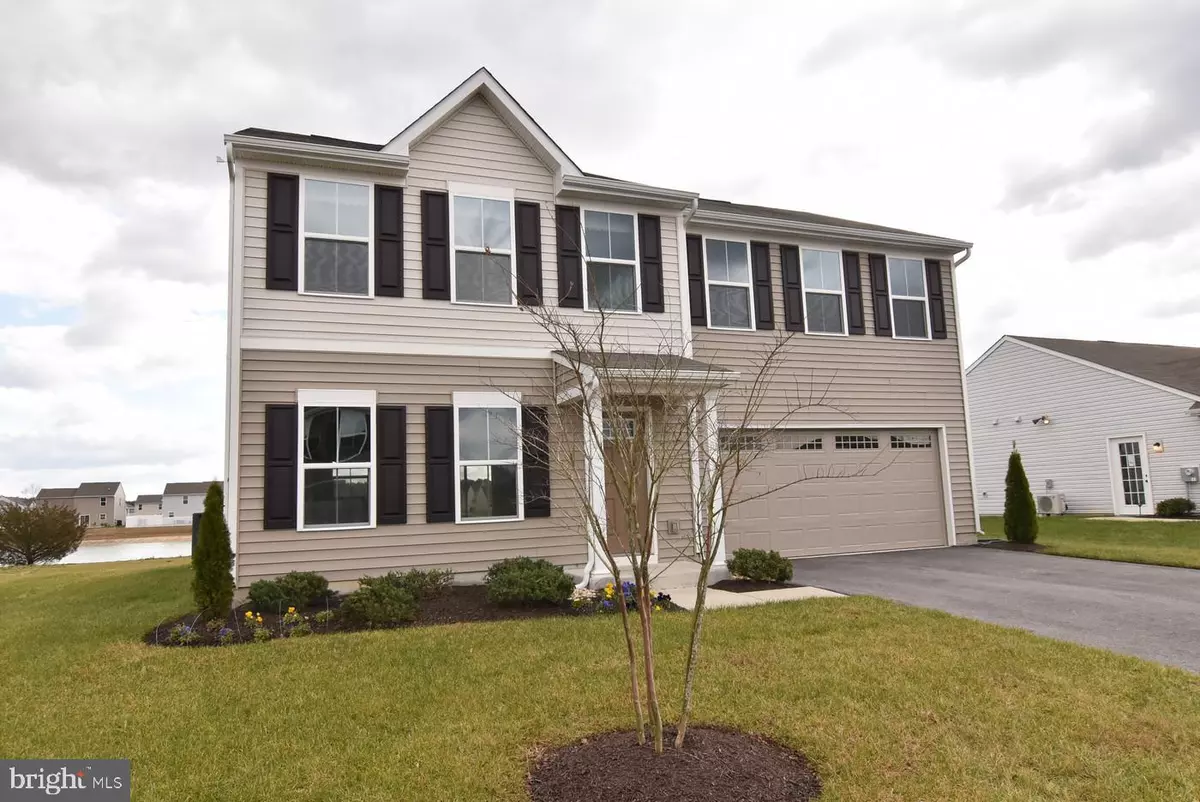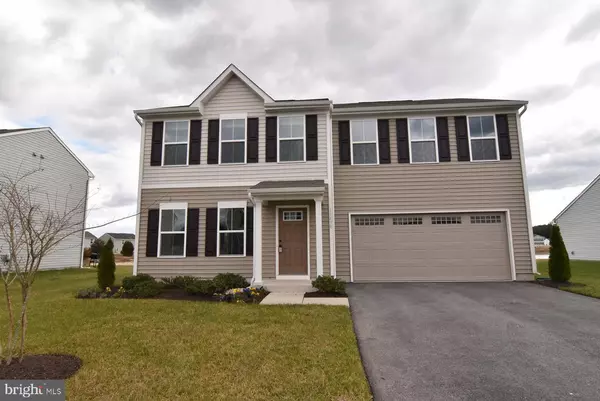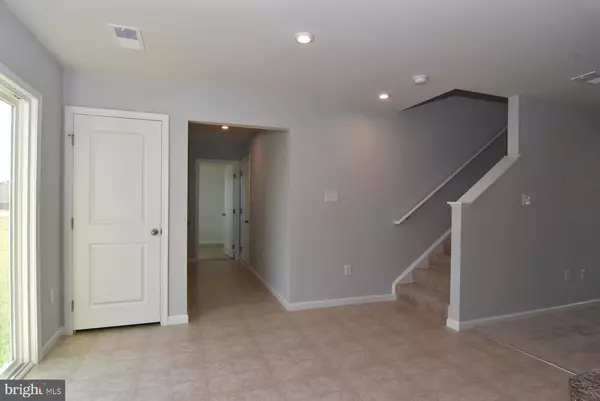$215,000
$224,900
4.4%For more information regarding the value of a property, please contact us for a free consultation.
11438 BUCKINGHAM DR Delmar, DE 19940
4 Beds
3 Baths
1,900 SqFt
Key Details
Sold Price $215,000
Property Type Single Family Home
Sub Type Detached
Listing Status Sold
Purchase Type For Sale
Square Footage 1,900 sqft
Price per Sqft $113
Subdivision Yorkshire Estates
MLS Listing ID DESU152316
Sold Date 06/08/20
Style Colonial
Bedrooms 4
Full Baths 2
Half Baths 1
HOA Fees $20/ann
HOA Y/N Y
Abv Grd Liv Area 1,900
Originating Board BRIGHT
Year Built 2017
Annual Tax Amount $2,725
Tax Year 2019
Lot Size 6,098 Sqft
Acres 0.14
Lot Dimensions 65.00 x 100.00
Property Description
New Price! If you wanted a new house - this one is even better. It's a former Ryan model home that's never been lived in and is on a gorgeous premium lot with pond view and fountain. Amazing 4 bedroom, 2 full and 1/2 bath colonial with a 2 car garage and a study/office/playroom on the first level. The main level also has an open concept most buyers desire with the great room opening to the kitchen with island, breakfast bar and stainless steel appliances. The dining area can accommodate a large dining table. There is a pantry and lots of closet space. A sliding glass door walks out to a beautiful lot and direct water view. The upper level has 4 bedrooms including a master bedroom and master bath with double vanity and walk-in closets in all bedrooms. The upper level laundry room has a washer & dryer and is conveniently located near the bedrooms. Custom painting, neutral carpeting, all window treatments, bedding, and a irrigation system are some of the extras. Yorkshire Estates conveniently located to shopping and restaurants. Award winning Delmar Schools!!! PLEASE NOTE: Virtual staging was done in Living Room and Kitchen to give the buyers a better idea of space. This house is a former model with no furnishings except what is actually present in the house.
Location
State DE
County Sussex
Area Little Creek Hundred (31010)
Zoning TN 368
Rooms
Basement Partial
Interior
Interior Features Breakfast Area, Carpet, Combination Kitchen/Dining, Combination Kitchen/Living, Dining Area, Family Room Off Kitchen, Floor Plan - Open, Kitchen - Eat-In, Kitchen - Island, Kitchen - Table Space, Primary Bath(s), Pantry, Recessed Lighting, Tub Shower, Walk-in Closet(s)
Hot Water Electric
Heating Forced Air, Heat Pump(s)
Cooling Central A/C
Equipment Built-In Microwave, Dishwasher, Disposal, Dryer, Oven/Range - Electric, Refrigerator, Stainless Steel Appliances, Washer, Water Heater
Furnishings No
Fireplace N
Window Features Double Pane,Screens
Appliance Built-In Microwave, Dishwasher, Disposal, Dryer, Oven/Range - Electric, Refrigerator, Stainless Steel Appliances, Washer, Water Heater
Heat Source Electric
Laundry Upper Floor, Washer In Unit, Dryer In Unit
Exterior
Exterior Feature Porch(es)
Parking Features Garage - Front Entry
Garage Spaces 2.0
Water Access N
View Pond
Roof Type Shingle
Accessibility None
Porch Porch(es)
Attached Garage 2
Total Parking Spaces 2
Garage Y
Building
Lot Description Level, Pond, Premium
Story 2
Sewer Public Sewer
Water Public
Architectural Style Colonial
Level or Stories 2
Additional Building Above Grade, Below Grade
New Construction N
Schools
School District Delmar
Others
HOA Fee Include Common Area Maintenance
Senior Community No
Tax ID 532-20.00-231.00
Ownership Fee Simple
SqFt Source Estimated
Acceptable Financing Conventional, Cash, FHA, VA
Listing Terms Conventional, Cash, FHA, VA
Financing Conventional,Cash,FHA,VA
Special Listing Condition Standard
Read Less
Want to know what your home might be worth? Contact us for a FREE valuation!

Our team is ready to help you sell your home for the highest possible price ASAP

Bought with JEFFREY KEMP • Coldwell Banker Resort Realty - Seaford





