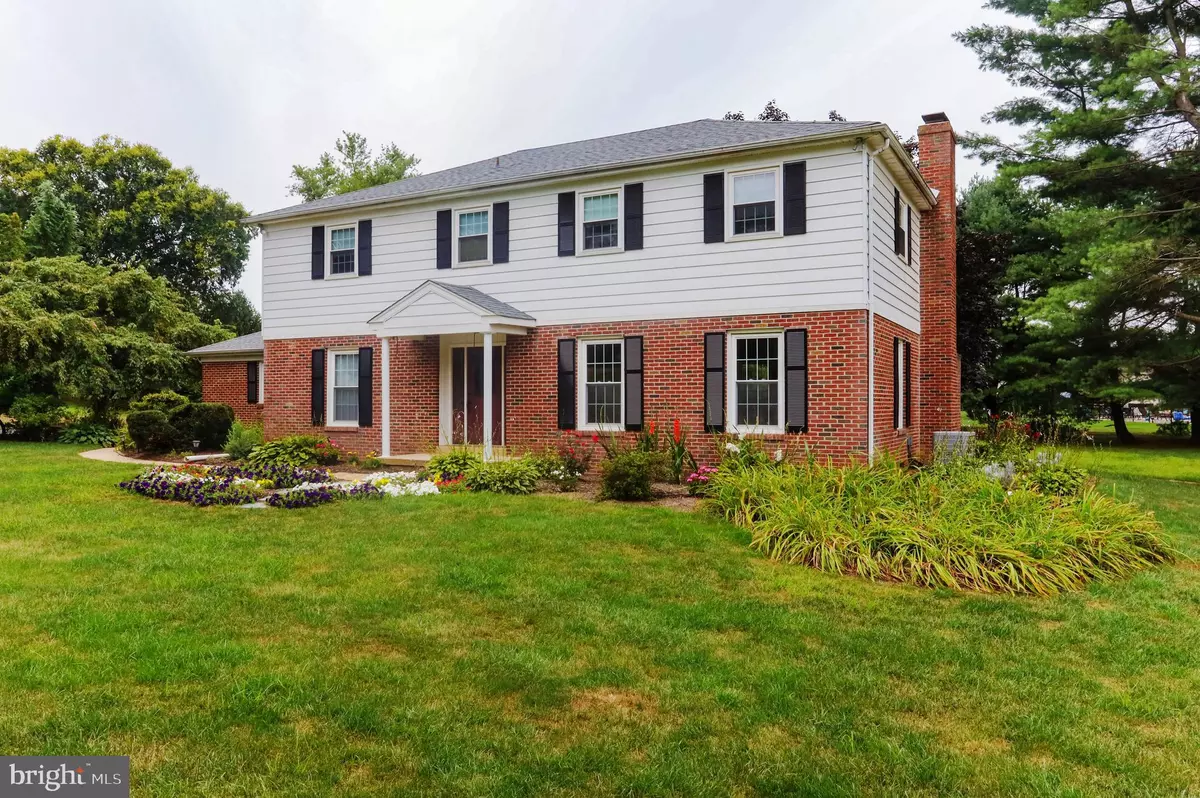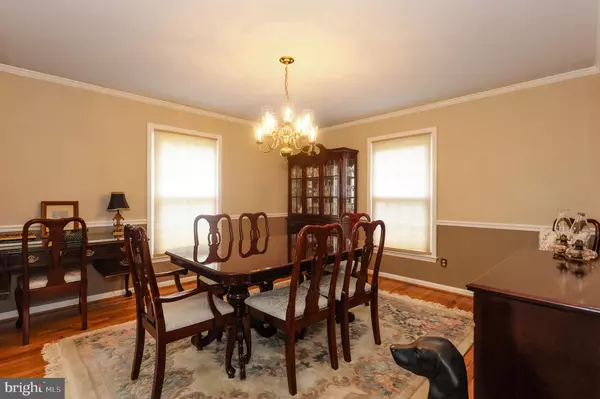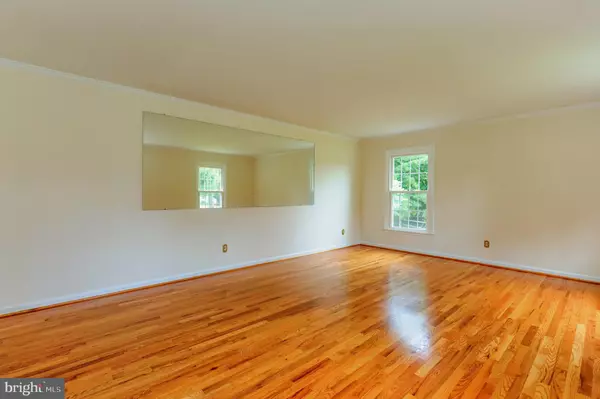$560,000
$549,900
1.8%For more information regarding the value of a property, please contact us for a free consultation.
7 TENBY CHASE DR Newark, DE 19711
4 Beds
4 Baths
2,625 SqFt
Key Details
Sold Price $560,000
Property Type Single Family Home
Sub Type Detached
Listing Status Sold
Purchase Type For Sale
Square Footage 2,625 sqft
Price per Sqft $213
Subdivision Tenby Chase
MLS Listing ID DENC2004504
Sold Date 10/07/21
Style Colonial
Bedrooms 4
Full Baths 3
Half Baths 1
HOA Y/N N
Abv Grd Liv Area 2,625
Originating Board BRIGHT
Year Built 1973
Annual Tax Amount $4,558
Tax Year 2021
Lot Size 0.850 Acres
Acres 0.85
Lot Dimensions 148.10 x 215.80
Property Description
Stately 4 bedroom, 3.5 bath brick & siding Colonial located on .85 acre lot in the popular community of Tenby Chase. This home has many outstanding features: gorgeous remodeled kitchen with 42" cherry cabinetry, granite, stainless steel appliances and opens to family room with brick fireplace. A sun-room is located off family room. Both sun room and kitchen accesses expansive 3 season porch that overlooks refreshing in ground pool. If you like to entertain, this is the place for you! Hardwood floors can be found throughout this home. 1st floor also includes: formal living & dining room, remodeled powder room & laundry. Upstairs you'll find 4 spacious bedrooms and 2 full baths. There is also a hall cedar closet. Additional entertaining possibilities can be found in the finished lower level. There you'll find a bar, pool table, kitchenette area and full bath. There is an addition work out room. Additional features include: decorative pond, replacement windows, 2 yr old roof, and 2 car turned garage. This home is conveniently located near schools (North Star Elementary feeder pattern), shopping, parks and Woodside Farms! Note: New septic system in process of being installed.
Location
State DE
County New Castle
Area Newark/Glasgow (30905)
Zoning NC21
Rooms
Other Rooms Living Room, Dining Room, Primary Bedroom, Bedroom 2, Bedroom 3, Bedroom 4, Kitchen, Game Room, Family Room, Sun/Florida Room, Other, Bonus Room
Basement Partially Finished
Interior
Hot Water Electric
Heating Forced Air
Cooling Central A/C
Fireplaces Number 1
Heat Source Oil
Laundry Main Floor
Exterior
Parking Features Garage - Side Entry
Garage Spaces 2.0
Pool Fenced, In Ground
Water Access N
Accessibility None
Attached Garage 2
Total Parking Spaces 2
Garage Y
Building
Story 2
Sewer On Site Septic
Water Public
Architectural Style Colonial
Level or Stories 2
Additional Building Above Grade, Below Grade
New Construction N
Schools
Elementary Schools North Star
Middle Schools Henry B. Du Pont
High Schools Dickinson
School District Red Clay Consolidated
Others
Senior Community No
Tax ID 08-017.20-004
Ownership Fee Simple
SqFt Source Assessor
Special Listing Condition Standard
Read Less
Want to know what your home might be worth? Contact us for a FREE valuation!

Our team is ready to help you sell your home for the highest possible price ASAP

Bought with Kimberly Hoffman • BHHS Fox & Roach - Hockessin





