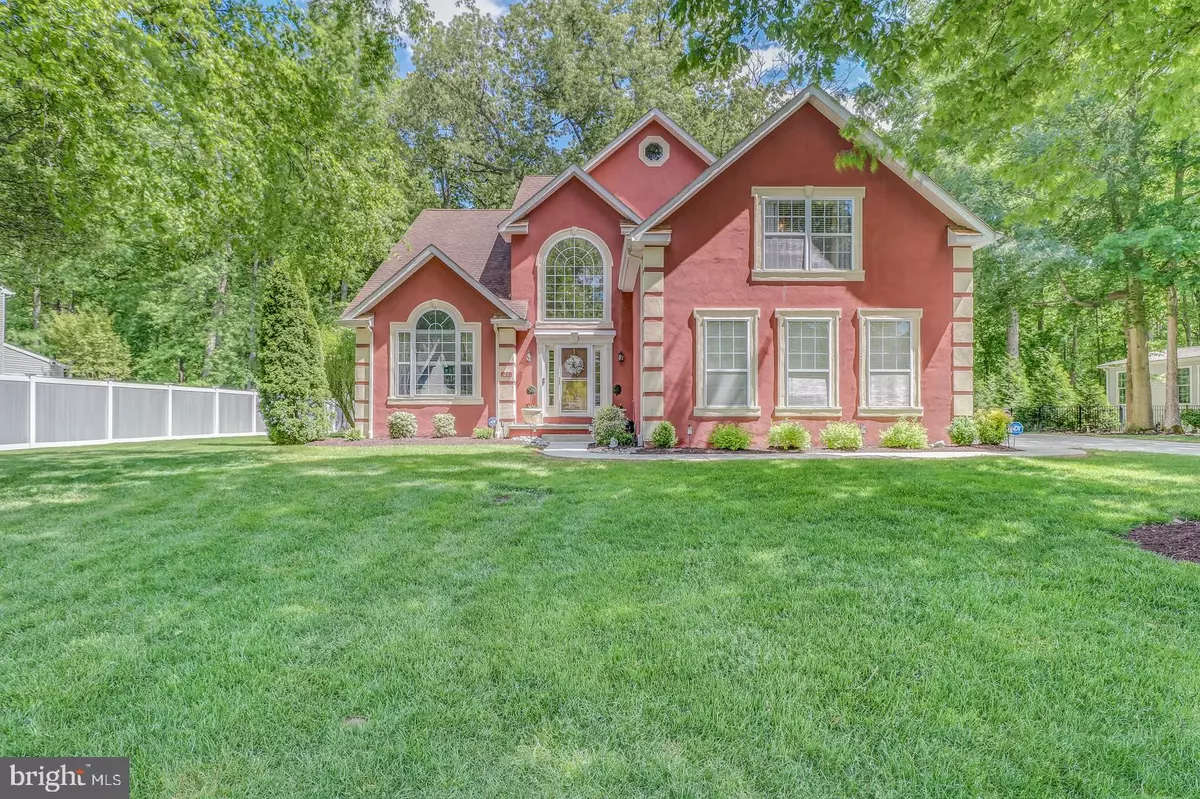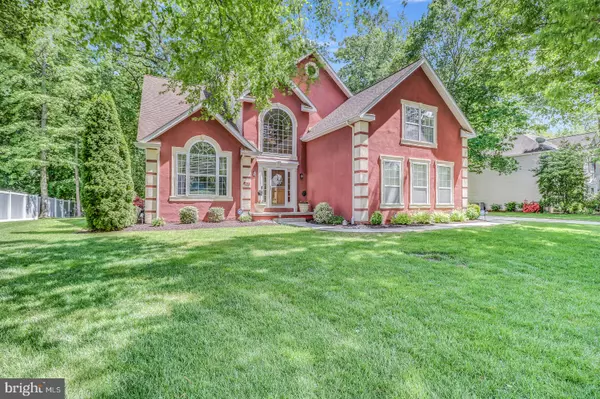$430,000
$400,000
7.5%For more information regarding the value of a property, please contact us for a free consultation.
23 SHINNECOCK RD Dover, DE 19904
4 Beds
3 Baths
3,213 SqFt
Key Details
Sold Price $430,000
Property Type Single Family Home
Sub Type Detached
Listing Status Sold
Purchase Type For Sale
Square Footage 3,213 sqft
Price per Sqft $133
Subdivision Fox Hall West
MLS Listing ID DEKT248836
Sold Date 07/15/21
Style Contemporary
Bedrooms 4
Full Baths 2
Half Baths 1
HOA Y/N N
Abv Grd Liv Area 3,213
Originating Board BRIGHT
Year Built 2000
Annual Tax Amount $3,266
Tax Year 2020
Lot Size 0.380 Acres
Acres 0.38
Lot Dimensions 110.00 x 150.00
Property Description
Here is the one!! Spacious and immaculate home loaded with upgrades on a gorgeous lot in Fox Hall West. The first floor features the perfect blend of modern and traditional spaces with formal living and dining rooms, open kitchen with granite counters and breakfast bar, and vaulted ceilings family room with fireplace. New hardwoods throughout. FIRST FLOOR MASTER features spacious walk in closet and large bath. Dont forget the peaceful sunroom which overlooks a the lush and private backyard. Secluded patio with hot tub overlooks pristine landscaping and backs to woods. Second floor features three bedrooms including a huge bedrooms that could function as a second master. Updates upstairs bathroom with tile and double vanity. THREE car garage PLUS added mini garage with overhead door for lawn equipment. Peaceful development of executive homes with city utilities but tucked away from noise. Easy access to Maple Dale country club and all of downtown Dover. Pride of ownership shines throughout- schedule your tour today.
Location
State DE
County Kent
Area Caesar Rodney (30803)
Zoning R8
Rooms
Other Rooms Living Room, Dining Room, Primary Bedroom, Bedroom 2, Bedroom 3, Bedroom 4, Kitchen, Family Room
Main Level Bedrooms 1
Interior
Hot Water Natural Gas
Heating Forced Air
Cooling Central A/C
Fireplaces Number 1
Fireplace Y
Heat Source Natural Gas
Exterior
Parking Features Garage - Side Entry
Garage Spaces 3.0
Water Access N
Accessibility None
Attached Garage 3
Total Parking Spaces 3
Garage Y
Building
Story 2
Sewer Public Sewer
Water Public
Architectural Style Contemporary
Level or Stories 2
Additional Building Above Grade, Below Grade
New Construction N
Schools
School District Capital
Others
Senior Community No
Tax ID ED-05-06717-02-2700-000
Ownership Fee Simple
SqFt Source Assessor
Horse Property N
Special Listing Condition Standard
Read Less
Want to know what your home might be worth? Contact us for a FREE valuation!

Our team is ready to help you sell your home for the highest possible price ASAP

Bought with Jennifer Jones • Keller Williams Realty





