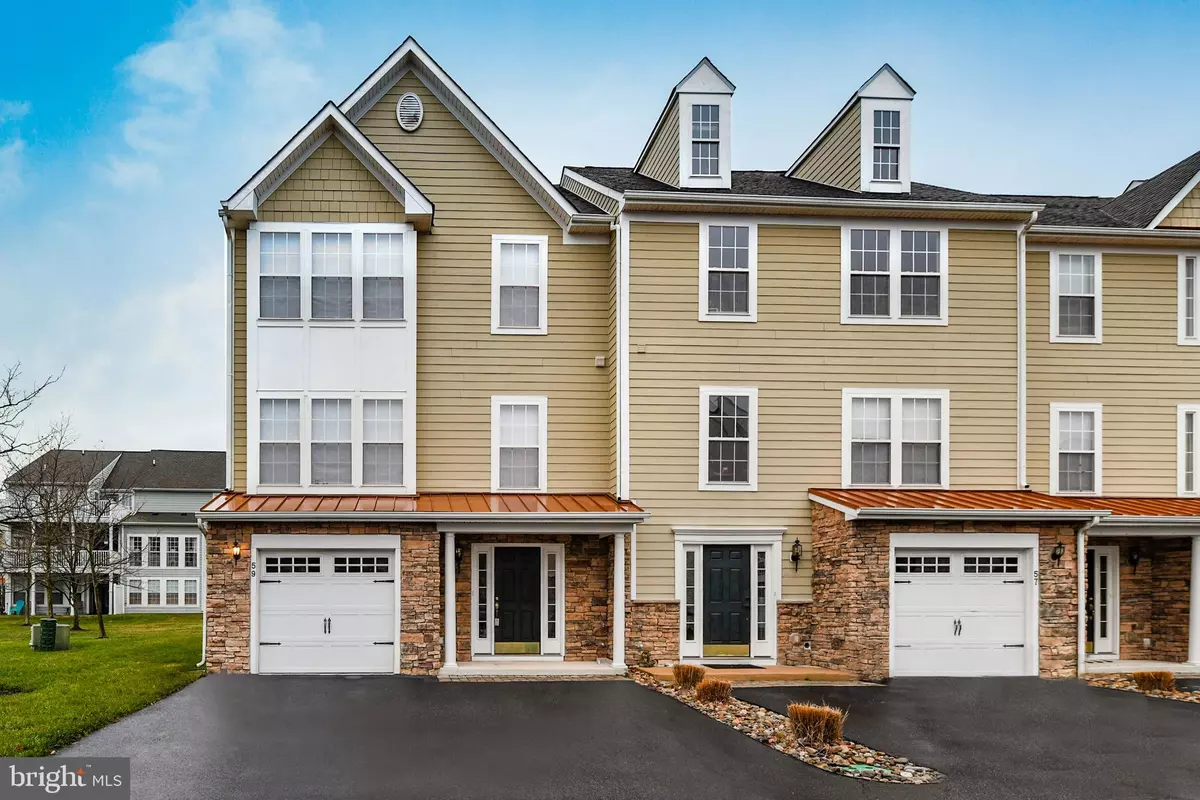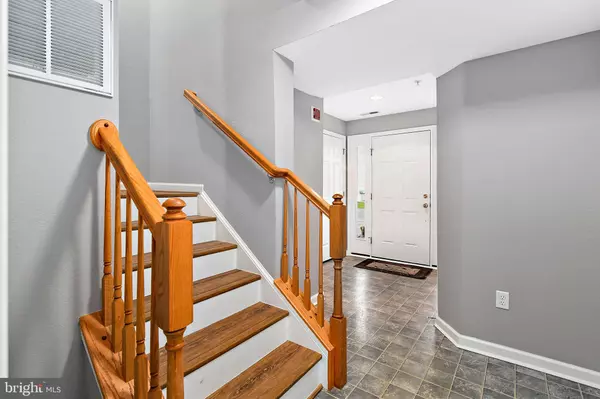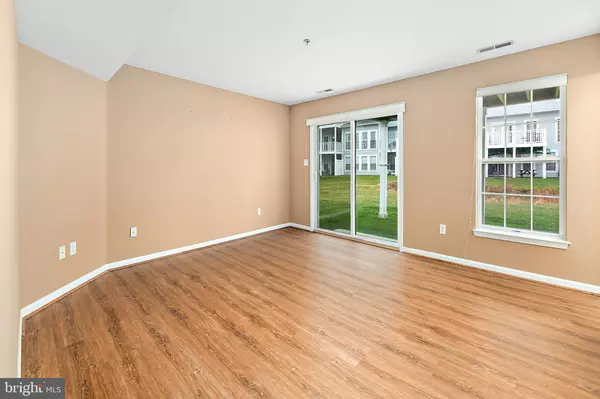$275,000
$270,000
1.9%For more information regarding the value of a property, please contact us for a free consultation.
59 DOCS PLACE Millville, DE 19967
4 Beds
4 Baths
2,200 SqFt
Key Details
Sold Price $275,000
Property Type Condo
Sub Type Condo/Co-op
Listing Status Sold
Purchase Type For Sale
Square Footage 2,200 sqft
Price per Sqft $125
Subdivision Creekside
MLS Listing ID DESU152914
Sold Date 07/10/20
Style Other
Bedrooms 4
Full Baths 3
Half Baths 1
Condo Fees $650/qua
HOA Y/N N
Abv Grd Liv Area 2,200
Originating Board BRIGHT
Year Built 2005
Annual Tax Amount $1,212
Tax Year 2019
Lot Dimensions 0.00 x 0.00
Property Description
59 Doc s Pl. is an awesome 4 bed, 3.5 bath townhome that is completely turnkey! This lovely home features a garage, a huge master suite, spacious open floor plan, and a bonus room with a private full bathroom and access to the back yard (could be used as a second master suite). The gorgeous wood-look laminate throughout the home, along with fresh paint and updated light fixtures means you won t have to do a thing except move in! Enjoy a large deck off the living room and a sunny backyard, maintained by the community. This 2200 square foot end unit is in the waterfront community of Creekside and offers an outdoor pool, dock, and boat ramp. Creekside is only a short 10-minute drive from Bethany Beach! Enjoy the quiet neighborhood and still have access to the beach, shopping, dining, and more! This one won t last long so schedule your showing today!
Location
State DE
County Sussex
Area Baltimore Hundred (31001)
Zoning TN
Interior
Interior Features Attic, Ceiling Fan(s), Combination Kitchen/Dining, Entry Level Bedroom, Floor Plan - Open, Primary Bath(s)
Hot Water Electric
Heating Heat Pump(s)
Cooling Central A/C
Flooring Laminated
Equipment Dishwasher, Dryer - Electric, Exhaust Fan, Microwave, Oven/Range - Electric, Refrigerator, Washer, Water Heater
Fireplace N
Appliance Dishwasher, Dryer - Electric, Exhaust Fan, Microwave, Oven/Range - Electric, Refrigerator, Washer, Water Heater
Heat Source Electric
Laundry Dryer In Unit, Washer In Unit
Exterior
Exterior Feature Deck(s)
Parking Features Garage - Front Entry, Inside Access
Garage Spaces 1.0
Amenities Available Boat Ramp, Pier/Dock, Pool - Outdoor
Water Access N
View Street, Other
Roof Type Shingle
Accessibility None
Porch Deck(s)
Attached Garage 1
Total Parking Spaces 1
Garage Y
Building
Lot Description Cleared
Story 3
Sewer Public Sewer
Water Private
Architectural Style Other
Level or Stories 3
Additional Building Above Grade, Below Grade
Structure Type Dry Wall
New Construction N
Schools
School District Indian River
Others
HOA Fee Include Common Area Maintenance,Ext Bldg Maint,Lawn Maintenance,Pool(s)
Senior Community No
Tax ID 134-12.00-280.01-64
Ownership Condominium
Acceptable Financing Cash, Conventional
Listing Terms Cash, Conventional
Financing Cash,Conventional
Special Listing Condition Standard
Read Less
Want to know what your home might be worth? Contact us for a FREE valuation!

Our team is ready to help you sell your home for the highest possible price ASAP

Bought with Joseph Wilson • Coastal Life Realty Group LLC





