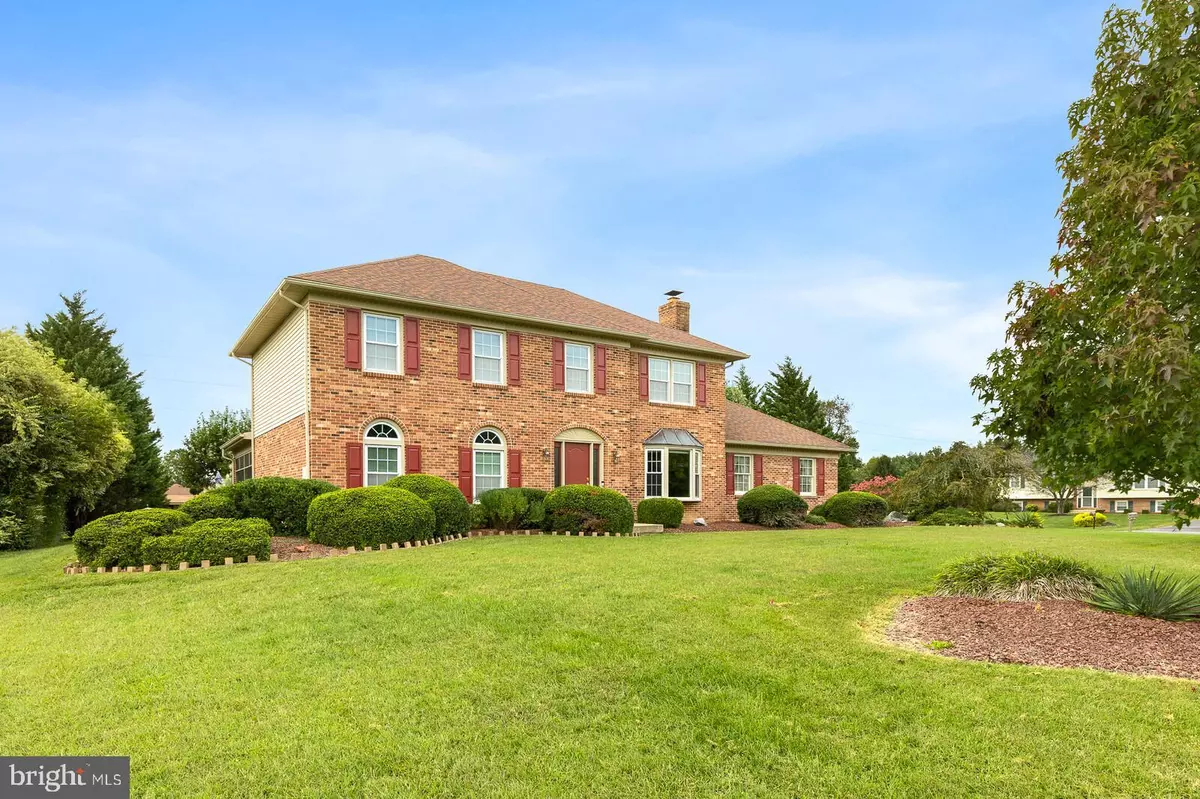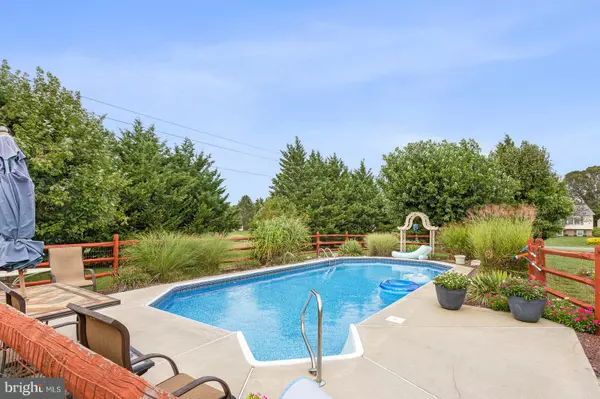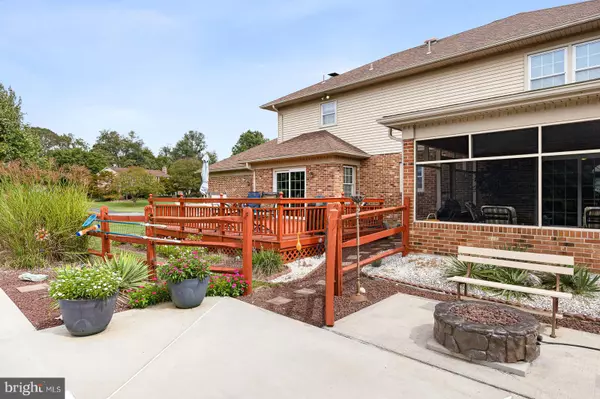$521,000
$509,999
2.2%For more information regarding the value of a property, please contact us for a free consultation.
112 BERNICE DR Bear, DE 19701
4 Beds
3 Baths
2,375 SqFt
Key Details
Sold Price $521,000
Property Type Single Family Home
Sub Type Detached
Listing Status Sold
Purchase Type For Sale
Square Footage 2,375 sqft
Price per Sqft $219
Subdivision Caravel Woods
MLS Listing ID DENC2007970
Sold Date 11/24/21
Style Colonial
Bedrooms 4
Full Baths 2
Half Baths 1
HOA Y/N N
Abv Grd Liv Area 2,375
Originating Board BRIGHT
Year Built 1992
Annual Tax Amount $3,559
Tax Year 2021
Lot Size 0.770 Acres
Acres 0.77
Lot Dimensions 142.50 x 23.00
Property Description
Welcome to 112 Bernice drive. This home is nestled in the highly desirable community of Caravel Woods located in the Appoquinimink school district and walking distance to Lums Pond state park. This Beautiful home has had only one owner and they have maintained and cared for it meticulously over the years. This lovely brick colonial sits on an over acre corner lot. With the in-ground pool, deck and screened in porch the entertainment possibilities are endless. This home has been updated recently from top to bottom. The kitchen has been updated with granite counters, stainless appliances and tile flooring. All the bathrooms have been updated. The roof and HVAC are just a few years old. The partially finished basement provides extra living space and with an unfinished area there is plenty of storage space. The upper level has 4 spacious bedrooms including a primary suite with a private bath and walk-in closet. This property checks off all the boxes and is 100% move in ready. Just bring your furniture ( or purchase some of the sellers ) and make it your own. Schedule a tour today, this home will not be on the market very long.
Location
State DE
County New Castle
Area N/A (N/A)
Zoning NC21
Rooms
Basement Partially Finished
Interior
Interior Features Attic, Ceiling Fan(s), Combination Kitchen/Dining, Dining Area, Kitchen - Eat-In, Upgraded Countertops, Walk-in Closet(s), Wood Floors
Hot Water Natural Gas
Heating Forced Air
Cooling Central A/C
Flooring Hardwood, Tile/Brick
Fireplaces Number 1
Fireplaces Type Wood
Fireplace Y
Heat Source Natural Gas
Exterior
Pool In Ground
Utilities Available Electric Available, Natural Gas Available, Phone, Cable TV, Water Available
Water Access N
Accessibility None
Garage N
Building
Lot Description Corner, Landscaping
Story 2
Foundation Concrete Perimeter
Sewer Public Sewer
Water Public
Architectural Style Colonial
Level or Stories 2
Additional Building Above Grade, Below Grade
New Construction N
Schools
Elementary Schools Olive B. Loss
High Schools Appoquinimink
School District Appoquinimink
Others
Senior Community No
Tax ID 11-037.40-036
Ownership Fee Simple
SqFt Source Assessor
Acceptable Financing Cash, Conventional, FHA, VA, Negotiable
Listing Terms Cash, Conventional, FHA, VA, Negotiable
Financing Cash,Conventional,FHA,VA,Negotiable
Special Listing Condition Standard
Read Less
Want to know what your home might be worth? Contact us for a FREE valuation!

Our team is ready to help you sell your home for the highest possible price ASAP

Bought with Ming Chen • Patterson-Schwartz-Newark





