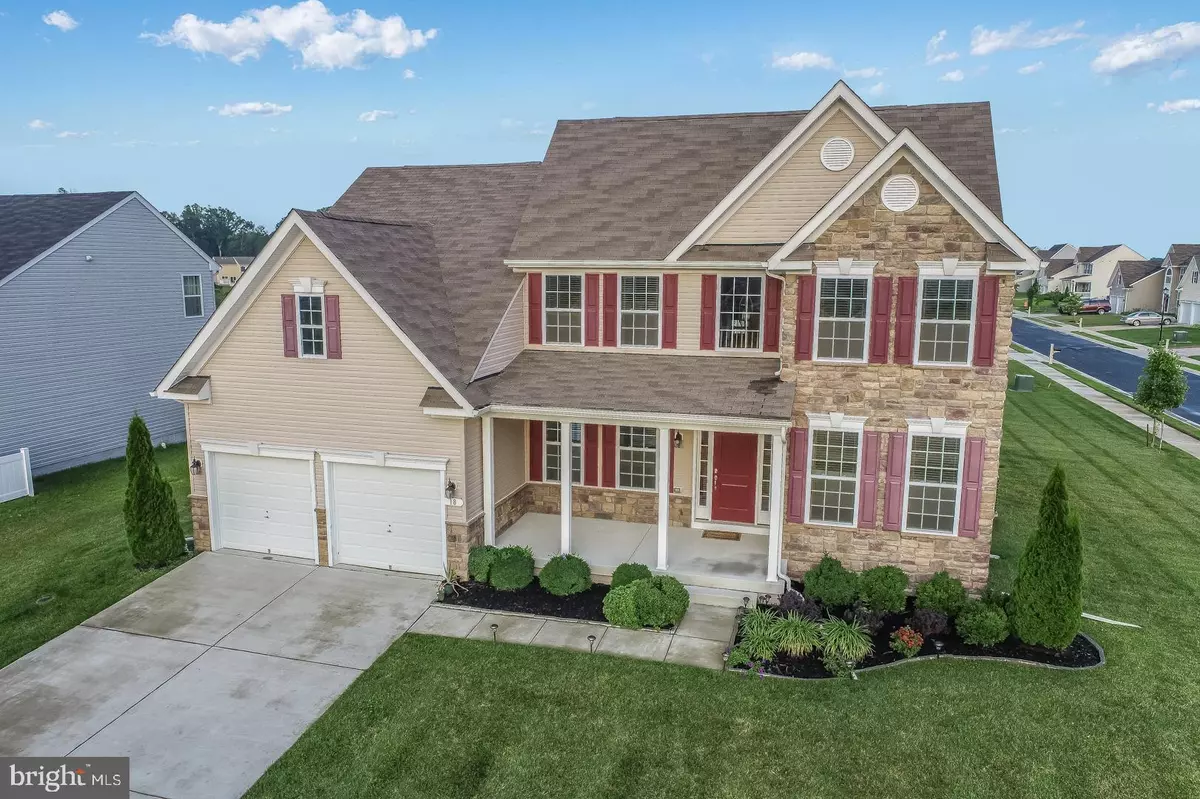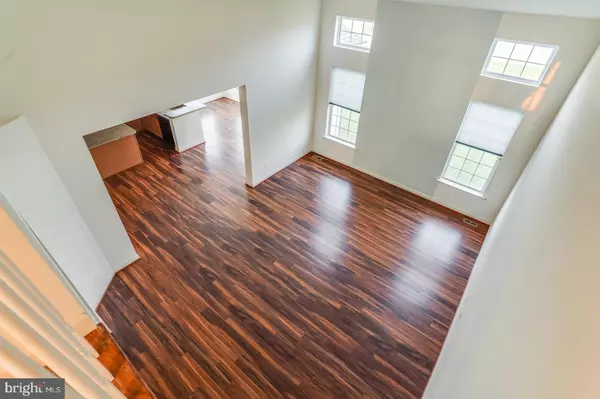$465,000
$465,000
For more information regarding the value of a property, please contact us for a free consultation.
18 BOONE CT Magnolia, DE 19962
4 Beds
4 Baths
3,962 SqFt
Key Details
Sold Price $465,000
Property Type Single Family Home
Sub Type Detached
Listing Status Sold
Purchase Type For Sale
Square Footage 3,962 sqft
Price per Sqft $117
Subdivision Resrv Chestnut Ridge
MLS Listing ID DEKT2001930
Sold Date 10/19/21
Style Contemporary
Bedrooms 4
Full Baths 3
Half Baths 1
HOA Fees $45/ann
HOA Y/N Y
Abv Grd Liv Area 2,982
Originating Board BRIGHT
Year Built 2017
Annual Tax Amount $1,761
Tax Year 2020
Lot Size 0.290 Acres
Acres 0.29
Property Description
Don't miss this remarkable home in the desirable community of The Reserve at Chestnut Ridge. The house was built in 2017 and has many wish-list features: gleaming hardwood floors, recessed lights, custom blinds, stone accent in the front of home, inviting porch, and a walk-out basement. It offers an expansive floor plan with 4 bedrooms and 3.5 bathrooms, a stunning 2-story family room, formal dining room, and an office with French doors. The kitchen has custom quality 42" maple cabinets that provide ample space, a central island, and a large walk-in pantry; it opens to the Family room and a beautiful sunroom overlooking nice and open back yard. The main bedroom suite is conveniently situated on the first floor and offers a generously-sized bathroom, double vanity, and a walk-in closet. The walk-out basement is finished and features a spacious recreation room, a den with a kitchenette, and additional bathroom - it's perfect for in-laws, guests, and entertaining. The house is nestled on a corner lot with a lush lawn, beautiful landscaping, and a sprinkler system. Freshly painted, the home is simply waiting for its new owners! The excellent location makes this home even more attractive; it is a 5 minute drive to Rt. 1, a 10 minute drive to Dover Air Force base, and a 40 minute drive to the beaches, easy commute to shopping, restaurants, and schools. The Reserve at Chestnut Ridge is a flourishing community that offers walking trails, a Clubhouse featuring a gym, party rooms, TV lounge, 2 in-ground pools, and a fenced-in playground. This is a truly must see home! Call the listing agent to schedule a tour.
Location
State DE
County Kent
Area Caesar Rodney (30803)
Zoning AC
Rooms
Other Rooms Dining Room, Primary Bedroom, Bedroom 2, Bedroom 3, Bedroom 4, Kitchen, Family Room, Den, Sun/Florida Room, Office, Recreation Room
Basement Full, Fully Finished
Main Level Bedrooms 1
Interior
Hot Water Natural Gas
Heating Forced Air, Zoned
Cooling Central A/C
Heat Source Natural Gas
Exterior
Parking Features Garage - Front Entry
Garage Spaces 2.0
Water Access N
Accessibility None
Attached Garage 2
Total Parking Spaces 2
Garage Y
Building
Story 2
Foundation Other
Sewer Public Sewer
Water Public
Architectural Style Contemporary
Level or Stories 2
Additional Building Above Grade, Below Grade
New Construction N
Schools
School District Caesar Rodney
Others
Senior Community No
Tax ID NM-00-11203-08-5200-000
Ownership Fee Simple
SqFt Source Estimated
Special Listing Condition Standard
Read Less
Want to know what your home might be worth? Contact us for a FREE valuation!

Our team is ready to help you sell your home for the highest possible price ASAP

Bought with Brandy Nicole Smith • Adazio Realty Associates





