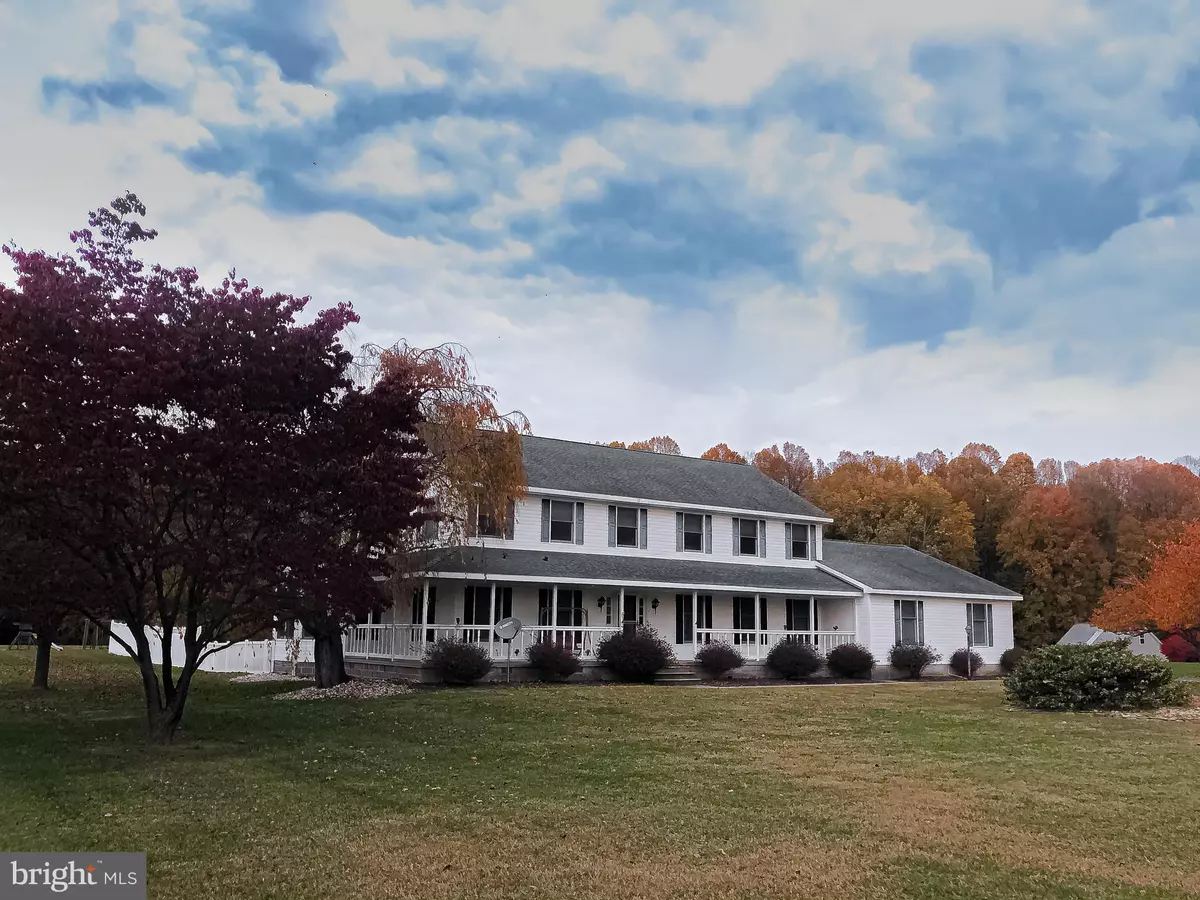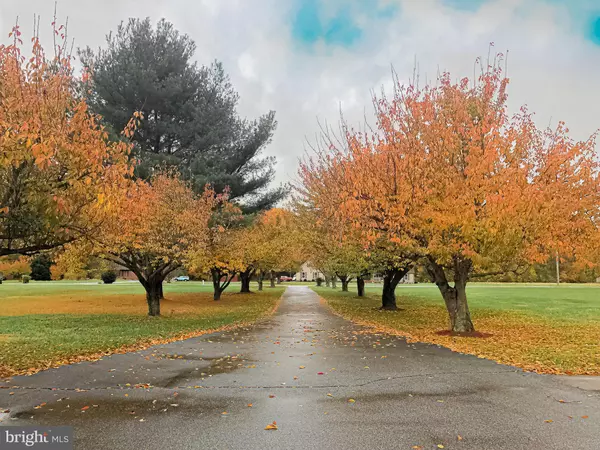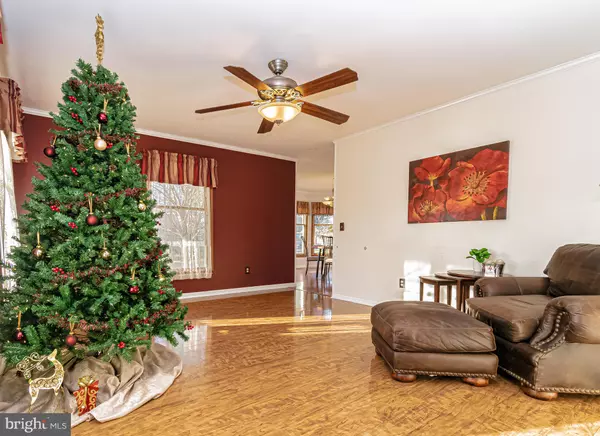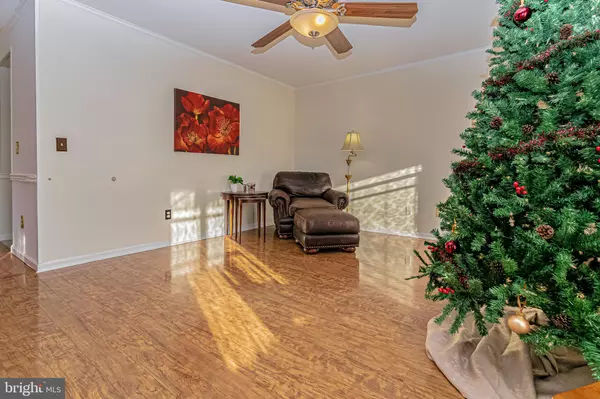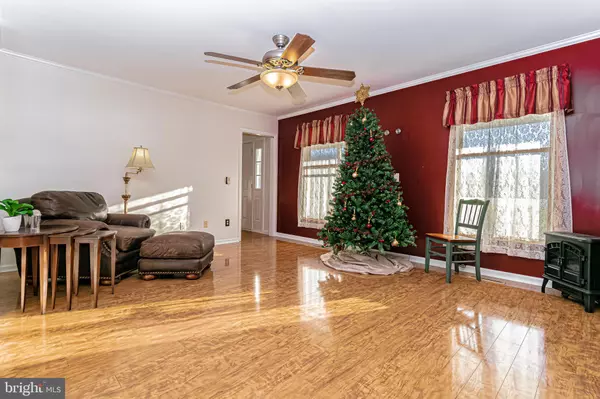$566,000
$540,000
4.8%For more information regarding the value of a property, please contact us for a free consultation.
1007 BARRATTS CHAPEL RD Felton, DE 19943
4 Beds
3 Baths
3,164 SqFt
Key Details
Sold Price $566,000
Property Type Single Family Home
Sub Type Detached
Listing Status Sold
Purchase Type For Sale
Square Footage 3,164 sqft
Price per Sqft $178
Subdivision Canterbury Trails
MLS Listing ID DEKT2005104
Sold Date 01/31/22
Style Colonial,Modular/Pre-Fabricated
Bedrooms 4
Full Baths 3
HOA Y/N N
Abv Grd Liv Area 3,164
Originating Board BRIGHT
Year Built 1992
Annual Tax Amount $1,887
Tax Year 2021
Lot Size 3.100 Acres
Acres 3.1
Lot Dimensions 1.00 x 0.00
Property Description
What a magnificent home to entertain guests or a large family. A LARGE PROPERTY WITH A LARGER PERSONALITY. From the front door to the back yard! From the basketball hoops, koi pond, to the guest quarters!!! This home will assure you will have the space and time to gather and reflect. The second floor of the main house encompasses a laundry room, guest bathroom, two additional bedrooms, large flex room and owners suite with walk in closet. The owners private bath is complete with jetted soaking tub, vanity, step in tiled shower with lighted ambient rain panel and media module. The first floor boasts one bedroom, second laundry room, two living rooms, dining room, and one full bath. The roomy kitchen with cabinets galore will lead you to the french doors opening the way to the screened porch and your outdoor oasis complete with in-ground swimming pool, play area, guest house all on 3.1 +/- acres for you to enjoy! The recently converted detached garage is the ultimate guest house with a stylish kitchenette, dining area, open concept living area and full bathroom complete with double vanity and step in shower. The seller owned solar panels keeps your electric bills less than take out! The three car oversized garage contains a uv water filtration system, tankless water heater and car charging station. Another perk...generators won't let you down!! Don't less this one be the one that got away, schedule your tour today!
Location
State DE
County Kent
Area Lake Forest (30804)
Zoning AC
Rooms
Other Rooms Living Room, Dining Room, Primary Bedroom, Bedroom 2, Bedroom 3, Bedroom 4, Kitchen, Family Room, Laundry, Office
Main Level Bedrooms 1
Interior
Interior Features Primary Bath(s), Kitchen - Island, Kitchen - Eat-In, Carpet, Ceiling Fan(s), Chair Railings, Crown Moldings, Dining Area, Entry Level Bedroom, Floor Plan - Traditional, Formal/Separate Dining Room, Soaking Tub, Stall Shower, Tub Shower, Walk-in Closet(s), Wood Floors, Attic, Pantry
Hot Water Electric, Tankless, Propane
Heating Heat Pump(s)
Cooling Central A/C
Flooring Wood, Fully Carpeted, Vinyl
Equipment Dishwasher, Refrigerator, Dryer, Instant Hot Water, Microwave, Oven/Range - Electric, Stainless Steel Appliances, Washer, Water Conditioner - Owned, Water Heater - Tankless, Water Heater, Extra Refrigerator/Freezer
Furnishings No
Fireplace N
Appliance Dishwasher, Refrigerator, Dryer, Instant Hot Water, Microwave, Oven/Range - Electric, Stainless Steel Appliances, Washer, Water Conditioner - Owned, Water Heater - Tankless, Water Heater, Extra Refrigerator/Freezer
Heat Source Propane - Leased, Solar
Laundry Upper Floor, Main Floor
Exterior
Exterior Feature Porch(es), Screened, Wrap Around
Parking Features Inside Access, Garage Door Opener, Garage - Side Entry
Garage Spaces 9.0
Fence Partially, Vinyl
Pool In Ground, Fenced
Utilities Available Propane
Water Access N
Roof Type Shingle
Accessibility None
Porch Porch(es), Screened, Wrap Around
Attached Garage 3
Total Parking Spaces 9
Garage Y
Building
Lot Description Sloping, Front Yard, Rear Yard, SideYard(s), Pond, Not In Development, Backs to Trees, Cleared
Story 2
Foundation Brick/Mortar, Crawl Space
Sewer On Site Septic, Gravity Sept Fld
Water Well
Architectural Style Colonial, Modular/Pre-Fabricated
Level or Stories 2
Additional Building Above Grade, Below Grade
Structure Type Dry Wall
New Construction N
Schools
Elementary Schools Lake Forest Central
Middle Schools W.T. Chipman
High Schools Lake Forest
School District Lake Forest
Others
Senior Community No
Tax ID SM-00-12000-01-0611-000
Ownership Fee Simple
SqFt Source Assessor
Acceptable Financing Conventional, Cash
Listing Terms Conventional, Cash
Financing Conventional,Cash
Special Listing Condition Standard
Read Less
Want to know what your home might be worth? Contact us for a FREE valuation!

Our team is ready to help you sell your home for the highest possible price ASAP

Bought with Ryan Keith Hunsucker • Bryan Realty Group

