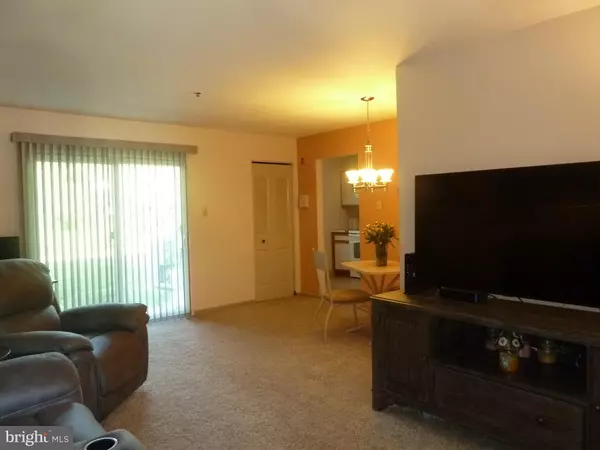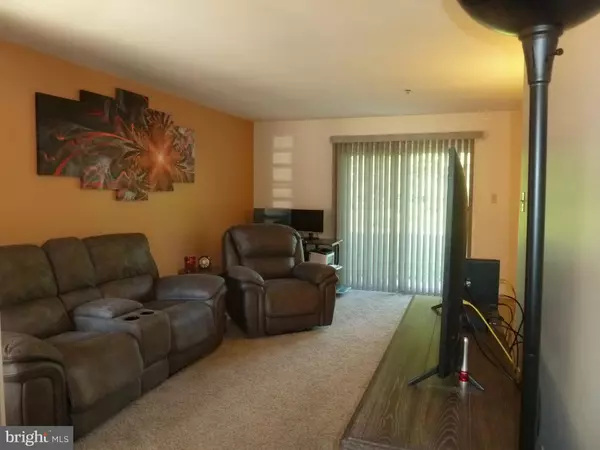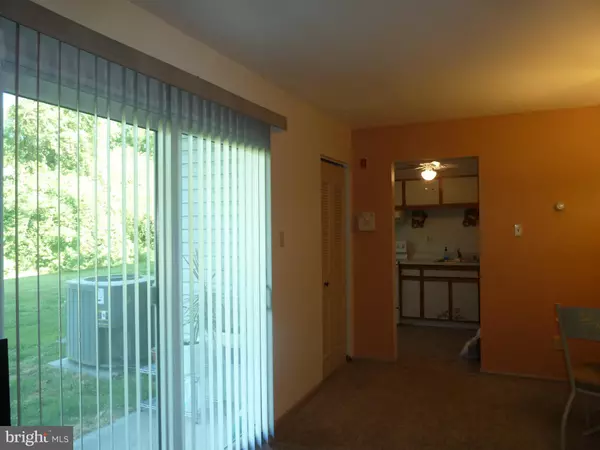$91,200
$79,900
14.1%For more information regarding the value of a property, please contact us for a free consultation.
219-A HIGHLAND BLVD New Castle, DE 19720
2 Beds
2 Baths
Key Details
Sold Price $91,200
Property Type Condo
Sub Type Condo/Co-op
Listing Status Sold
Purchase Type For Sale
Subdivision Burn Brae
MLS Listing ID DENC526300
Sold Date 06/23/21
Style Unit/Flat
Bedrooms 2
Full Baths 2
Condo Fees $260/mo
HOA Y/N N
Originating Board BRIGHT
Year Built 1988
Annual Tax Amount $1,296
Tax Year 2020
Lot Dimensions 0.00 x 0.00
Property Description
This home is perfect for someone who does not want stairs. It has a friendly, popular great room appeal with a gracious living-dining room combination. There are also 2 spacious bedrooms and 2 full baths. The paint, carpet and appliances are in good condition. An insulated sliding glass door to the back yard is a recent upgrade. There is a security system in place, but is not presently being used. In its entirety, it has been nicely maintained by the owner.
Location
State DE
County New Castle
Area New Castle/Red Lion/Del.City (30904)
Zoning NCAP
Rooms
Other Rooms Living Room, Dining Room, Kitchen, Bedroom 1, Bathroom 2
Main Level Bedrooms 2
Interior
Interior Features Carpet, Combination Dining/Living, Kitchen - Galley, Stall Shower, Tub Shower, Ceiling Fan(s), Sprinkler System
Hot Water Electric
Heating Forced Air
Cooling Central A/C
Flooring Partially Carpeted, Vinyl
Equipment Disposal, Microwave
Furnishings No
Fireplace N
Appliance Disposal, Microwave
Heat Source Natural Gas
Laundry Main Floor
Exterior
Parking On Site 2
Utilities Available Cable TV Available, Electric Available
Amenities Available None
Water Access N
View Garden/Lawn
Roof Type Shingle
Accessibility 2+ Access Exits
Garage N
Building
Story 1
Foundation Slab
Sewer Public Septic
Water Public
Architectural Style Unit/Flat
Level or Stories 1
Additional Building Above Grade, Below Grade
Structure Type Dry Wall
New Construction N
Schools
Elementary Schools Pleasantville
Middle Schools Gunning Bedford
High Schools William Penn
School District Colonial
Others
HOA Fee Include Lawn Care Front,Lawn Care Rear,Lawn Care Side,Lawn Maintenance,Management,Sewer,Snow Removal,Trash,Water,Ext Bldg Maint,Reserve Funds
Senior Community No
Tax ID 10-029.20-278.C.0053
Ownership Condominium
Acceptable Financing Conventional, Cash
Listing Terms Conventional, Cash
Financing Conventional,Cash
Special Listing Condition Standard
Read Less
Want to know what your home might be worth? Contact us for a FREE valuation!

Our team is ready to help you sell your home for the highest possible price ASAP

Bought with Ronin J Williams • BHHS Fox & Roach-Christiana





