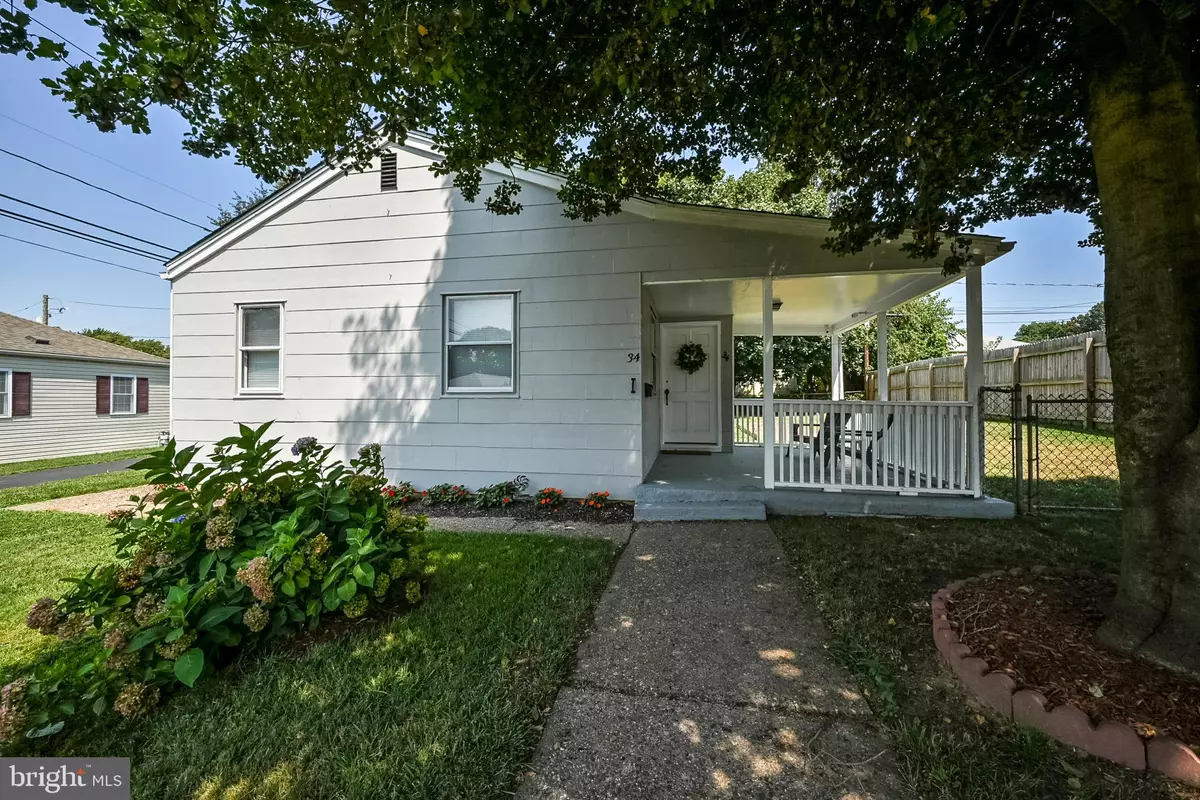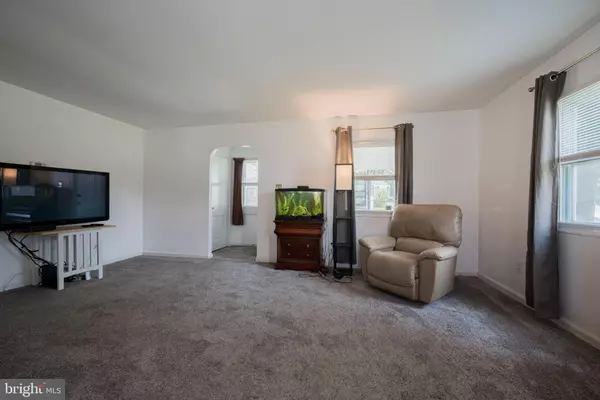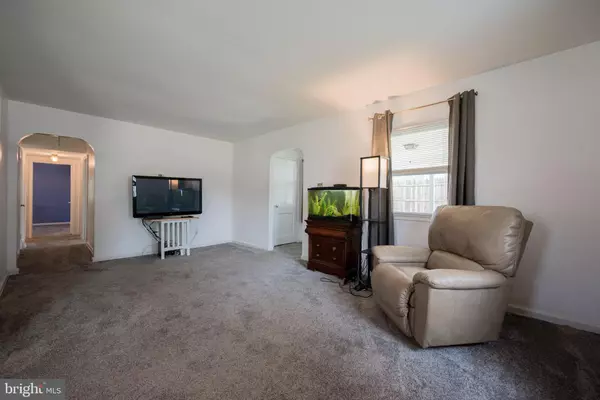$210,000
$205,000
2.4%For more information regarding the value of a property, please contact us for a free consultation.
34 LYNBROOK RD Wilmington, DE 19804
3 Beds
1 Bath
1,125 SqFt
Key Details
Sold Price $210,000
Property Type Single Family Home
Sub Type Detached
Listing Status Sold
Purchase Type For Sale
Square Footage 1,125 sqft
Price per Sqft $186
Subdivision Gordy Estates
MLS Listing ID DENC2004830
Sold Date 09/17/21
Style Ranch/Rambler
Bedrooms 3
Full Baths 1
HOA Fees $2/ann
HOA Y/N Y
Abv Grd Liv Area 1,125
Originating Board BRIGHT
Year Built 1950
Annual Tax Amount $1,290
Tax Year 2020
Lot Size 6,534 Sqft
Acres 0.15
Lot Dimensions 60 x 101.30
Property Description
Welcome home to 34 Lynbrook Road! This 3 bedroom ranch has had it's share of updates and awaits it's new owners! The inviting front porch leads you into the living room of the home, which is large enough to seat everyone. The dining area has a ceiling fan & adjoins the living room and is open to the kitchen. The entire kitchen was gutted about 10 years ago and new cabinets, Corian counters and recessed lights were installed. The dishwasher & range are brand new; the refrigerator is about 5 years old. There is an extra space off the kitchen for a table or small sitting area. There's also a door off the kitchen that has a ramp to the driveway. Off the kitchen is a small mud room area that leads to the back yard through the door or downstairs to the basement. The basement has hook up for washer/dryer and plenty of crawlspace storage. There are 3 bedrooms, 2 with new carpet, 1 with a ceiling fan and a full updated bath. The pull down attic stairs leads to additional storage space. Outback the yard is fully fenced. There's a detached 14x20 garage with electric in case you want to use it for a workshop. The roof is new (2020). This home has a lot to offer! Don't miss it!
Location
State DE
County New Castle
Area Elsmere/Newport/Pike Creek (30903)
Zoning NC5
Rooms
Other Rooms Living Room, Dining Room, Bedroom 2, Bedroom 3, Kitchen, Bedroom 1
Basement Partial
Main Level Bedrooms 3
Interior
Hot Water Other
Heating Other
Cooling Central A/C
Heat Source Natural Gas
Exterior
Parking Features Garage - Front Entry
Garage Spaces 4.0
Fence Fully
Water Access N
Accessibility None
Total Parking Spaces 4
Garage Y
Building
Lot Description Level
Story 1
Foundation Other
Sewer Public Sewer
Water Public
Architectural Style Ranch/Rambler
Level or Stories 1
Additional Building Above Grade, Below Grade
New Construction N
Schools
Elementary Schools Richey
Middle Schools Stanton
High Schools John Dickinson
School District Red Clay Consolidated
Others
Senior Community No
Tax ID 07-042.30-353
Ownership Fee Simple
SqFt Source Estimated
Special Listing Condition Standard
Read Less
Want to know what your home might be worth? Contact us for a FREE valuation!

Our team is ready to help you sell your home for the highest possible price ASAP

Bought with Ross Weiner • RE/MAX Associates-Wilmington





