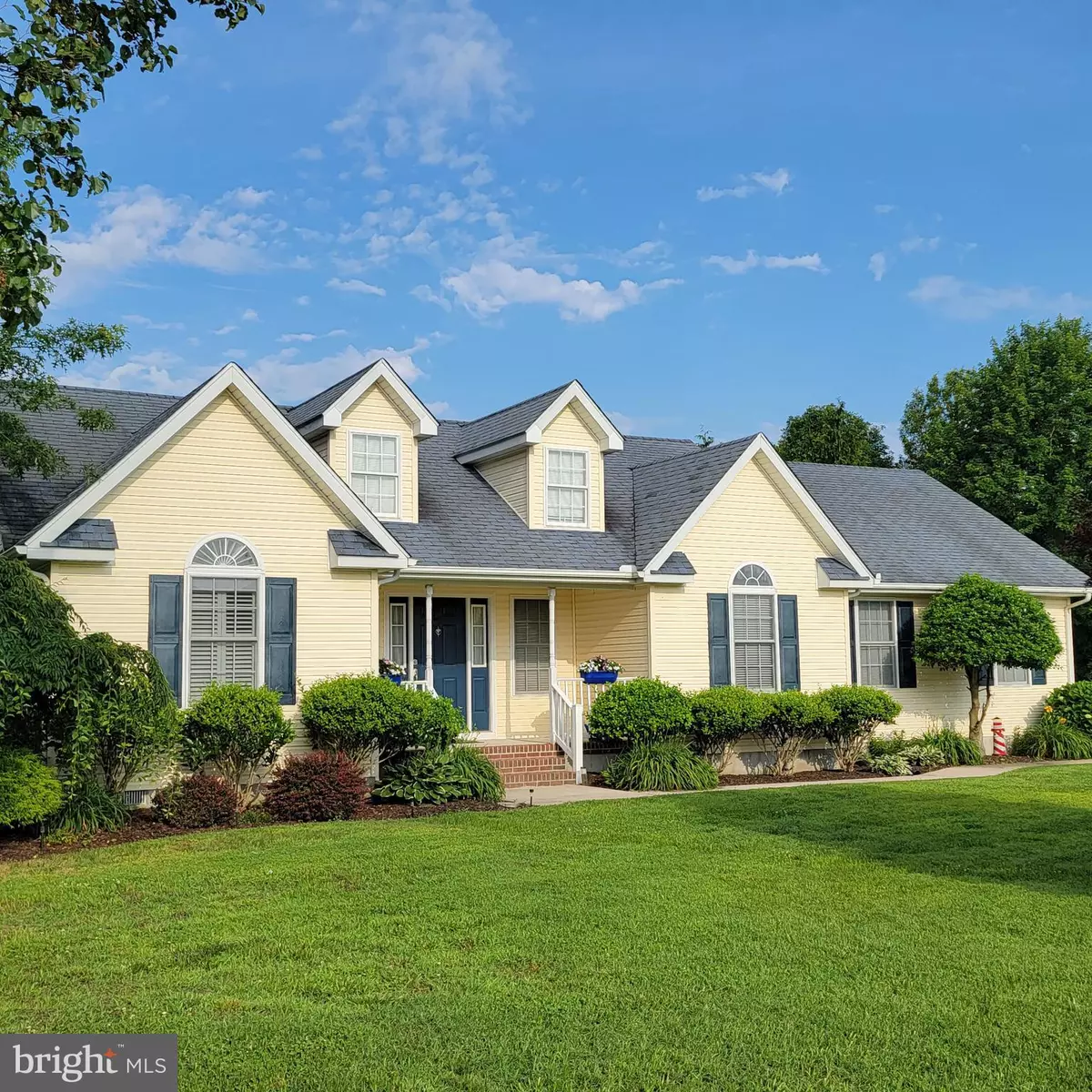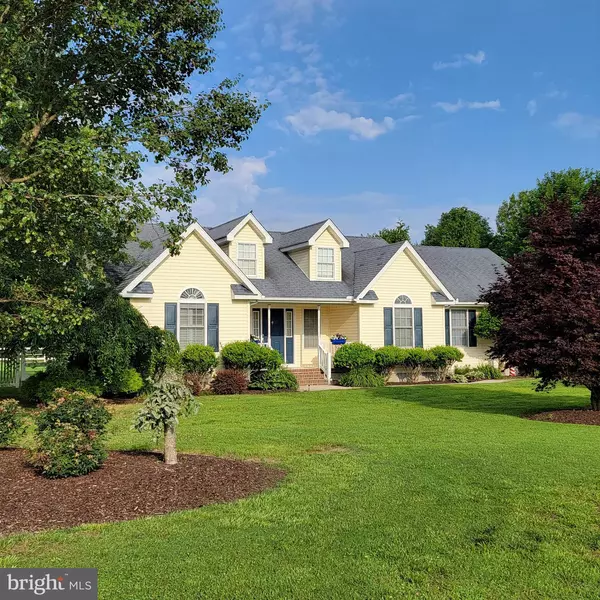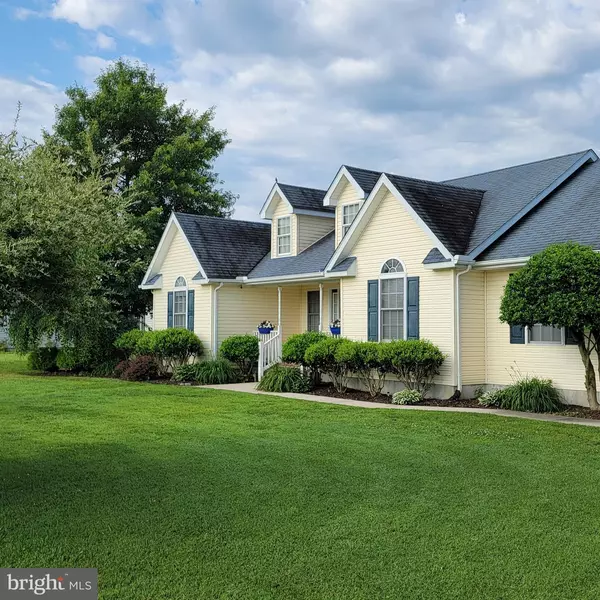$326,500
$309,900
5.4%For more information regarding the value of a property, please contact us for a free consultation.
73 SIKA DR Harrington, DE 19952
3 Beds
2 Baths
1,531 SqFt
Key Details
Sold Price $326,500
Property Type Single Family Home
Sub Type Detached
Listing Status Sold
Purchase Type For Sale
Square Footage 1,531 sqft
Price per Sqft $213
Subdivision Deer Meadows
MLS Listing ID DEKT2000566
Sold Date 08/10/21
Style Ranch/Rambler
Bedrooms 3
Full Baths 2
HOA Fees $12/ann
HOA Y/N Y
Abv Grd Liv Area 1,531
Originating Board BRIGHT
Year Built 2004
Annual Tax Amount $1,031
Tax Year 2020
Lot Size 0.510 Acres
Acres 0.51
Lot Dimensions 110.00 x 200.00
Property Description
Welcome to Deer Meadows and this well maintained Rancher with Side Loading Oversized 2 Car Garage on a 1/2 Acre Lot situated in a Cul-De-Sac . Fully Fenced low maintenance Vinyl Fencing in Rear Yard. Home features 3 Large Bedrooms and 2 Full Baths. Primary Bedroom with Tray Ceiling, Walk-In Closet, Primary Bath offers Soaking Tub and Walk-in Shower. Additionally, 2 Large Bedrooms with Custom California Closets. Formal Dining Room with Gleaming Hardwood Floors. Family Room off the Kitchen with Vaulted Ceiling and Gas Fireplace for those cold winter nights. Beautiful front door entry with Covered Porch and the Rear Yard offers a Large Deck with Retractable Awning, Beautifully Landscaped Yard, Large Shed with Workshop, enjoy the great outdoors with privacy for Family Fun. Additional storage in the floored attic. This home is move-in ready and only 5 minutes from Milford and a short drive to the great Delaware Beaches ! 16 miles to DAFB. Schedule your tour before this beauty is gone! HVAC 2019, Washer/Dryer 2019 and Freshly Painted.
Location
State DE
County Kent
Area N/A (N/A)
Zoning AR
Rooms
Other Rooms Dining Room, Primary Bedroom, Bedroom 2, Bedroom 3, Kitchen, Family Room, Bathroom 2, Primary Bathroom
Main Level Bedrooms 3
Interior
Interior Features Attic, Carpet, Ceiling Fan(s), Combination Kitchen/Living, Entry Level Bedroom, Family Room Off Kitchen, Floor Plan - Open, Kitchen - Eat-In, Kitchen - Island, Primary Bath(s), Recessed Lighting, Tub Shower, Walk-in Closet(s), Wood Floors
Hot Water Natural Gas
Heating Heat Pump(s)
Cooling Central A/C, Ceiling Fan(s)
Flooring Carpet, Hardwood, Vinyl
Fireplaces Number 1
Fireplaces Type Gas/Propane, Mantel(s), Screen
Equipment Built-In Microwave, Dishwasher, Disposal, Dryer - Gas, Dryer - Front Loading, Oven - Self Cleaning, Refrigerator, Stainless Steel Appliances, Washer - Front Loading
Furnishings No
Fireplace Y
Appliance Built-In Microwave, Dishwasher, Disposal, Dryer - Gas, Dryer - Front Loading, Oven - Self Cleaning, Refrigerator, Stainless Steel Appliances, Washer - Front Loading
Heat Source Natural Gas
Laundry Main Floor
Exterior
Exterior Feature Deck(s), Patio(s)
Parking Features Garage - Side Entry, Garage Door Opener, Inside Access, Oversized
Garage Spaces 12.0
Fence Partially, Vinyl
Water Access N
Roof Type Architectural Shingle
Accessibility 2+ Access Exits
Porch Deck(s), Patio(s)
Attached Garage 2
Total Parking Spaces 12
Garage Y
Building
Lot Description Cleared, Cul-de-sac, Front Yard, Landscaping, Rear Yard, SideYard(s), No Thru Street, Backs to Trees
Story 1
Foundation Crawl Space
Sewer Septic Exists
Water Public
Architectural Style Ranch/Rambler
Level or Stories 1
Additional Building Above Grade, Below Grade
New Construction N
Schools
School District Milford
Others
HOA Fee Include Common Area Maintenance,Trash
Senior Community No
Tax ID MD-00-17215-01-0300-000
Ownership Fee Simple
SqFt Source Assessor
Special Listing Condition Standard
Read Less
Want to know what your home might be worth? Contact us for a FREE valuation!

Our team is ready to help you sell your home for the highest possible price ASAP

Bought with Ann Marie Germano • Patterson-Schwartz-Hockessin





