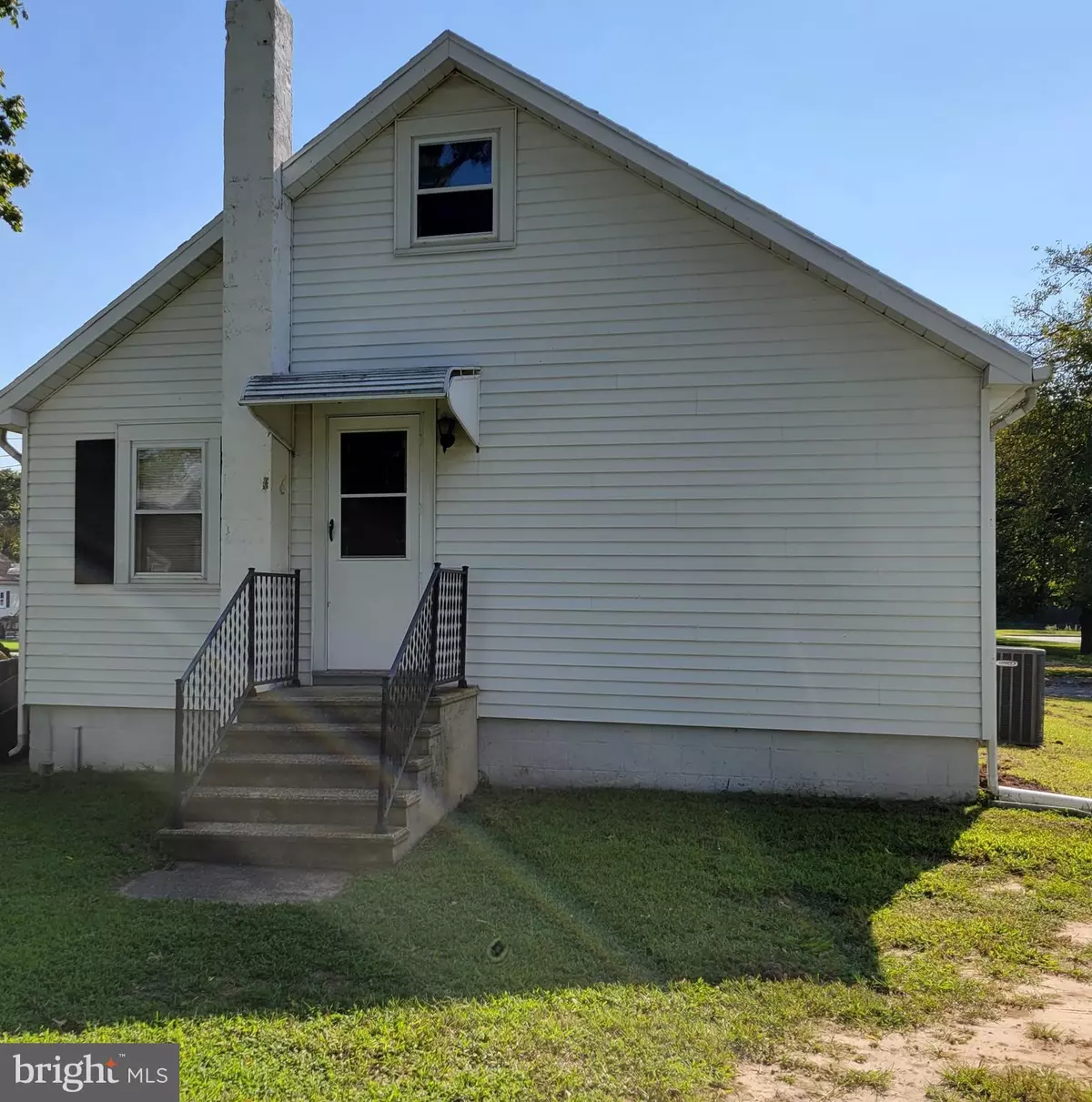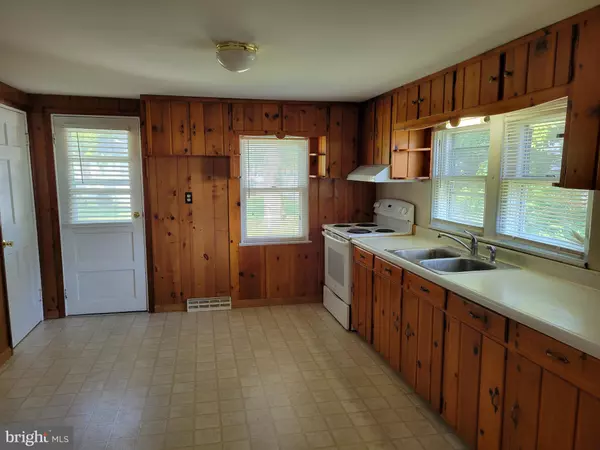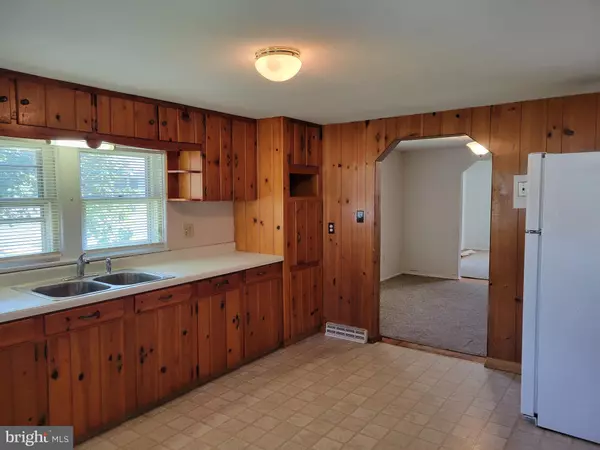$182,500
$182,500
For more information regarding the value of a property, please contact us for a free consultation.
306 RICHARD ST Milford, DE 19963
3 Beds
1 Bath
960 SqFt
Key Details
Sold Price $182,500
Property Type Single Family Home
Sub Type Detached
Listing Status Sold
Purchase Type For Sale
Square Footage 960 sqft
Price per Sqft $190
Subdivision None Available
MLS Listing ID DESU2006314
Sold Date 10/13/21
Style Bungalow
Bedrooms 3
Full Baths 1
HOA Y/N N
Abv Grd Liv Area 960
Originating Board BRIGHT
Year Built 1950
Annual Tax Amount $769
Tax Year 2021
Lot Size 5,663 Sqft
Acres 0.13
Lot Dimensions 65.00 x 93.00
Property Description
Sweet 3 bedroom 1 bath bungalow style home on a corner lot with alley way and a full basement. The home boast hardwood flooring and knotty pine kitchen cabinets. All appliances are included. The home has central air and forced air heat. The Central air is a nice size unit and was installed in 2012. Home is in great condition, just waiting for your own personal touch. The home sits 4 blocks out of the ground with an open concrete front porch. Close to Marshalls Pond for the person that likes to fish or kayak. Walking distance to all that Milford has to offer and there is a walking path close to the property around the School. The location may be in town but, this block of town is semi private as the only cars that travel these roads are the people that live on this block. There is some school traffic when school is in session but, other than that very quiet area of Milford.
Location
State DE
County Sussex
Area Cedar Creek Hundred (31004)
Zoning TN
Direction East
Rooms
Other Rooms Living Room, Dining Room, Bedroom 2, Bedroom 3, Kitchen, Bedroom 1
Basement Full, Interior Access
Main Level Bedrooms 3
Interior
Interior Features Carpet, Floor Plan - Traditional, Kitchen - Table Space, Tub Shower, Wood Floors
Hot Water Electric
Heating Forced Air
Cooling Central A/C
Flooring Carpet
Equipment Dryer - Electric, Oven - Self Cleaning, Oven/Range - Electric, Refrigerator, Washer, Water Heater
Furnishings No
Fireplace N
Window Features Screens,Wood Frame
Appliance Dryer - Electric, Oven - Self Cleaning, Oven/Range - Electric, Refrigerator, Washer, Water Heater
Heat Source Propane - Owned
Laundry Basement
Exterior
Garage Spaces 2.0
Utilities Available Cable TV Available, Electric Available, Phone Available
Water Access N
Roof Type Architectural Shingle
Accessibility None
Road Frontage City/County
Total Parking Spaces 2
Garage N
Building
Lot Description No Thru Street, Rear Yard
Story 1
Foundation Other
Sewer Public Sewer
Water Public
Architectural Style Bungalow
Level or Stories 1
Additional Building Above Grade, Below Grade
New Construction N
Schools
Elementary Schools Lulu M. Ross
Middle Schools Milford Central Academy
High Schools Milford
School District Milford
Others
Pets Allowed Y
Senior Community No
Tax ID 330-11.05-57.00
Ownership Fee Simple
SqFt Source Assessor
Security Features Smoke Detector
Acceptable Financing Cash, Conventional, FHA, Rural Development, VA, USDA
Horse Property N
Listing Terms Cash, Conventional, FHA, Rural Development, VA, USDA
Financing Cash,Conventional,FHA,Rural Development,VA,USDA
Special Listing Condition Standard
Pets Allowed No Pet Restrictions
Read Less
Want to know what your home might be worth? Contact us for a FREE valuation!

Our team is ready to help you sell your home for the highest possible price ASAP

Bought with NORMA WHITE • Tesla Realty Group, LLC





