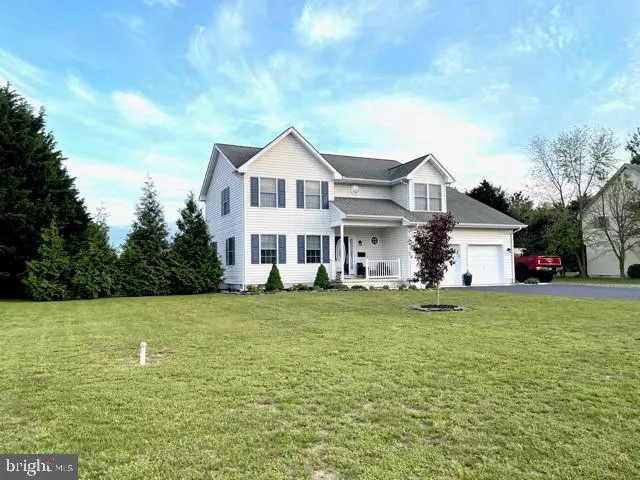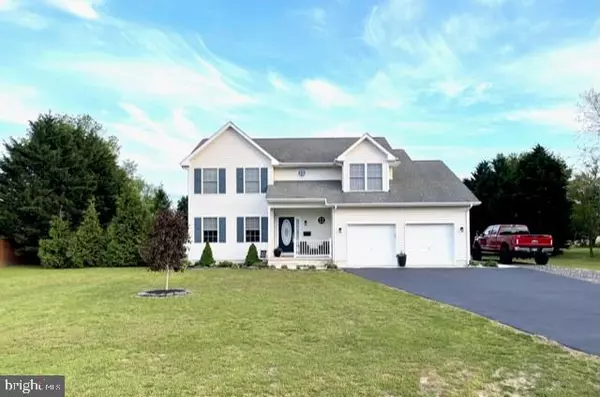$380,000
$394,900
3.8%For more information regarding the value of a property, please contact us for a free consultation.
28 JOHN ANDREWS DR Harrington, DE 19952
4 Beds
3 Baths
2,306 SqFt
Key Details
Sold Price $380,000
Property Type Single Family Home
Sub Type Detached
Listing Status Sold
Purchase Type For Sale
Square Footage 2,306 sqft
Price per Sqft $164
Subdivision John Char Est
MLS Listing ID DEKT249240
Sold Date 08/09/21
Style Contemporary
Bedrooms 4
Full Baths 3
HOA Y/N N
Abv Grd Liv Area 2,306
Originating Board BRIGHT
Year Built 2003
Annual Tax Amount $1,143
Tax Year 2020
Lot Size 0.540 Acres
Acres 0.54
Lot Dimensions 118.00 x 226.63
Property Description
Pride of Ownership describes this 4-BR, 3-BA home located in John Char Estates in Harrington (Kent Co.), Delaware. Recent updates include fresh interior paint, new flooring, & upgraded countertops. Spacious laundry/utility room with built-in upper and lower cabinetry and wash sink. Stroll through the rear sliding glass doors onto the deck which overlooks the above-ground pool. Sit beneath the lighted gazebo on the deck or enjoy the spacious adjoining patio. Rear property line is bordered by white vinyl fencing, and the rear property line is bordered by leyland cypress. The storage shed offers electricity with heat/air units. Don't miss seeing the Virtual Tour!
Location
State DE
County Kent
Area Lake Forest (30804)
Zoning AR
Rooms
Other Rooms Living Room, Primary Bedroom, Bedroom 2, Bedroom 3, Bedroom 4, Kitchen, Family Room, Laundry, Bathroom 2, Primary Bathroom
Interior
Interior Features Ceiling Fan(s), Combination Kitchen/Dining, Primary Bath(s), Upgraded Countertops, Window Treatments, Stall Shower, Tub Shower, Kitchen - Island, Dining Area
Hot Water Electric
Heating Heat Pump - Electric BackUp
Cooling Central A/C
Flooring Carpet, Hardwood, Vinyl
Equipment Built-In Microwave, Dishwasher, Dryer - Electric, Oven/Range - Electric, Refrigerator, Washer, Water Dispenser, Icemaker, Water Heater, Stainless Steel Appliances
Fireplace N
Window Features Double Hung
Appliance Built-In Microwave, Dishwasher, Dryer - Electric, Oven/Range - Electric, Refrigerator, Washer, Water Dispenser, Icemaker, Water Heater, Stainless Steel Appliances
Heat Source Electric
Laundry Has Laundry, Main Floor
Exterior
Exterior Feature Deck(s), Porch(es), Patio(s)
Parking Features Garage - Front Entry, Garage Door Opener
Garage Spaces 2.0
Fence Vinyl
Pool Above Ground
Water Access N
Roof Type Architectural Shingle
Street Surface Black Top
Accessibility None
Porch Deck(s), Porch(es), Patio(s)
Attached Garage 2
Total Parking Spaces 2
Garage Y
Building
Lot Description Cleared, Landscaping
Story 2
Foundation Crawl Space, Block
Sewer Gravity Sept Fld
Water Well
Architectural Style Contemporary
Level or Stories 2
Additional Building Above Grade, Below Grade
Structure Type Dry Wall
New Construction N
Schools
School District Lake Forest
Others
Senior Community No
Tax ID MN-00-17119-01-2800-000
Ownership Fee Simple
SqFt Source Assessor
Security Features Smoke Detector,Security System
Acceptable Financing Cash, Conventional, FHA
Horse Property N
Listing Terms Cash, Conventional, FHA
Financing Cash,Conventional,FHA
Special Listing Condition Standard
Read Less
Want to know what your home might be worth? Contact us for a FREE valuation!

Our team is ready to help you sell your home for the highest possible price ASAP

Bought with Shawna N Kirlin • The Moving Experience Delaware Inc





