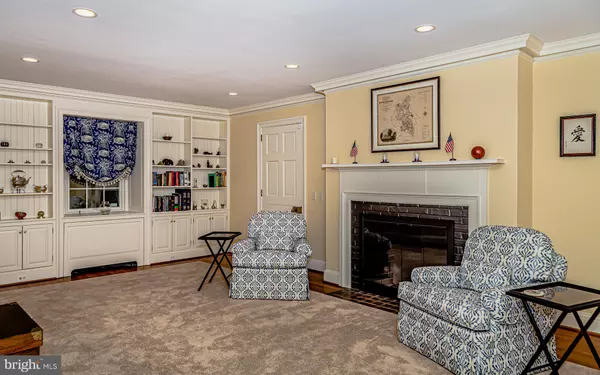$700,000
$695,000
0.7%For more information regarding the value of a property, please contact us for a free consultation.
908 GREENHILL AVE Wilmington, DE 19805
5 Beds
4 Baths
3,250 SqFt
Key Details
Sold Price $700,000
Property Type Single Family Home
Sub Type Detached
Listing Status Sold
Purchase Type For Sale
Square Footage 3,250 sqft
Price per Sqft $215
Subdivision Wawaset Park
MLS Listing ID DENC495036
Sold Date 03/27/20
Style Georgian
Bedrooms 5
Full Baths 3
Half Baths 1
HOA Fees $12
HOA Y/N Y
Abv Grd Liv Area 3,250
Originating Board BRIGHT
Year Built 1920
Annual Tax Amount $7,621
Tax Year 2019
Lot Size 10,454 Sqft
Acres 0.24
Lot Dimensions 80 X 130
Property Description
Beautifully updated 1920's brick Georgian Colonial home with over 3200 sq ft of finished living area in the highly sought after community of Wawaset Park. The elegant center hall grand foyer provides a dramatic entrance to this beautiful home emphasizing the open flowing floor plan throughout. This 4, possible 5th bedroom 3.1 bath "James Hutchinson" custom home is exceptionally well built, precisely maintained, updated and upgraded throughout. Fabulous cosmetic and major updates include "Quarter sawn oak" flooring throughout the home refinished in 2014, crown molding throughout, fresh paint, a large formal living room with beautiful built-ins, wood burning fireplace, adjoining sun room and formal dining room with gas fireplace. On to the updated kitchen with 42" cherry cabinets, tile backsplash, granite countertops, Bosch dishwasher, Thermador double oven, Subzero refrigerator, center island with Dacor gas range, under cabinet and recessed lighting package complete this wonderful chefs kitchen. A unique breakfast nook booth and french door access to the private rear yard & patio with awning provide endless entertainment options. The Butlers pantry with wet bar including wine storage an abundance of cabinet space finish the main floor. Up the open stairway to the premium sized owners suite, with 4 closets, an updated en suite bathroom including the tiled shower and comfort height vanity. Three additional bedrooms, a centrally located full bath, 2 of the bedrooms provide access to a new Trex deck with vinyl railings. From the 2nd floor you will find access to the finished 3rd floor closet space and possible 5th bedroom with full bath. Energy efficient natural gas hot water heat along with main floor and upper floor separate air conditioning systems provide economical and comfortable temps throughout the year. Additional features include a new detached premium sized garage in addition to the attached 1 & 1/2 car garage, professionally landscaped yard, 5 zone lawn sprinkler system and new driveway with embedded heating elements. This property provides easy access to numerous public, charter and private schools, a plethora of entertainment and cultural activities along with easy access to major employment centers in the Wilmington DE and Philadelphia areas.
Location
State DE
County New Castle
Area Wilmington (30906)
Zoning 26R-1
Rooms
Other Rooms Living Room, Dining Room, Primary Bedroom, Bedroom 3, Bedroom 4, Kitchen, Breakfast Room, Sun/Florida Room, Other, Bathroom 2, Attic, Bonus Room
Basement Full
Interior
Interior Features Attic, Breakfast Area, Built-Ins, Butlers Pantry, Ceiling Fan(s), Crown Moldings, Floor Plan - Traditional, Formal/Separate Dining Room, Kitchen - Gourmet, Kitchen - Island, Laundry Chute, Primary Bath(s), Recessed Lighting, Stall Shower, Upgraded Countertops, Wet/Dry Bar, Wood Floors
Hot Water Electric
Heating Forced Air
Cooling Central A/C
Flooring Hardwood, Tile/Brick
Fireplaces Number 2
Fireplaces Type Corner, Gas/Propane
Equipment Cooktop - Down Draft, Dishwasher, Disposal, Dryer - Electric, Microwave, Oven - Double, Oven - Wall, Oven/Range - Electric, Refrigerator, Stainless Steel Appliances, Washer, Water Heater
Fireplace Y
Window Features Casement,Double Hung,Double Pane,Screens,Storm,Transom
Appliance Cooktop - Down Draft, Dishwasher, Disposal, Dryer - Electric, Microwave, Oven - Double, Oven - Wall, Oven/Range - Electric, Refrigerator, Stainless Steel Appliances, Washer, Water Heater
Heat Source Natural Gas
Laundry Basement
Exterior
Exterior Feature Deck(s), Patio(s), Porch(es), Roof
Parking Features Garage - Front Entry, Garage - Side Entry, Garage Door Opener, Oversized
Garage Spaces 2.0
Fence Board, Partially, Wood
Utilities Available Cable TV, Under Ground
Water Access N
View Golf Course
Roof Type Slate
Street Surface Black Top
Accessibility None
Porch Deck(s), Patio(s), Porch(es), Roof
Attached Garage 1
Total Parking Spaces 2
Garage Y
Building
Lot Description Cleared, Landscaping, Level
Story 3+
Foundation Stone
Sewer Public Sewer
Water Public
Architectural Style Georgian
Level or Stories 3+
Additional Building Above Grade, Below Grade
Structure Type Paneled Walls
New Construction N
Schools
Elementary Schools Highlands
Middle Schools Alexis I. Du Pont
High Schools Alexis I. Dupont
School District Red Clay Consolidated
Others
Senior Community No
Tax ID 26-012.30-004
Ownership Fee Simple
SqFt Source Assessor
Security Features Security System
Acceptable Financing Cash, Conventional, VA
Horse Property N
Listing Terms Cash, Conventional, VA
Financing Cash,Conventional,VA
Special Listing Condition Standard
Read Less
Want to know what your home might be worth? Contact us for a FREE valuation!

Our team is ready to help you sell your home for the highest possible price ASAP

Bought with Deborah L Sweeney • Patterson-Schwartz - Greenville





