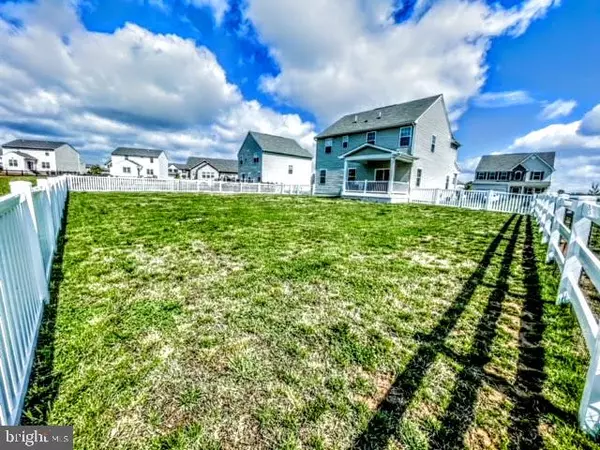$410,000
$399,900
2.5%For more information regarding the value of a property, please contact us for a free consultation.
44 MASSEY BRANCH RD Clayton, DE 19938
4 Beds
4 Baths
2,985 SqFt
Key Details
Sold Price $410,000
Property Type Single Family Home
Sub Type Detached
Listing Status Sold
Purchase Type For Sale
Square Footage 2,985 sqft
Price per Sqft $137
Subdivision Providence Crossing
MLS Listing ID DEKT2002416
Sold Date 10/08/21
Style Colonial
Bedrooms 4
Full Baths 3
Half Baths 1
HOA Fees $10/ann
HOA Y/N Y
Abv Grd Liv Area 2,185
Originating Board BRIGHT
Year Built 2019
Annual Tax Amount $1,770
Tax Year 2021
Lot Size 10,890 Sqft
Acres 0.25
Lot Dimensions 72.46 x 135.00
Property Description
Better than New Construction at a more affordable price! Only a change in family circumstances makes this nearly new, thoughtfully built, and lovingly maintained home available. This nearly new home on one of the nicest premium, water view lots in the highly sought-after Providence Crossing Community is available for new owners now. This beautiful colonial home features an inviting and spacious open floor plan! The first floor features an open area perfect for an office or playroom, a large great room with custom fireplace, dining area, gourmet kitchen with over-sized island all with a beautiful private view of the pond. The gourmet kitchen has upgraded cabinets, a huge, granite island with plenty of seating and a pantry. This wonderful home features recessed lighting and upgraded hardwood floors throughout the first floor. The dining area spills onto a covered deck with recessed lighting which is perfect for enjoying the back yard and private pond view. The large, rear yard is fully fenced as well. Upstairs features four amply sized bedrooms, two full baths, linen closet and a convenient upstairs laundry room. The master bedroom has two walk in closets, plus an ensuite master bath with dual sinks and a luxury double head shower with bench. The basement is fully finished with recessed lighting and a third full bath, plus loads of storage space. This nearly new home is close to Route 1, Dover AFB, shopping, restaurants, and the beaches. It must be seen to be truly appreciated! This home also features a Ring camera doorbell which is fully functioning.
Location
State DE
County Kent
Area Smyrna (30801)
Zoning RS
Rooms
Basement Fully Finished
Main Level Bedrooms 4
Interior
Hot Water Natural Gas
Heating Forced Air
Cooling Central A/C
Heat Source Natural Gas
Exterior
Exterior Feature Deck(s)
Parking Features Garage - Front Entry, Garage Door Opener
Garage Spaces 6.0
Water Access N
Accessibility None
Porch Deck(s)
Attached Garage 2
Total Parking Spaces 6
Garage Y
Building
Story 2
Sewer Public Sewer
Water Public
Architectural Style Colonial
Level or Stories 2
Additional Building Above Grade, Below Grade
New Construction N
Schools
Elementary Schools Clayton
Middle Schools Smyrna
High Schools Smyrna
School District Smyrna
Others
Senior Community No
Tax ID KH-04-02702-03-1300-000
Ownership Fee Simple
SqFt Source Assessor
Special Listing Condition Standard
Read Less
Want to know what your home might be worth? Contact us for a FREE valuation!

Our team is ready to help you sell your home for the highest possible price ASAP

Bought with Deborah A Adams • Provest Realty Associates





