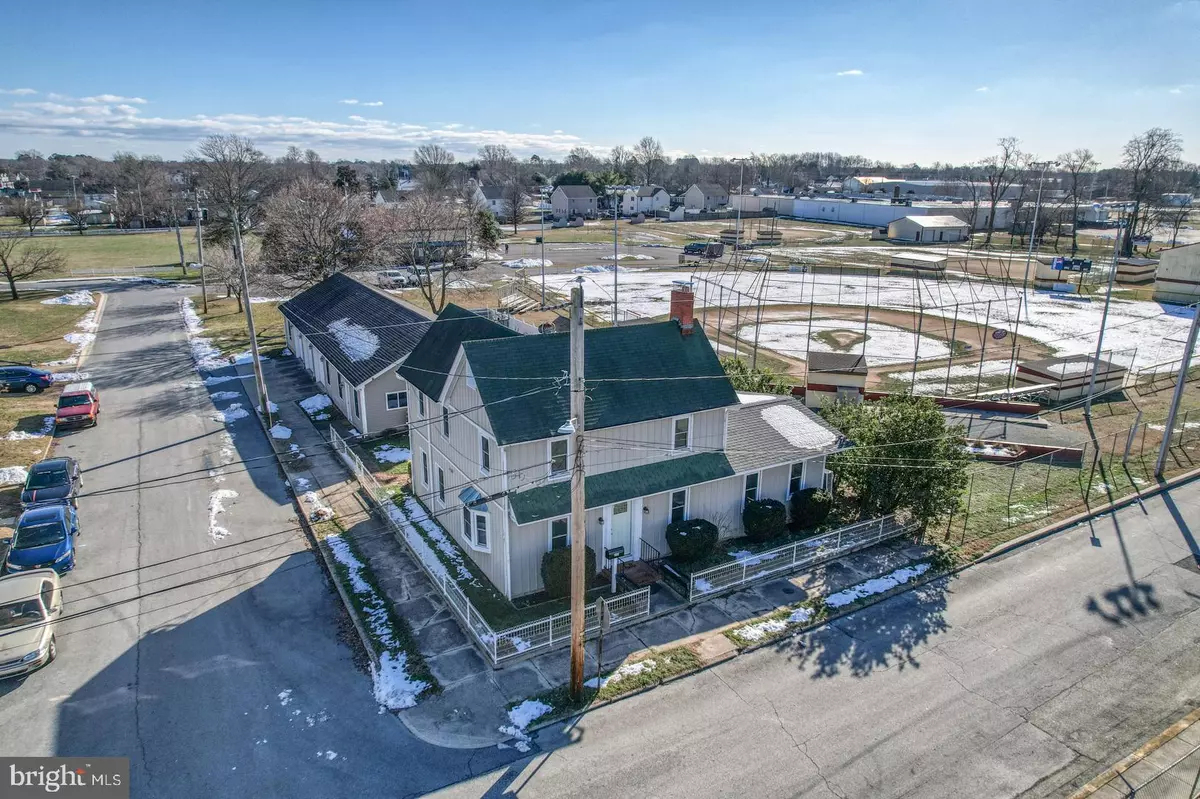$329,900
$329,900
For more information regarding the value of a property, please contact us for a free consultation.
301 MONTGOMERY ST Milford, DE 19963
3 Beds
3 Baths
2,475 SqFt
Key Details
Sold Price $329,900
Property Type Single Family Home
Sub Type Detached
Listing Status Sold
Purchase Type For Sale
Square Footage 2,475 sqft
Price per Sqft $133
Subdivision None Available
MLS Listing ID DESU2013212
Sold Date 03/29/22
Style Farmhouse/National Folk
Bedrooms 3
Full Baths 2
Half Baths 1
HOA Y/N N
Abv Grd Liv Area 2,475
Originating Board BRIGHT
Year Built 1904
Annual Tax Amount $1,256
Tax Year 2021
Lot Size 7,841 Sqft
Acres 0.18
Lot Dimensions 57.00 x 140.00
Property Description
The perfect mix of old world charm and modern conveniences! This home connects by breezeway/sunroom to a huge 78'x27' garage with finished & heated rec room! The garage building has its own electric, a shop, rear and 3 front overhead doors. The home has custom touches throughout with many updates and upgrades, including windows and Mitsubishi mini split heat & A/C. A huge kitchen with eat-in area, original built ins, and shiplap style accents. So much character! The large family room has a wood burning fireplace in good working order. Private rear yard with patio & outside shower!
Location
State DE
County Sussex
Area Cedar Creek Hundred (31004)
Zoning R2
Direction West
Rooms
Other Rooms Dining Room, Primary Bedroom, Bedroom 2, Bedroom 3, Kitchen, Family Room, Den, Other, Recreation Room
Basement Partial
Interior
Interior Features Built-Ins, Ceiling Fan(s), Dining Area, Floor Plan - Traditional, Kitchen - Table Space, Stall Shower, Wood Floors
Hot Water Electric
Heating Heat Pump - Electric BackUp
Cooling Central A/C, Multi Units
Flooring Hardwood, Laminated
Fireplaces Number 1
Fireplaces Type Fireplace - Glass Doors
Equipment Built-In Microwave, Dishwasher, Dryer, Oven/Range - Electric, Washer, Water Heater
Furnishings No
Fireplace Y
Window Features Double Pane
Appliance Built-In Microwave, Dishwasher, Dryer, Oven/Range - Electric, Washer, Water Heater
Heat Source Electric
Laundry Main Floor
Exterior
Exterior Feature Patio(s)
Parking Features Additional Storage Area, Garage - Side Entry, Oversized
Garage Spaces 6.0
Fence Privacy
Utilities Available Cable TV, Electric Available, Sewer Available, Water Available
Water Access N
Roof Type Architectural Shingle,Asphalt
Street Surface Paved
Accessibility None
Porch Patio(s)
Road Frontage City/County
Attached Garage 3
Total Parking Spaces 6
Garage Y
Building
Lot Description Cleared, Corner
Story 2
Foundation Block, Brick/Mortar
Sewer Public Sewer
Water Public
Architectural Style Farmhouse/National Folk
Level or Stories 2
Additional Building Above Grade, Below Grade
Structure Type Dry Wall,Plaster Walls
New Construction N
Schools
School District Milford
Others
Senior Community No
Tax ID 330-06.20-110.00
Ownership Fee Simple
SqFt Source Assessor
Acceptable Financing Cash, Conventional, FHA, USDA, VA
Horse Property N
Listing Terms Cash, Conventional, FHA, USDA, VA
Financing Cash,Conventional,FHA,USDA,VA
Special Listing Condition Standard
Read Less
Want to know what your home might be worth? Contact us for a FREE valuation!

Our team is ready to help you sell your home for the highest possible price ASAP

Bought with Jose Quinones • Linda Vista Real Estate





