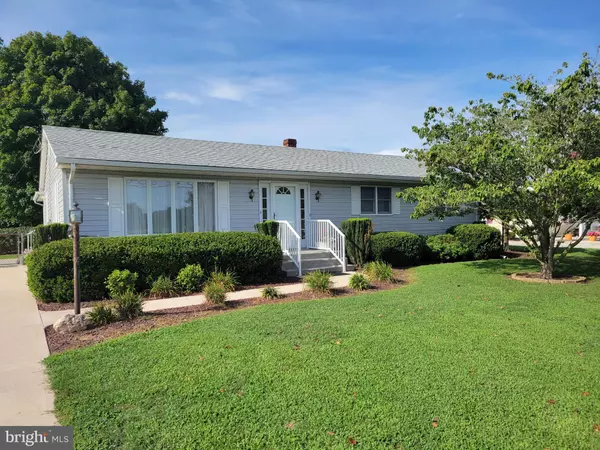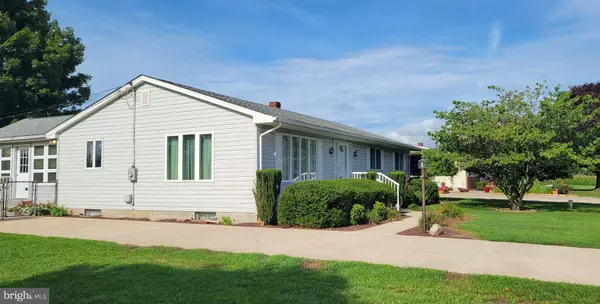$270,000
$264,900
1.9%For more information regarding the value of a property, please contact us for a free consultation.
2580 MILFORD HARRINGTON HWY Milford, DE 19963
3 Beds
2 Baths
1,700 SqFt
Key Details
Sold Price $270,000
Property Type Single Family Home
Sub Type Detached
Listing Status Sold
Purchase Type For Sale
Square Footage 1,700 sqft
Price per Sqft $158
Subdivision None Available
MLS Listing ID DEKT2002296
Sold Date 11/04/21
Style Ranch/Rambler
Bedrooms 3
Full Baths 2
HOA Y/N N
Abv Grd Liv Area 1,700
Originating Board BRIGHT
Year Built 1973
Annual Tax Amount $650
Tax Year 2021
Lot Size 0.340 Acres
Acres 0.34
Lot Dimensions 75.00 x 190.00
Property Description
Just what you have been waiting for!!! 3 bedroom 2 bath with full basement and fenced in back yard on .34 of an acres not in City limits with a brand new septic already installed. The kitchen is updated, 3 season room was added, and the laundry room was added to bring the washer and dryer to the main floor. The basement has tons of room to do with what you would like to do. Seller will leave all the work out equipment in the basement if you would like. 3 mounted televisions will also remain in the home. Beside the brand new standard septic system, they have also freshly painted the home inside. The kitchen is very nice with recessed and under-counter lighting. The master bedroom has the 11 x 10 added laundry room attached, which could easily be converted to a nice sitting room and move the washer and dryer back downstairs as the hook ups are still there. There is an oil furnace to keep you warm in the winter and central air, that has already been checked over to keep you cool in the summer. At this price it will move very quickly. Call today for your showing. Home has been very well cared for.
Location
State DE
County Kent
Area Milford (30805)
Zoning AC
Direction South
Rooms
Other Rooms Living Room, Dining Room, Primary Bedroom, Bedroom 2, Bedroom 3, Kitchen, Basement, Sun/Florida Room, Laundry
Basement Full, Interior Access, Outside Entrance, Shelving, Space For Rooms, Sump Pump, Windows, Workshop
Main Level Bedrooms 3
Interior
Interior Features Attic, Attic/House Fan, Breakfast Area, Carpet, Ceiling Fan(s), Combination Kitchen/Dining, Dining Area, Floor Plan - Traditional, Kitchen - Island, Primary Bath(s), Recessed Lighting, Stall Shower, Tub Shower, Window Treatments
Hot Water Electric
Heating Central
Cooling Central A/C
Flooring Carpet
Equipment Built-In Microwave, Cooktop, Dishwasher, Dryer - Electric, Microwave, Oven - Self Cleaning, Oven - Wall, Oven/Range - Electric, Range Hood, Refrigerator, Washer, Water Heater
Furnishings No
Fireplace N
Window Features Insulated,Screens,Vinyl Clad
Appliance Built-In Microwave, Cooktop, Dishwasher, Dryer - Electric, Microwave, Oven - Self Cleaning, Oven - Wall, Oven/Range - Electric, Range Hood, Refrigerator, Washer, Water Heater
Heat Source Oil
Laundry Has Laundry, Main Floor
Exterior
Exterior Feature Patio(s)
Garage Spaces 4.0
Fence Chain Link
Utilities Available Cable TV Available, Electric Available, Phone Available
Water Access N
View Panoramic
Roof Type Architectural Shingle
Street Surface Concrete
Accessibility None
Porch Patio(s)
Road Frontage City/County
Total Parking Spaces 4
Garage N
Building
Lot Description Front Yard, Interior, Landscaping, Level, Rear Yard, SideYard(s)
Story 1
Foundation Block
Sewer Gravity Sept Fld
Water Well
Architectural Style Ranch/Rambler
Level or Stories 1
Additional Building Above Grade, Below Grade
Structure Type Dry Wall,Masonry,Paneled Walls
New Construction N
Schools
Middle Schools Milford Central Academy
High Schools Milford
School District Milford
Others
Pets Allowed Y
Senior Community No
Tax ID MD-00-17300-01-1100-000
Ownership Fee Simple
SqFt Source Assessor
Security Features Smoke Detector
Acceptable Financing Cash, Conventional, FHA, Rural Development, USDA, VA
Horse Property N
Listing Terms Cash, Conventional, FHA, Rural Development, USDA, VA
Financing Cash,Conventional,FHA,Rural Development,USDA,VA
Special Listing Condition Standard
Pets Allowed No Pet Restrictions
Read Less
Want to know what your home might be worth? Contact us for a FREE valuation!

Our team is ready to help you sell your home for the highest possible price ASAP

Bought with Michelle C Kelly • Keller Williams Realty





