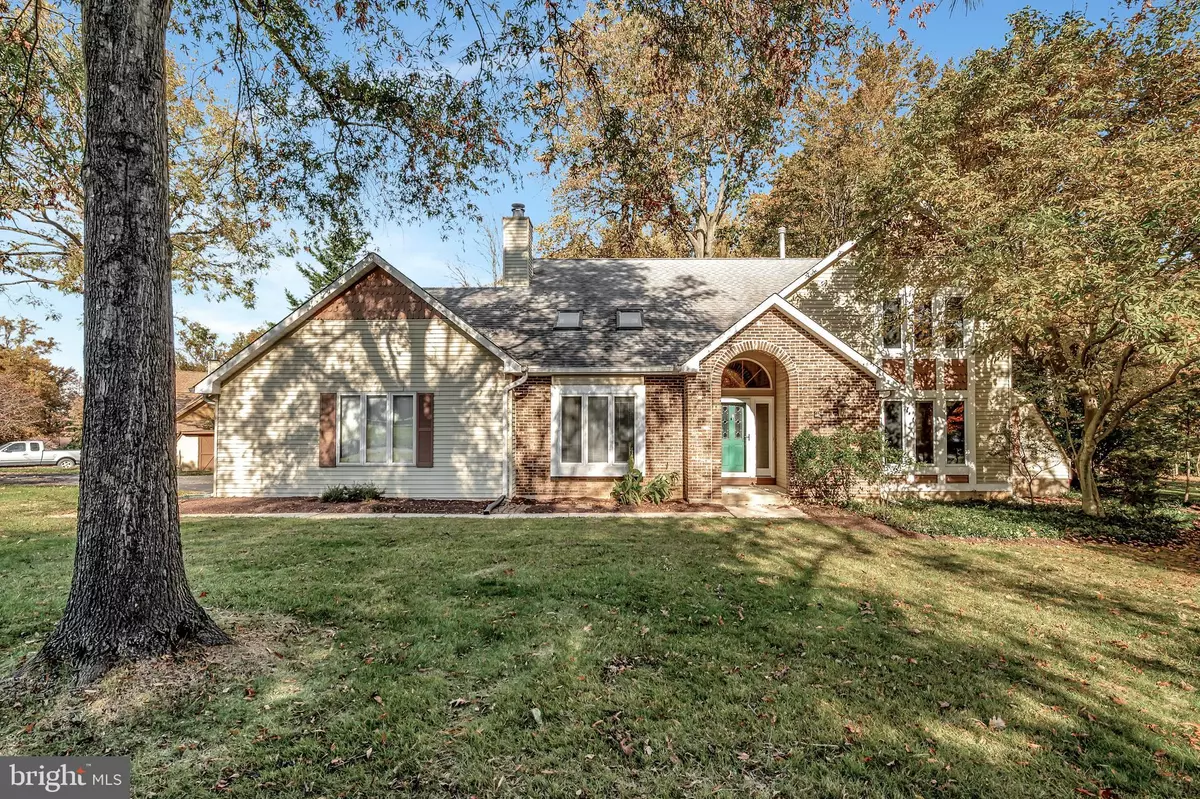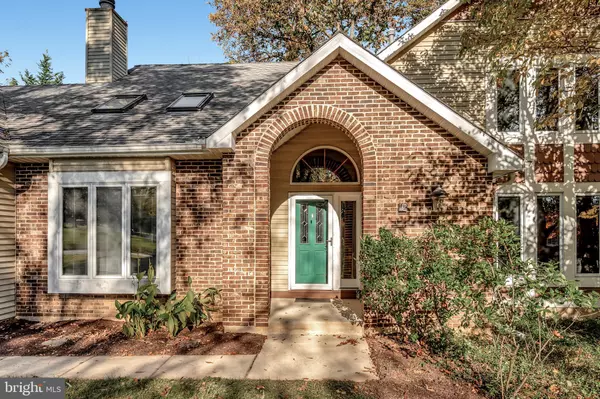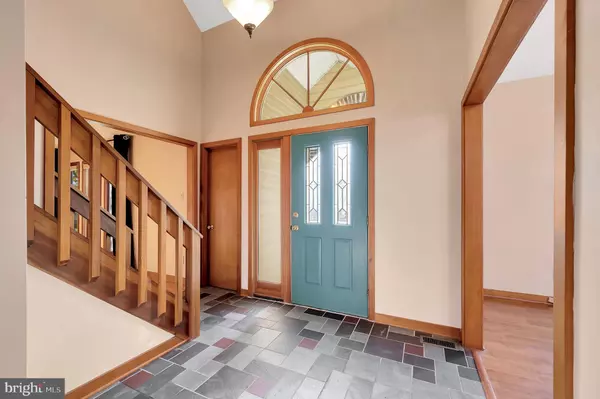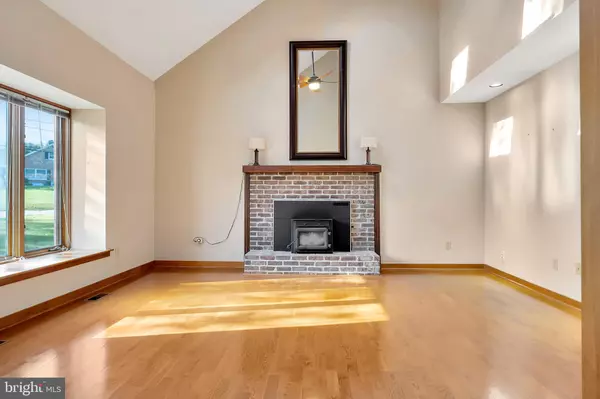$416,000
$416,000
For more information regarding the value of a property, please contact us for a free consultation.
284 W CHESTNUT HILL RD Newark, DE 19713
3 Beds
3 Baths
2,175 SqFt
Key Details
Sold Price $416,000
Property Type Single Family Home
Sub Type Detached
Listing Status Sold
Purchase Type For Sale
Square Footage 2,175 sqft
Price per Sqft $191
Subdivision Arbour Park
MLS Listing ID DENC2010108
Sold Date 12/10/21
Style Colonial
Bedrooms 3
Full Baths 3
HOA Fees $2/ann
HOA Y/N Y
Abv Grd Liv Area 2,175
Originating Board BRIGHT
Year Built 1987
Annual Tax Amount $5,035
Tax Year 2021
Lot Size 0.500 Acres
Acres 0.5
Lot Dimensions 176.40 x 122.00
Property Description
Location! Location! Welcome to this spacious contemporary home in sought after Arbour Park. Conveniently located in City of Newark limits, close to neighborhood schools, and within a 5-mile radius of Newark's Charter School. The charming University Town offers all of the excitement, sports & culture a University brings. Not to mention downtown Main Street's amazing variety of great restaurants and boutique shopping. Minutes from I95 and all of Delaware's major travel routes. Also, the City of Newark provides great recreation through it's many parks and 17+- miles of trails including and a short walk to Rittenhouse Park featuring stocked trout fishing and family amenities . Almost forgot.. check out Persimmon Creek Swim Club Community Pool!! HVAC system was replaced in 2019 with a 5 year maintenance plan. A large deck footprint with an abundance of mature well groomed landscaping providing outdoor enjoyment and relaxation. It's 2 car, side entry garage with extended driveway provides additional off-street parking. Plenty of square footage in the basement with an outside Bilco door provide an option for finishing and or storage . Photos speak for the sophistication, charm and functionality of this rare find!
Location
State DE
County New Castle
Area Newark/Glasgow (30905)
Zoning 18RT
Rooms
Other Rooms Living Room, Dining Room, Primary Bedroom, Bedroom 2, Kitchen, Family Room, Bedroom 1
Basement Unfinished, Outside Entrance
Interior
Interior Features Primary Bath(s), Kitchen - Island, Butlers Pantry, Skylight(s), Wood Stove, Kitchen - Eat-In
Hot Water Natural Gas
Heating Forced Air
Cooling Central A/C
Flooring Wood, Fully Carpeted, Vinyl, Tile/Brick
Fireplaces Number 1
Equipment Oven - Self Cleaning, Dishwasher
Fireplace Y
Window Features Bay/Bow
Appliance Oven - Self Cleaning, Dishwasher
Heat Source Natural Gas
Laundry Main Floor
Exterior
Exterior Feature Deck(s)
Parking Features Inside Access, Built In
Garage Spaces 2.0
Amenities Available Pool Mem Avail
Water Access N
Accessibility None
Porch Deck(s)
Attached Garage 2
Total Parking Spaces 2
Garage Y
Building
Story 2
Foundation Block
Sewer Public Sewer
Water Public
Architectural Style Colonial
Level or Stories 2
Additional Building Above Grade, Below Grade
Structure Type Dry Wall
New Construction N
Schools
High Schools Newark
School District Christina
Others
Senior Community No
Tax ID 18-045.00-040
Ownership Fee Simple
SqFt Source Estimated
Acceptable Financing Conventional, Cash
Horse Property N
Listing Terms Conventional, Cash
Financing Conventional,Cash
Special Listing Condition Standard
Read Less
Want to know what your home might be worth? Contact us for a FREE valuation!

Our team is ready to help you sell your home for the highest possible price ASAP

Bought with Donna H Klimowicz • BHHS Fox & Roach - Hockessin





