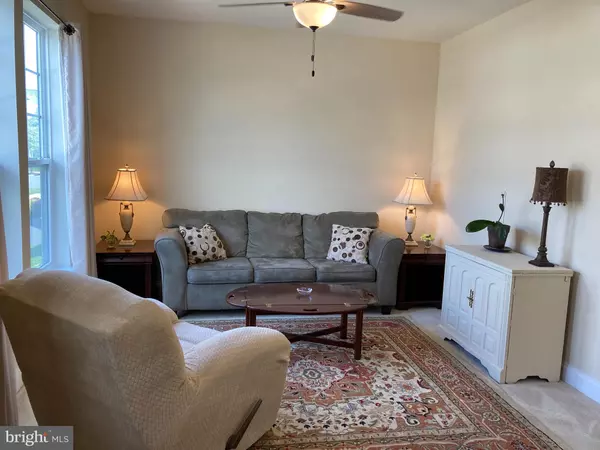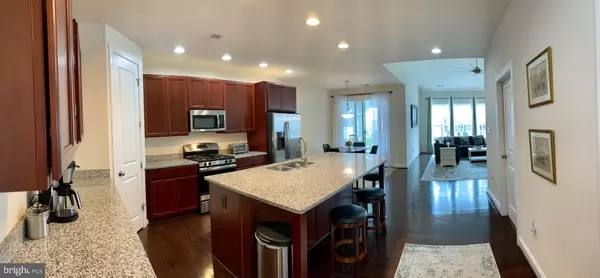$465,000
$479,000
2.9%For more information regarding the value of a property, please contact us for a free consultation.
23510 STONE LN Millville, DE 19967
4 Beds
4 Baths
2,344 SqFt
Key Details
Sold Price $465,000
Property Type Single Family Home
Sub Type Detached
Listing Status Sold
Purchase Type For Sale
Square Footage 2,344 sqft
Price per Sqft $198
Subdivision Millville By The Sea
MLS Listing ID DESU2004920
Sold Date 11/09/21
Style Bi-level,Coastal
Bedrooms 4
Full Baths 3
Half Baths 1
HOA Fees $262/mo
HOA Y/N Y
Abv Grd Liv Area 2,344
Originating Board BRIGHT
Year Built 2016
Annual Tax Amount $1,548
Tax Year 2020
Lot Size 4,792 Sqft
Acres 0.11
Lot Dimensions 56.00 x 89.00
Property Description
Beautiful expanded Sundancer Model Miller & Smith Home in amenity rich Millville by the Sea community 3.5 miles from the ocean at Bethany Beach. This 2 level, 4 bedroom, 3 &1/2 bathroom home is loaded with upgrades and includes a master bedroom suite on the first level. The bedroom has a walk-in closet, and a private bathroom with dual sinks, a large shower with bench and separate toilet closet. Upgraded hardwood floors are featured throughout the first level of the home. The main level also has an office/study which can double as another bedroom, a powder room, separate laundry room, 2 car garage, and a screened-in porch. The gorgeous kitchen has upgraded cabinets, granite countertops, stainless steel appliances, a gas stove, a wall-mounted oven and microwave, and large breakfast bar/island. Adjacent to the kitchen is the dining area leading to the screened in back porch. The Great Room is perfect for family gatherings and boasts a dramatic 2 story ceiling. A wooden railing staircase leads to the Loft on the second level that includes 2 additional bedrooms and a full bathroom plus a Junior Suite with its own private bathroom. The home was constructed in 2016 and is in excellent condition. It has dual electric heat pump/propane gas heating and central air conditioning. Millville by the Sea is a resort-style community with a Lifestyle Center that includes a spectacular Clubhouse that has a full kitchen, bar, fireplace, pool table, and multiple large screen TVs. Next to the Clubhouse is the Wellness Center and Gym and then the pool which has a kid's area with splash zones, water volleyball, a playground, and its own building with showers. The center also has pickleball courts, and a Crab Shack, and an outdoor barbecue area. The whole complex overlooks one of the lakes in the community that residents use for kayaking and fishing. Scenic Walking and Biking Trails connect the Villages in the community and pass by other lakes. A Summer Beach Shuttle (Fri. - Sun.) takes you to Bethany Beach avoiding the hassle of parking at the busiest times. Millville by the Sea is a fun place to live with many activities, clubs, and events throughout the year. Please take a look at the pictures and I'm sure you will agree this is a terrific opportunity to purchase a wonderful home in a great community.
Location
State DE
County Sussex
Area Baltimore Hundred (31001)
Zoning RS
Rooms
Other Rooms Dining Room, Primary Bedroom, Bedroom 2, Bedroom 3, Bedroom 4, Great Room, Loft, Office, Bathroom 2, Bathroom 3, Primary Bathroom
Main Level Bedrooms 1
Interior
Interior Features Ceiling Fan(s), Crown Moldings, Dining Area, Entry Level Bedroom, Floor Plan - Open, Kitchen - Gourmet, Kitchen - Island, Primary Bath(s), Recessed Lighting, Walk-in Closet(s), Window Treatments
Hot Water Electric
Heating Forced Air
Cooling Central A/C, Programmable Thermostat, Heat Pump(s), Zoned
Flooring Carpet, Hardwood, Ceramic Tile
Equipment Built-In Microwave, Water Heater, Washer - Front Loading, Stainless Steel Appliances, Refrigerator, Range Hood, Icemaker, Dryer - Electric, Dryer - Front Loading, Dishwasher, Disposal, Energy Efficient Appliances, Oven - Self Cleaning, Oven/Range - Gas
Furnishings Partially
Fireplace N
Window Features Sliding,Energy Efficient,Insulated,Screens
Appliance Built-In Microwave, Water Heater, Washer - Front Loading, Stainless Steel Appliances, Refrigerator, Range Hood, Icemaker, Dryer - Electric, Dryer - Front Loading, Dishwasher, Disposal, Energy Efficient Appliances, Oven - Self Cleaning, Oven/Range - Gas
Heat Source Electric, Propane - Leased
Laundry Main Floor
Exterior
Exterior Feature Porch(es), Screened
Parking Features Garage - Front Entry, Garage Door Opener, Inside Access
Garage Spaces 4.0
Utilities Available Electric Available, Phone Available, Propane, Sewer Available, Water Available
Amenities Available Bike Trail, Club House, Fitness Center, Game Room, Jog/Walk Path, Lake, Meeting Room, Picnic Area, Pool - Outdoor, Water/Lake Privileges, Tot Lots/Playground, Swimming Pool, Common Grounds, Party Room, Shuffleboard
Water Access N
Roof Type Architectural Shingle
Accessibility Level Entry - Main
Porch Porch(es), Screened
Attached Garage 2
Total Parking Spaces 4
Garage Y
Building
Story 2
Sewer Public Sewer
Water Public
Architectural Style Bi-level, Coastal
Level or Stories 2
Additional Building Above Grade, Below Grade
Structure Type Dry Wall,High
New Construction N
Schools
High Schools Indian River
School District Indian River
Others
HOA Fee Include Bus Service,Common Area Maintenance,Management,Pool(s),Snow Removal,Trash,Health Club
Senior Community No
Tax ID 134-12.00-3368.00
Ownership Fee Simple
SqFt Source Assessor
Security Features Carbon Monoxide Detector(s),Smoke Detector
Acceptable Financing Conventional, Cash
Horse Property N
Listing Terms Conventional, Cash
Financing Conventional,Cash
Special Listing Condition Standard
Read Less
Want to know what your home might be worth? Contact us for a FREE valuation!

Our team is ready to help you sell your home for the highest possible price ASAP

Bought with Barbara (Babs) Morales • Berkshire Hathaway HomeServices PenFed Realty





