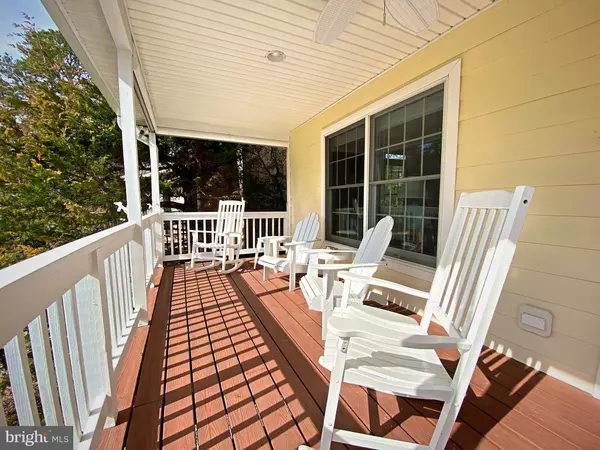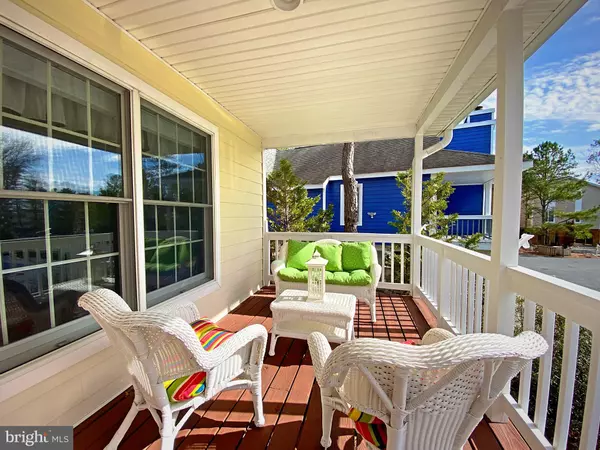$495,000
$525,000
5.7%For more information regarding the value of a property, please contact us for a free consultation.
425 TAMARACK CT South Bethany, DE 19930
3 Beds
2 Baths
1,600 SqFt
Key Details
Sold Price $495,000
Property Type Single Family Home
Sub Type Detached
Listing Status Sold
Purchase Type For Sale
Square Footage 1,600 sqft
Price per Sqft $309
Subdivision Cat Hill
MLS Listing ID DESU157446
Sold Date 06/11/20
Style Coastal,Contemporary
Bedrooms 3
Full Baths 2
HOA Y/N N
Abv Grd Liv Area 1,600
Originating Board BRIGHT
Year Built 2000
Annual Tax Amount $1,734
Tax Year 2019
Lot Size 4,794 Sqft
Acres 0.11
Lot Dimensions 46 x 100 x 47.23 x 102.47
Property Description
Charming coastal home with 3 bedrooms plus a large loft located in the desirable community of Cat Hill in South Bethany. This vibrant beach retreat features vaulted ceilings, wood burning fireplace, spacious screened porch, sun deck, and an inviting front porch. This home has been meticulously maintained and recent updates include: newer hot water heater, 3 year old HVAC, beautiful wood flooring in the living room, ceramic tile floors in kitchen and bathrooms, granite countertops in kitchen and master, quartz counter in downstairs bathroom, and so much more! Nestled on a quiet cul-de-sac this location offers the best of both worlds being walking distance to the beach yet tucked away in a private setting. Spend the day at the beach or launch your kayak or paddle board at the community launch area on the Assawoman Canal.
Location
State DE
County Sussex
Area Baltimore Hundred (31001)
Zoning TN 364
Rooms
Other Rooms Loft
Main Level Bedrooms 2
Interior
Interior Features Ceiling Fan(s), Combination Kitchen/Living, Entry Level Bedroom, Floor Plan - Open, Kitchen - Eat-In, Primary Bath(s), Stall Shower, Upgraded Countertops, WhirlPool/HotTub, Window Treatments, Wood Floors
Hot Water Electric
Heating Heat Pump(s), Zoned
Cooling Central A/C, Zoned
Flooring Carpet, Ceramic Tile, Wood
Fireplaces Number 1
Fireplaces Type Fireplace - Glass Doors, Wood
Equipment Built-In Microwave, Built-In Range, Dishwasher, Dryer - Electric, Exhaust Fan, Icemaker, Oven - Self Cleaning, Oven/Range - Electric, Refrigerator, Stainless Steel Appliances, Washer, Water Heater
Furnishings Yes
Fireplace Y
Window Features Screens
Appliance Built-In Microwave, Built-In Range, Dishwasher, Dryer - Electric, Exhaust Fan, Icemaker, Oven - Self Cleaning, Oven/Range - Electric, Refrigerator, Stainless Steel Appliances, Washer, Water Heater
Heat Source Electric
Laundry Has Laundry
Exterior
Exterior Feature Deck(s), Porch(es), Screened
Amenities Available Water/Lake Privileges
Water Access N
Roof Type Architectural Shingle
Street Surface Paved
Accessibility None
Porch Deck(s), Porch(es), Screened
Garage N
Building
Lot Description Backs to Trees, Cul-de-sac, Landscaping
Story 2
Foundation Pilings
Sewer Public Sewer
Water Public
Architectural Style Coastal, Contemporary
Level or Stories 2
Additional Building Above Grade, Below Grade
Structure Type Vaulted Ceilings
New Construction N
Schools
School District Indian River
Others
Senior Community No
Tax ID 134-17.00-122.01
Ownership Fee Simple
SqFt Source Assessor
Acceptable Financing Cash, Conventional
Listing Terms Cash, Conventional
Financing Cash,Conventional
Special Listing Condition Standard
Read Less
Want to know what your home might be worth? Contact us for a FREE valuation!

Our team is ready to help you sell your home for the highest possible price ASAP

Bought with SARAH SCHIFANO • Keller Williams Realty





