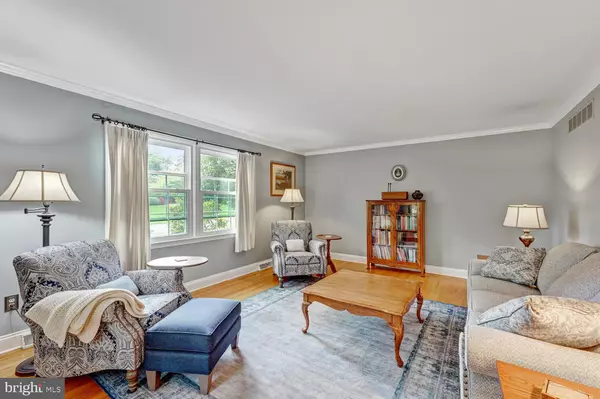$438,711
$419,900
4.5%For more information regarding the value of a property, please contact us for a free consultation.
113 E SUTTON PL Wilmington, DE 19810
4 Beds
3 Baths
2,150 SqFt
Key Details
Sold Price $438,711
Property Type Single Family Home
Sub Type Detached
Listing Status Sold
Purchase Type For Sale
Square Footage 2,150 sqft
Price per Sqft $204
Subdivision Sutton Place
MLS Listing ID DENC2007238
Sold Date 11/10/21
Style Ranch/Rambler
Bedrooms 4
Full Baths 3
HOA Y/N N
Abv Grd Liv Area 2,150
Originating Board BRIGHT
Year Built 1968
Annual Tax Amount $4,775
Tax Year 2021
Lot Size 0.280 Acres
Acres 0.28
Lot Dimensions 100.00 x 120.00
Property Description
Rarely available 4 bedroom/3bath ranch in Sutton Place. This home has so much to offer. You will love the light-filled family room with vaulted ceiling and gas fireplace leading to an inviting screened-in porch. Enjoy many relaxing evenings on your paved patio in the spacious and private backyard. The beautiful kitchen has many updates,. Most of the windows have been replaced, the main roof is brand new and the home has been freshly painted. The fourth bedroom with its own bathroom on the upper level offers many possibilities such as a guest retreat, office or craft room. Conveniently located close to Rt. 202, I-95, shopping, restaurants, and state parks, you have everything you need at your fingertips. Just move in.
Location
State DE
County New Castle
Area Brandywine (30901)
Zoning NC10
Rooms
Other Rooms Living Room, Dining Room, Kitchen, Family Room
Basement Partial
Main Level Bedrooms 3
Interior
Hot Water Electric
Heating Forced Air
Cooling Central A/C
Fireplaces Number 1
Fireplace Y
Heat Source Natural Gas
Laundry Basement
Exterior
Parking Features Garage Door Opener
Garage Spaces 2.0
Water Access N
Roof Type Pitched
Accessibility None
Attached Garage 2
Total Parking Spaces 2
Garage Y
Building
Story 1
Foundation Block
Sewer Public Hook/Up Avail
Water Public
Architectural Style Ranch/Rambler
Level or Stories 1
Additional Building Above Grade, Below Grade
New Construction N
Schools
School District Brandywine
Others
Senior Community No
Tax ID 06-068.00-062
Ownership Fee Simple
SqFt Source Assessor
Special Listing Condition Standard
Read Less
Want to know what your home might be worth? Contact us for a FREE valuation!

Our team is ready to help you sell your home for the highest possible price ASAP

Bought with Angela M Ferguson • RE/MAX Associates-Hockessin





