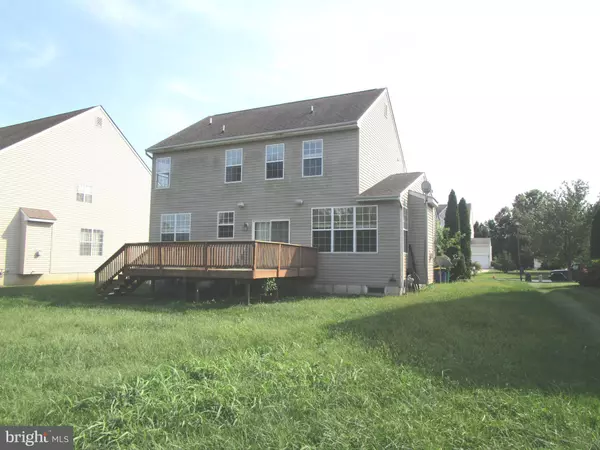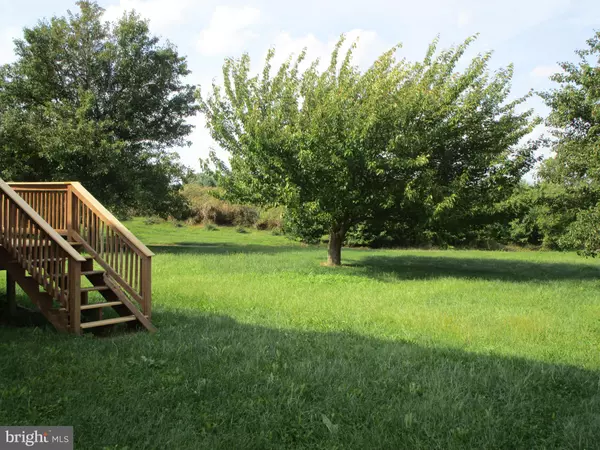$352,000
$349,900
0.6%For more information regarding the value of a property, please contact us for a free consultation.
1225 W BIRDIE LN Magnolia, DE 19962
4 Beds
3 Baths
2,066 SqFt
Key Details
Sold Price $352,000
Property Type Single Family Home
Sub Type Detached
Listing Status Sold
Purchase Type For Sale
Square Footage 2,066 sqft
Price per Sqft $170
Subdivision Jonathans Landing
MLS Listing ID DEKT2003080
Sold Date 10/28/21
Style Contemporary
Bedrooms 4
Full Baths 2
Half Baths 1
HOA Y/N N
Abv Grd Liv Area 2,066
Originating Board BRIGHT
Year Built 2004
Annual Tax Amount $1,542
Tax Year 2021
Lot Size 0.340 Acres
Acres 0.34
Lot Dimensions 75.00 x 195.00
Property Description
1225 West Birdie Lane offers a traditional floor plan with room for everyone. Located in the Caesar Rodney School District close to DAFB, Bay Health and 35 minutes to Delaware Beaches. The first floor has 9' ceilings, recessed lights, ceiling speakers with room volume controls, new carpet and a natural gas fireplace in the sunken family room. The kitchen has a pantry, island with seating and plenty of countertop work space. The formal living room and dining room are divided by half walls finished with pillars. The second floor has a separate HVAC system, new carpet and vinyl flooring. The owners suite has a private bathroom with a double shower, dual vanity and a linen closet. There is a door that leads to a side bedroom perfect for a nursery, sitting area or 4th bedroom. The bedrooms share a hall bathroom. The second floor laundry area is large and will help with your storage needs. There is a full basement that is unfinished. There is a bathroom rough-in and egress window. Let your imagination run wild when you make plans to finish this space. The property backs up to community area complete with walking trails. 1225 Birdie Lane offers you the space you need to live the way you deserve.
Location
State DE
County Kent
Area Caesar Rodney (30803)
Zoning AC
Rooms
Other Rooms Living Room, Dining Room, Primary Bedroom, Bedroom 2, Bedroom 3, Kitchen, Family Room, Basement, Foyer, Bedroom 1, Primary Bathroom
Basement Unfinished
Interior
Hot Water Natural Gas
Heating Forced Air
Cooling Central A/C
Heat Source Electric, Natural Gas
Exterior
Parking Features Garage - Front Entry, Built In, Garage Door Opener
Garage Spaces 2.0
Water Access N
Accessibility None
Attached Garage 2
Total Parking Spaces 2
Garage Y
Building
Story 2
Foundation Concrete Perimeter
Sewer Public Sewer
Water Private/Community Water
Architectural Style Contemporary
Level or Stories 2
Additional Building Above Grade, Below Grade
New Construction N
Schools
School District Caesar Rodney
Others
Senior Community No
Tax ID NM-00-10501-02-0500-000
Ownership Fee Simple
SqFt Source Assessor
Special Listing Condition Standard
Read Less
Want to know what your home might be worth? Contact us for a FREE valuation!

Our team is ready to help you sell your home for the highest possible price ASAP

Bought with Carla A Wallace • RE/MAX 1st Choice - Middletown





