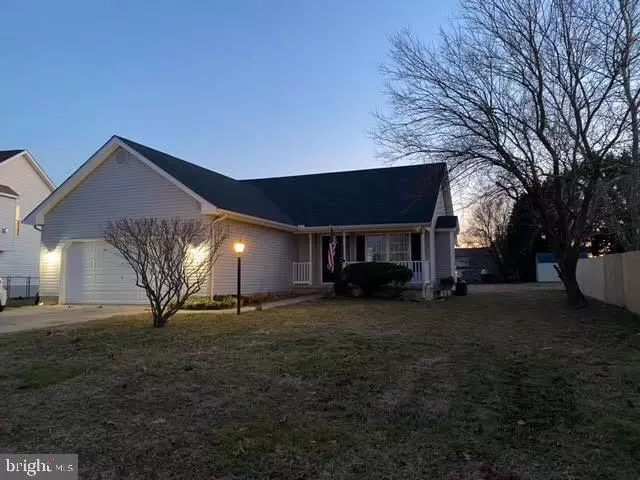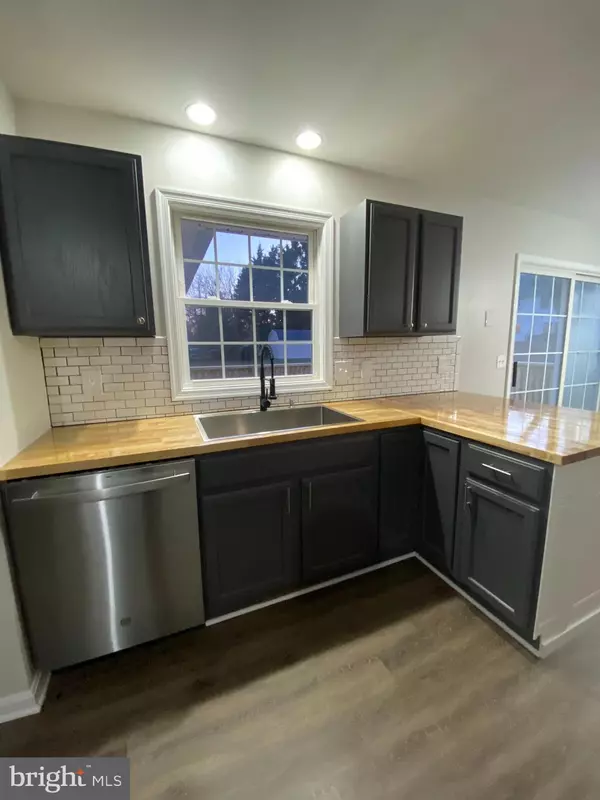$340,000
$310,000
9.7%For more information regarding the value of a property, please contact us for a free consultation.
502 CYPRESS DR Magnolia, DE 19962
3 Beds
3 Baths
1,392 SqFt
Key Details
Sold Price $340,000
Property Type Single Family Home
Sub Type Detached
Listing Status Sold
Purchase Type For Sale
Square Footage 1,392 sqft
Price per Sqft $244
Subdivision Cypress Gdns
MLS Listing ID DEKT2008062
Sold Date 03/21/22
Style Ranch/Rambler
Bedrooms 3
Full Baths 3
HOA Y/N N
Abv Grd Liv Area 1,392
Originating Board BRIGHT
Year Built 1999
Annual Tax Amount $1,029
Tax Year 2021
Lot Size 0.400 Acres
Acres 0.4
Lot Dimensions 70.00 x 202.62
Property Description
Look no farther! Welcome home to this immaculate fully renovated home with a wide open floor plan, huge fully finished basement with bathroom with shower, and almost a half acre of land! Park in the oversized 2 car garage or walk up the front walk to the covered porch with recessed lights. Inside you will find newly installed high luxury vinyl flooring throughout all of the main living areas. Vaulted ceilings with ceiling fan and accent lighting on the fireplace welcome you as you walk in. The large open space joins the kitchen area with a beautifully designed kitchen. Here you will find butcher block countertops, subway tile backsplash, custom cabinets, a farmhouse sink and brand new appliances! The eat-in area provides access to the new large back deck that overlooks the backyard. There are endless possibilities in the yard for you to create whatever you want! At the end of the day all 3 bedrooms are located on the main floor and have new carpet, overhead fans and lots of space! The master has its own bathroom with a double vanity and lots of counter space. The hallway bathroom has ample spacing as well and there is main floor laundry. In case that's not enough space in the basement you will find a fully finished area with new carpet. There are 2 closets as well as a bathroom with walk in shower. This home has fresh paint throughout the entire home; it's like buying new without having to wait! Located in the highly sought after CR school district, less than 10 minutes to DAFB and Rt. 1. In just 30 minutes you can be to the beach! This home is ready for new owners immediately! Hurry it won't last long! (all offers to be reviewed Tuesday evening 2/15)
Location
State DE
County Kent
Area Caesar Rodney (30803)
Zoning RMH
Rooms
Basement Fully Finished, Heated
Main Level Bedrooms 3
Interior
Interior Features Carpet, Ceiling Fan(s), Combination Kitchen/Dining, Combination Dining/Living, Entry Level Bedroom, Family Room Off Kitchen, Flat, Floor Plan - Open, Kitchen - Eat-In, Kitchen - Island, Recessed Lighting, Stall Shower, Tub Shower, Walk-in Closet(s)
Hot Water Propane
Cooling Central A/C, Ceiling Fan(s)
Fireplaces Number 1
Fireplaces Type Gas/Propane
Equipment Water Heater, Range Hood, Oven/Range - Gas, Oven - Self Cleaning, Disposal
Fireplace Y
Appliance Water Heater, Range Hood, Oven/Range - Gas, Oven - Self Cleaning, Disposal
Heat Source Propane - Owned
Laundry Main Floor
Exterior
Parking Features Garage Door Opener, Garage - Front Entry, Built In, Oversized
Garage Spaces 6.0
Utilities Available Propane
Water Access N
Accessibility None
Attached Garage 2
Total Parking Spaces 6
Garage Y
Building
Story 1
Foundation Block, Permanent
Sewer Private Sewer
Water Public
Architectural Style Ranch/Rambler
Level or Stories 1
Additional Building Above Grade, Below Grade
New Construction N
Schools
School District Caesar Rodney
Others
Senior Community No
Tax ID NM-00-09520-01-3300-000
Ownership Fee Simple
SqFt Source Assessor
Acceptable Financing Cash, Conventional, FHA, VA
Listing Terms Cash, Conventional, FHA, VA
Financing Cash,Conventional,FHA,VA
Special Listing Condition Standard
Read Less
Want to know what your home might be worth? Contact us for a FREE valuation!

Our team is ready to help you sell your home for the highest possible price ASAP

Bought with FRANK HORNSTEIN • Iron Valley Real Estate at The Beach





