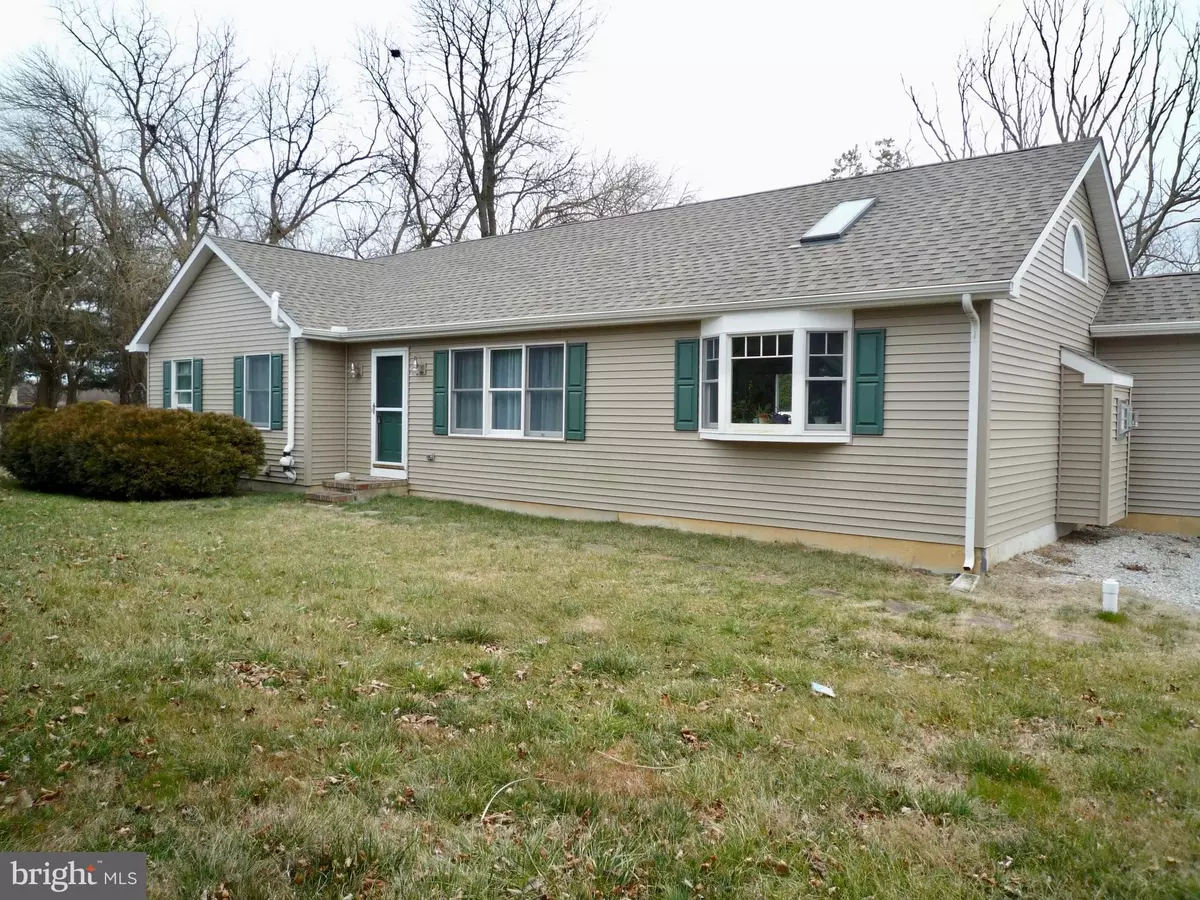$281,000
$281,000
For more information regarding the value of a property, please contact us for a free consultation.
40 HYBRIDGE Saint Georges, DE 19733
4 Beds
3 Baths
2,672 SqFt
Key Details
Sold Price $281,000
Property Type Single Family Home
Sub Type Detached
Listing Status Sold
Purchase Type For Sale
Square Footage 2,672 sqft
Price per Sqft $105
Subdivision St Georges Heights
MLS Listing ID DENC495746
Sold Date 07/21/20
Style Ranch/Rambler
Bedrooms 4
Full Baths 2
Half Baths 1
HOA Y/N N
Abv Grd Liv Area 1,614
Originating Board BRIGHT
Year Built 2000
Annual Tax Amount $2,265
Tax Year 2019
Lot Size 0.350 Acres
Acres 0.35
Lot Dimensions 82.80 x 150.00
Property Description
Priced $10,000 below appraised value on 3/3/20 (Full appraisal available on MLS). This well maintained & updated 4Br/2.5 Ba Ranch home is ready for its new owner! New Architectural Roof in 2016 and maintenance free vinyl siding adds peace of mind to minimal future exterior maintenance costs! Entry at the front door opens to the home's Dining Room with open views of the Kitchen and new Living Room addition just completed in 2016! Updated Laminate flooring runs seamlessly between the Dining Room & Kitchen. Fresh neutral paint & great natural light throughout! The Kitchen features plenty of cabinet storage, updated granite counters, extra counter & deep 6-drawer cabinet storage were added along the open wall providing loads of additional storage & countertop space! Convenient sliding doors lead out the the deck overlooking the backyard. The main focal point of this main floor layout is the amazing Living Room addition just completed in 2016! This 25x16 room (with split system heat/air control) boasts tons of light & space featuring cathedral ceiling with sky lights, a bay window, ceiling fan, neutral plush carpet, custom gas fireplace with stone surround & chunky reclaimed wood mantel and a unique display shelf across the length of the room w/ crown molding decor! The convenient main floor Laundry Room is just off the Living Room. Moving back to the Bedrooms on the main floor, there is a good sized Master Bedroom featuring double closet storage, ceiling fan, neutral carpet & a private Master Bathroom offering vinyl flooring, stall shower & vanity sink. The 2nd main floor bedroom is also neutral & offers ceiling fan and double closet storage with easy access the the full bath in the hallway. Downstairs you will find loads of additional living space starting with 2 large open finished areas that create a great Family Room space for both day to day or entertaining! There are 2 additional bedrooms and a convenient power room in the lower level as well! Conveniently located near major routes 13/1 & 72 offering an easy commute to loads of shopping, dining & entertainment options! Just minutes to the Christiana Mall and Christiana Hospital as well as historic town of St George's , Delaware City & the Fort DuPont State Park overlooking the Delaware River! Put this great home on your next tour! See it! Love it! Buy it!
Location
State DE
County New Castle
Area New Castle/Red Lion/Del.City (30904)
Zoning NC10
Rooms
Other Rooms Living Room, Dining Room, Primary Bedroom, Bedroom 2, Bedroom 3, Bedroom 4, Kitchen, Laundry, Office, Bathroom 2, Bonus Room, Primary Bathroom, Half Bath
Basement Full, Partially Finished
Main Level Bedrooms 2
Interior
Interior Features Attic, Carpet, Ceiling Fan(s), Crown Moldings, Entry Level Bedroom, Family Room Off Kitchen, Floor Plan - Open, Primary Bath(s), Skylight(s), Stall Shower, Tub Shower, Upgraded Countertops, Window Treatments
Hot Water Natural Gas
Heating Forced Air
Cooling Central A/C
Flooring Carpet, Laminated, Vinyl
Fireplaces Number 1
Fireplaces Type Fireplace - Glass Doors, Gas/Propane, Mantel(s), Stone
Equipment Built-In Microwave, Built-In Range, Disposal, Oven/Range - Gas, Water Heater
Furnishings No
Fireplace Y
Window Features Bay/Bow,Double Pane,Insulated,Screens,Skylights,Transom,Sliding
Appliance Built-In Microwave, Built-In Range, Disposal, Oven/Range - Gas, Water Heater
Heat Source Natural Gas
Laundry Main Floor
Exterior
Exterior Feature Deck(s)
Utilities Available Cable TV, Phone, Under Ground
Water Access N
Roof Type Architectural Shingle,Pitched,Shingle
Accessibility None
Porch Deck(s)
Garage N
Building
Story 1
Sewer Public Sewer
Water Public
Architectural Style Ranch/Rambler
Level or Stories 1
Additional Building Above Grade, Below Grade
Structure Type Cathedral Ceilings,Dry Wall
New Construction N
Schools
School District Colonial
Others
Senior Community No
Tax ID 12-027.20-045
Ownership Fee Simple
SqFt Source Assessor
Acceptable Financing Conventional, Cash, FHA, VA
Listing Terms Conventional, Cash, FHA, VA
Financing Conventional,Cash,FHA,VA
Special Listing Condition Standard
Read Less
Want to know what your home might be worth? Contact us for a FREE valuation!

Our team is ready to help you sell your home for the highest possible price ASAP

Bought with Michael Kenneth Towe Jr. • Keller Williams Realty Central-Delaware





