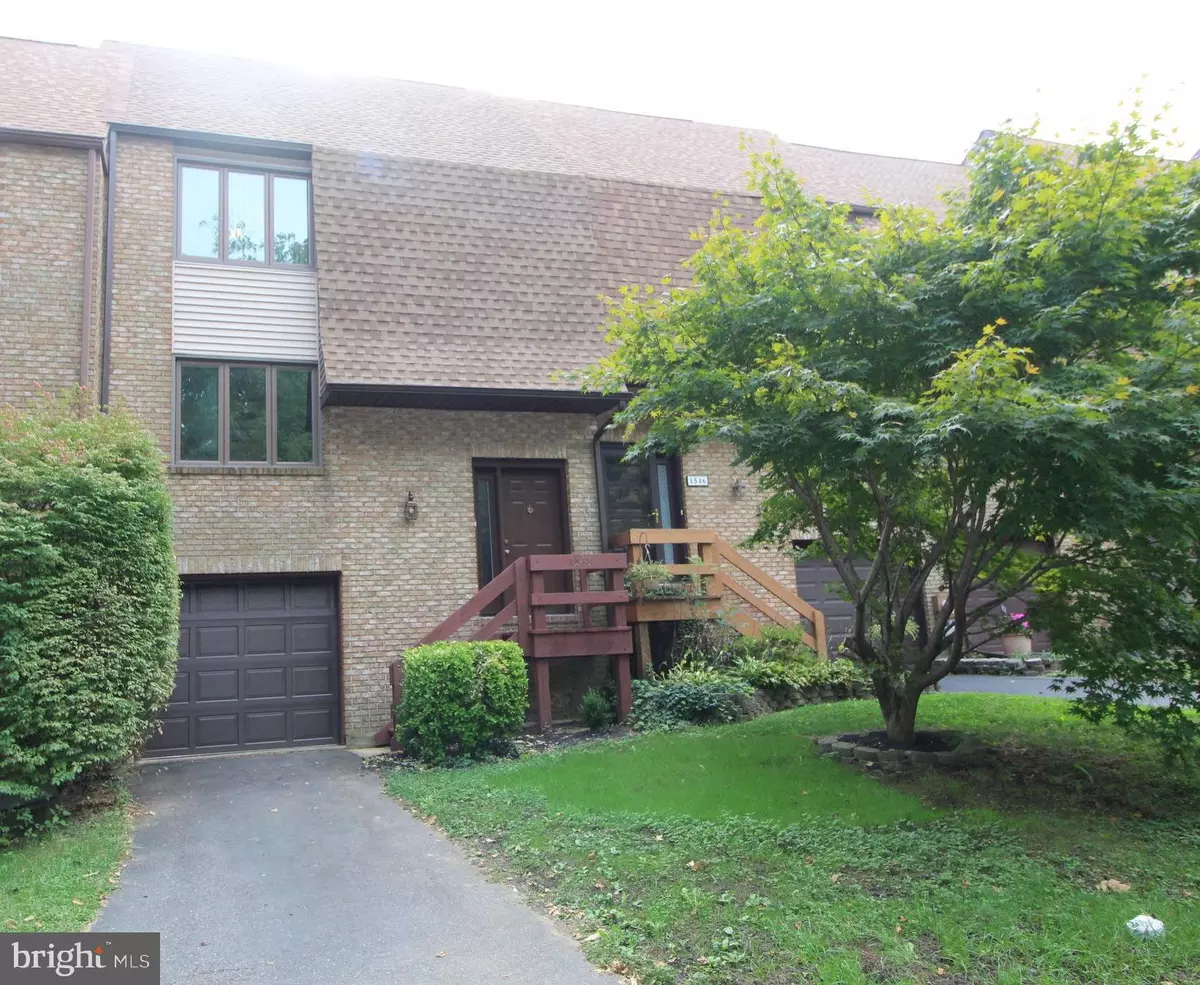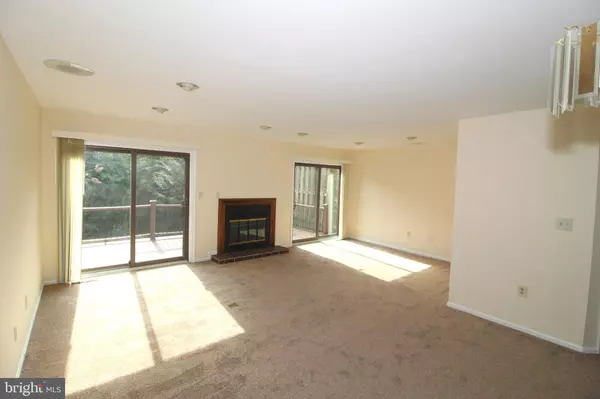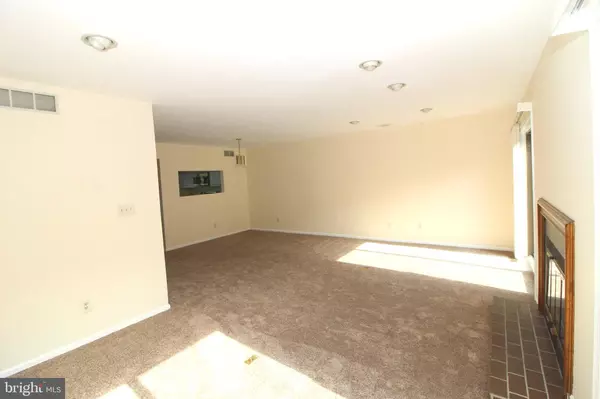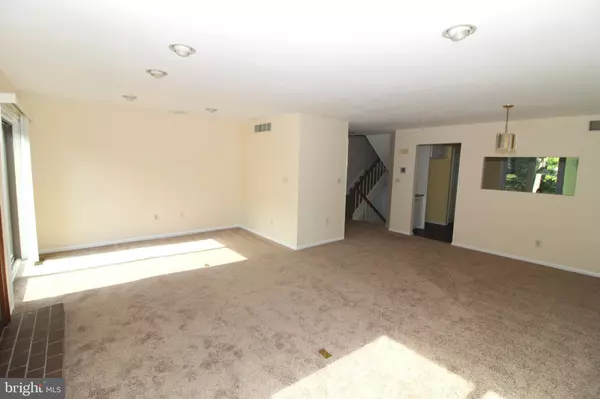$300,000
$294,500
1.9%For more information regarding the value of a property, please contact us for a free consultation.
1548 SETON VILLA LN Wilmington, DE 19809
3 Beds
3 Baths
2,424 SqFt
Key Details
Sold Price $300,000
Property Type Townhouse
Sub Type Interior Row/Townhouse
Listing Status Sold
Purchase Type For Sale
Square Footage 2,424 sqft
Price per Sqft $123
Subdivision Riverridge
MLS Listing ID DENC2007748
Sold Date 11/18/21
Style Colonial,Contemporary
Bedrooms 3
Full Baths 2
Half Baths 1
HOA Fees $29/ann
HOA Y/N Y
Abv Grd Liv Area 2,050
Originating Board BRIGHT
Year Built 1984
Annual Tax Amount $3,169
Tax Year 2021
Lot Size 3,049 Sqft
Acres 0.07
Lot Dimensions 22.20 x 139.30
Property Description
Don't miss this beautifully remodeled townhome with a one car garage and private rear yard in North Wilmington! There are many updates throughout this home, but let's start with the new paint and new carpet which is throughout most of this home. The large open Living Room with woodburning fireplace, recessed lighting, two updated double sliders to the huge deck with new Trex decking and open Dining Area are all perfect for entertaining! The updated eat-in Kitchen has granite counters, beautiful cabinets, new stainless appliances, dishwasher, disposal, built-in microwave, smooth top electric self-cleaning range, stainless sink and huge pantry closet and a large area for your kitchen table. The second floor has a grand Main Bedroom Suite with vaulted ceiling, new skylights, double sliders, walk-in closet and new bathroom! There is a separate staircase to the loft above which would be a great Exercise or Hobby Room, Office and has a storage closet as well. The other bedrooms are spacious and have great closet space! The lower level has a Family Room or third Bedroom or Media Room with a large walk-in closet, sliding door to the huge patio and private yard, separate large Laundry Room with sink, washer and dryer included. The one-car garage has an updated garage door. The new one layer roof was completed in 9/2019. The location is super convenient to everything, an easy commute to downtown Wilmington, Philadelphia, shopping, restaurants and parks! Wait, there's more .... this home comes with a one-year Cinch warranty for your convenience!
Location
State DE
County New Castle
Area Brandywine (30901)
Zoning NCTH
Direction Northwest
Rooms
Other Rooms Living Room, Dining Room, Bedroom 2, Bedroom 3, Kitchen, Family Room, Bedroom 1, Laundry, Bathroom 1, Bathroom 2, Half Bath
Basement Fully Finished, Full, Garage Access, Outside Entrance, Rear Entrance, Walkout Level, Daylight, Partial
Interior
Interior Features Carpet, Ceiling Fan(s), Combination Dining/Living, Kitchen - Eat-In, Recessed Lighting, Skylight(s), Spiral Staircase, Dining Area, Upgraded Countertops, Walk-in Closet(s)
Hot Water Electric
Heating Heat Pump(s)
Cooling Heat Pump(s)
Fireplaces Number 1
Fireplaces Type Fireplace - Glass Doors, Wood
Equipment Washer - Front Loading, Water Heater, Disposal, Dishwasher, Dryer - Electric, Dryer - Front Loading, Oven - Self Cleaning, Oven/Range - Electric
Fireplace Y
Appliance Washer - Front Loading, Water Heater, Disposal, Dishwasher, Dryer - Electric, Dryer - Front Loading, Oven - Self Cleaning, Oven/Range - Electric
Heat Source Electric
Laundry Lower Floor
Exterior
Parking Features Garage - Front Entry, Garage Door Opener, Inside Access
Garage Spaces 2.0
Water Access N
View Trees/Woods
Roof Type Shingle
Accessibility None
Attached Garage 1
Total Parking Spaces 2
Garage Y
Building
Story 3
Foundation Block
Sewer Public Sewer
Water Public
Architectural Style Colonial, Contemporary
Level or Stories 3
Additional Building Above Grade, Below Grade
New Construction N
Schools
Elementary Schools Mount Pleasant
Middle Schools Dupont
High Schools Mount Pleasant
School District Brandywine
Others
Senior Community No
Tax ID 06-133.00-259
Ownership Fee Simple
SqFt Source Assessor
Acceptable Financing Cash, Conventional, FHA, VA
Listing Terms Cash, Conventional, FHA, VA
Financing Cash,Conventional,FHA,VA
Special Listing Condition Standard
Read Less
Want to know what your home might be worth? Contact us for a FREE valuation!

Our team is ready to help you sell your home for the highest possible price ASAP

Bought with Christopher D McCloskey • Long & Foster Real Estate, Inc.





