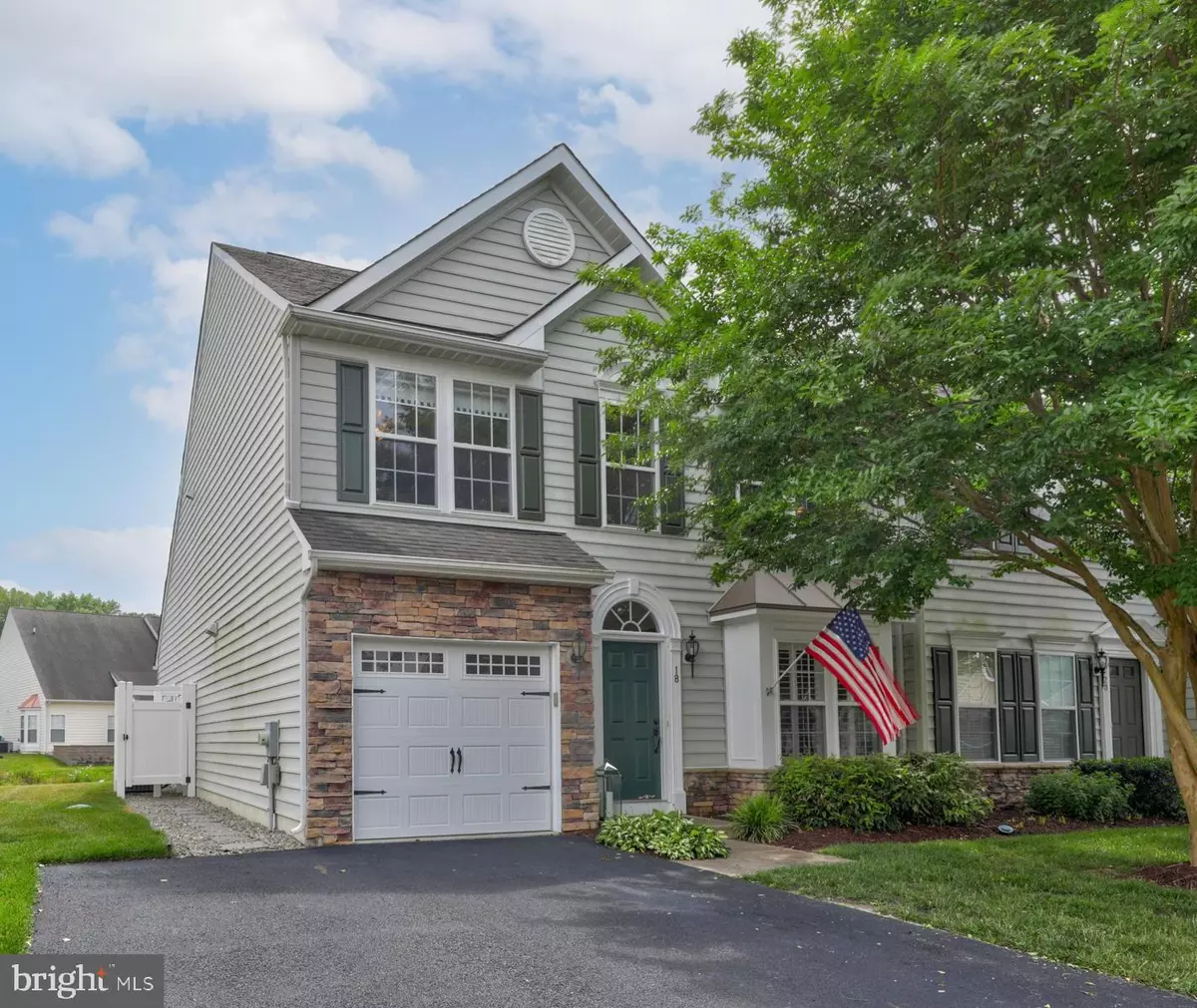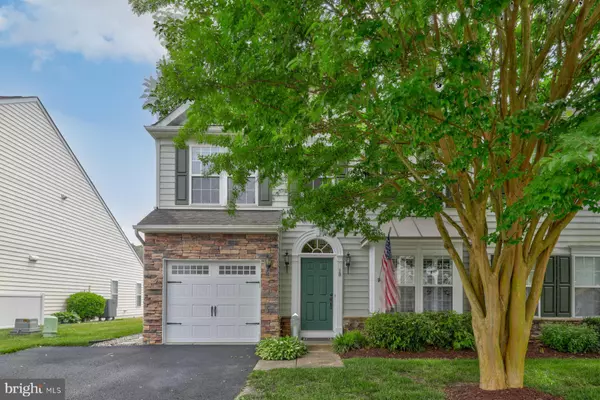$338,000
$329,500
2.6%For more information regarding the value of a property, please contact us for a free consultation.
18 THORNBERRY RD Millville, DE 19967
3 Beds
3 Baths
1,800 SqFt
Key Details
Sold Price $338,000
Property Type Condo
Sub Type Condo/Co-op
Listing Status Sold
Purchase Type For Sale
Square Footage 1,800 sqft
Price per Sqft $187
Subdivision Villas Of Cedar Cove
MLS Listing ID DESU2000320
Sold Date 07/23/21
Style Coastal,Villa
Bedrooms 3
Full Baths 2
Half Baths 1
Condo Fees $643/qua
HOA Y/N N
Abv Grd Liv Area 1,800
Originating Board BRIGHT
Year Built 2005
Annual Tax Amount $1,178
Tax Year 2020
Lot Dimensions 0.00 x 0.00
Property Description
The perfect combination of features! Convenient location, ideal layout and timeless improvements! This well-maintained end unit duplex offers a large and sunny first floor Master Bedroom suite with tiled shower, bamboo hardwood floors, a large open living/dining room with gas fireplace and updates throughout. The kitchen features granite countertops, stainless steel appliances, pantry and breakfast nook. A front load Washer/Dryer and powder room complete the sought-after first floor living! Plantation shutters, updated light fixtures and trim details throughout offer additional charm. Upstairs you will find two guest bedrooms and a 2nd full bath, as well as a utility/storage room and spacious loft which can be used as an office, playroom or 2nd living area! New HVAC in 2019. You will love having an outdoor shower after a day at the beach, as well as enjoying the picturesque pond view from your custom rear paver patio. The Villas of Cedar Cove community is small and picturesque, with sidewalks and tree-lined streets, and a community pool. Easy living - the association is responsible for lawncare, trash and exterior maintenance. Not to mention easy access to shopping, restaurants, banking and more. All just 3 miles west of downtown Bethany Beach - this home has it all!
Location
State DE
County Sussex
Area Baltimore Hundred (31001)
Zoning TOWN
Rooms
Main Level Bedrooms 1
Interior
Interior Features Breakfast Area, Carpet, Ceiling Fan(s), Combination Dining/Living, Dining Area, Entry Level Bedroom, Floor Plan - Open, Pantry, Recessed Lighting, Upgraded Countertops, Wainscotting, Walk-in Closet(s)
Hot Water Electric
Heating Central, Heat Pump(s)
Cooling Central A/C
Fireplaces Number 1
Fireplaces Type Gas/Propane
Equipment Built-In Microwave, Dishwasher, Disposal, Oven/Range - Electric, Refrigerator, Stainless Steel Appliances, Washer - Front Loading, Dryer - Front Loading
Fireplace Y
Appliance Built-In Microwave, Dishwasher, Disposal, Oven/Range - Electric, Refrigerator, Stainless Steel Appliances, Washer - Front Loading, Dryer - Front Loading
Heat Source Electric
Laundry Washer In Unit, Dryer In Unit, Main Floor
Exterior
Exterior Feature Patio(s)
Parking Features Garage - Front Entry, Garage Door Opener
Garage Spaces 3.0
Amenities Available Pool - Outdoor
Water Access N
View Pond
Accessibility 2+ Access Exits, Doors - Lever Handle(s)
Porch Patio(s)
Attached Garage 1
Total Parking Spaces 3
Garage Y
Building
Lot Description Pond, Premium
Story 2
Foundation Slab
Sewer Public Sewer
Water Private
Architectural Style Coastal, Villa
Level or Stories 2
Additional Building Above Grade, Below Grade
New Construction N
Schools
Elementary Schools Lord Baltimore
Middle Schools Selbyville
High Schools Indian River
School District Indian River
Others
HOA Fee Include Common Area Maintenance,Ext Bldg Maint,Lawn Care Front,Lawn Care Rear,Lawn Care Side,Lawn Maintenance,Pool(s),Trash
Senior Community No
Tax ID 134-12.00-411.02-15
Ownership Fee Simple
SqFt Source Estimated
Acceptable Financing Cash, Conventional
Listing Terms Cash, Conventional
Financing Cash,Conventional
Special Listing Condition Standard
Read Less
Want to know what your home might be worth? Contact us for a FREE valuation!

Our team is ready to help you sell your home for the highest possible price ASAP

Bought with LESLIE KOPP • Long & Foster Real Estate, Inc.





