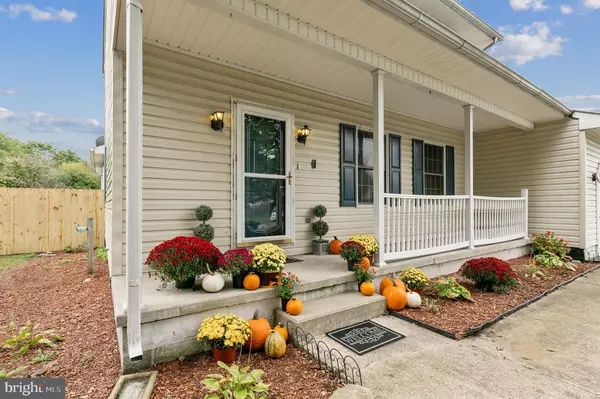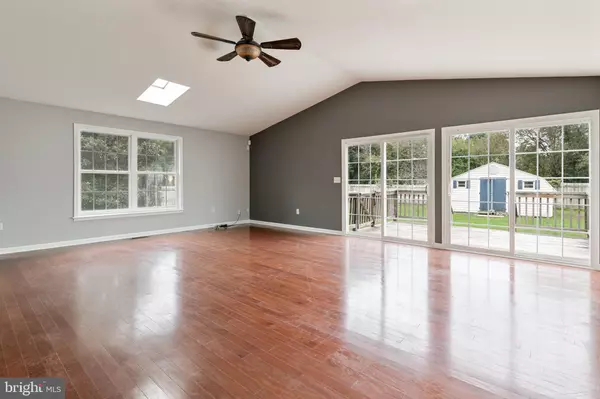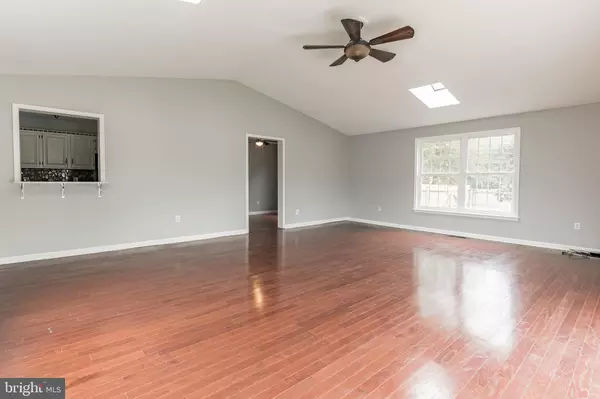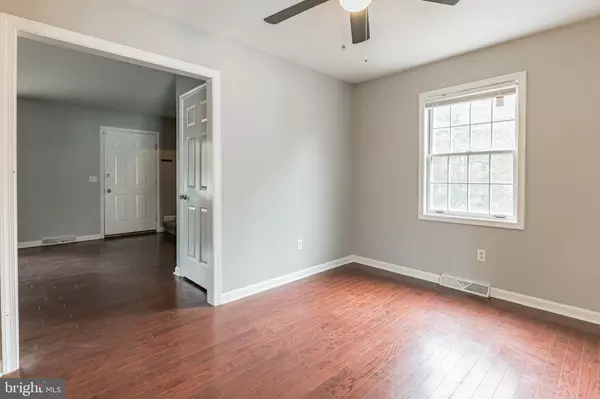$275,000
$264,500
4.0%For more information regarding the value of a property, please contact us for a free consultation.
420 S ERIN AVE Felton, DE 19943
3 Beds
2 Baths
1,911 SqFt
Key Details
Sold Price $275,000
Property Type Single Family Home
Sub Type Detached
Listing Status Sold
Purchase Type For Sale
Square Footage 1,911 sqft
Price per Sqft $143
Subdivision Randalls Glen
MLS Listing ID DEKT2003714
Sold Date 11/24/21
Style Contemporary
Bedrooms 3
Full Baths 2
HOA Y/N N
Abv Grd Liv Area 1,911
Originating Board BRIGHT
Year Built 1993
Annual Tax Amount $995
Tax Year 2021
Lot Size 0.302 Acres
Acres 0.3
Lot Dimensions 85.00 x 155.00
Property Description
Welcome to 420 S Erin Ave! Located on a large lot in the community of Randalls Glen, this 3 bedroom, 2 bath home is ready for its new owners. You are instantly greeted by the charming front porch, which is sure to become your favorite new place to enjoy your morning coffee, or to relax after a long day! Plus, the attached one-car garage offers space for more parking, or additional storage space for all of your belongings. Once inside, the front living room is showcased by multiple large windows, allowing lots of natural light throughout the room. Fresh, neutral paint (10/2021) and hardwood floors continue from the living room into the dining area. Off of the dining area is the spacious kitchen, featuring stainless steel appliances, Corian countertops and plenty of cabinet space. The kitchen opens up to the huge family room, making this the perfect place for your next gathering with family and friends. The bright, spacious family room is emphasized by vaulted ceilings and a beautiful, freshly-painted dark gray accent wall. Double sliding glass doors provide access to the back deck, which overlooks the large fenced-in backyard with two storage sheds. The main level also features a laundry area with washer and dryer hook-ups. *Sellers are offering a credit of $500 for a washer and dryer.* New carpet (10/21) and fresh paint leads you upstairs to the second level and continues into all three of the sizable bedrooms and full bathroom. With tons of living space, and close proximity to Dover Air Force Base, this house has everything you are looking for in your new home. Schedule your tour today! Showings start 10/16
Location
State DE
County Kent
Area Lake Forest (30804)
Zoning NA
Rooms
Other Rooms Living Room, Dining Room, Primary Bedroom, Bedroom 2, Kitchen, Bedroom 1, Great Room, Attic
Interior
Interior Features Primary Bath(s), Ceiling Fan(s), Stall Shower
Hot Water Electric
Heating Heat Pump - Electric BackUp, Forced Air
Cooling Central A/C
Flooring Wood, Fully Carpeted, Tile/Brick
Equipment Built-In Range, Oven - Self Cleaning, Dishwasher, Refrigerator, Disposal
Fireplace N
Appliance Built-In Range, Oven - Self Cleaning, Dishwasher, Refrigerator, Disposal
Heat Source Electric
Laundry Main Floor
Exterior
Exterior Feature Deck(s), Porch(es)
Parking Features Inside Access
Garage Spaces 1.0
Utilities Available Cable TV
Water Access N
Roof Type Pitched,Shingle
Accessibility None
Porch Deck(s), Porch(es)
Attached Garage 1
Total Parking Spaces 1
Garage Y
Building
Lot Description Level, Rear Yard, SideYard(s)
Story 2
Foundation Brick/Mortar, Crawl Space
Sewer Public Sewer
Water Public
Architectural Style Contemporary
Level or Stories 2
Additional Building Above Grade, Below Grade
Structure Type Cathedral Ceilings
New Construction N
Schools
High Schools Lake Forest
School District Lake Forest
Others
Senior Community No
Tax ID SM-07-12917-01-0400-000
Ownership Fee Simple
SqFt Source Estimated
Security Features Security System
Acceptable Financing Conventional, VA, FHA 203(b)
Listing Terms Conventional, VA, FHA 203(b)
Financing Conventional,VA,FHA 203(b)
Special Listing Condition Standard
Read Less
Want to know what your home might be worth? Contact us for a FREE valuation!

Our team is ready to help you sell your home for the highest possible price ASAP

Bought with Nicholas P Padilla • Olson Realty





