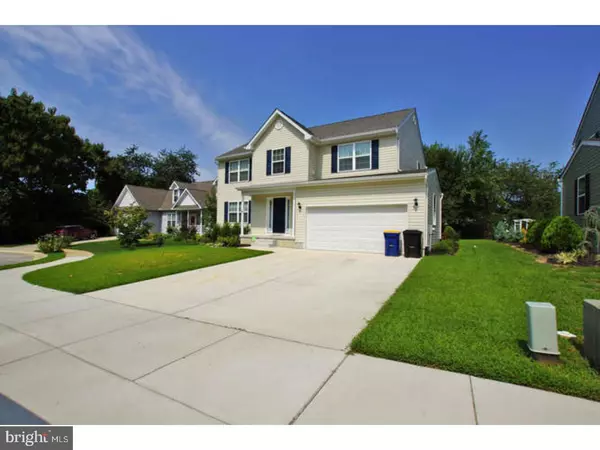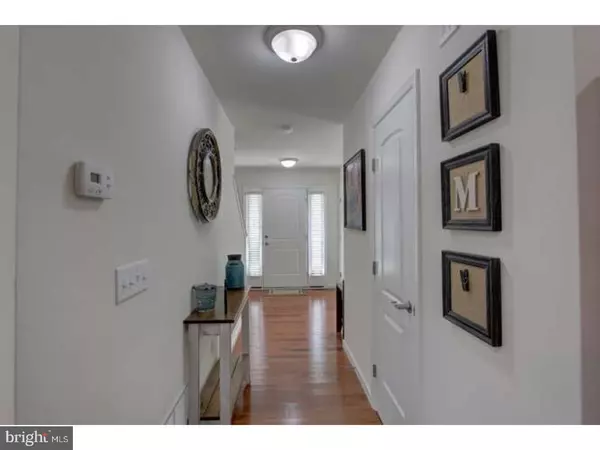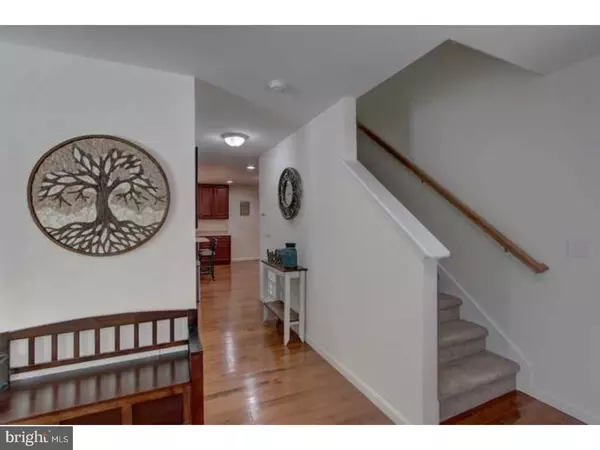$245,000
$249,900
2.0%For more information regarding the value of a property, please contact us for a free consultation.
28 BLAZING STAR CT Frederica, DE 19946
4 Beds
3 Baths
2,383 SqFt
Key Details
Sold Price $245,000
Property Type Single Family Home
Sub Type Detached
Listing Status Sold
Purchase Type For Sale
Square Footage 2,383 sqft
Price per Sqft $102
Subdivision Dickinson Creek
MLS Listing ID 1000367959
Sold Date 11/09/17
Style Contemporary
Bedrooms 4
Full Baths 2
Half Baths 1
HOA Fees $8/ann
HOA Y/N Y
Abv Grd Liv Area 2,383
Originating Board TREND
Year Built 2016
Annual Tax Amount $1,480
Tax Year 2016
Lot Size 7,841 Sqft
Acres 0.18
Lot Dimensions 72X122
Property Description
Only a military move would create this like new just over a year old home to be move in ready for you today! With 4 bedrooms and 2.5 baths, a gourmet style kitchen and more, your new home is conveniently tucked away off Route 1 between Dover and beach areas. Hardwood flooring welcomes you in the foyer and continues into the kitchen and gathering room areas that overlook the spacious yard. The half bath is tucked in the hallway leading to your open floor plan kitchen and gathering room. Open space abounds as the nicely sized living room and dining room are open and adjacent as is the kitchen and gathering room. Celebrate numerous amenities in the kitchen including: solid surface countertops, center island, solid surface double sink with large exterior window providing a comforting view of the backyard, pantry, energy efficient appliances, breakfast bar, pendant and recessed lighting. The family/gathering room glows with the sunshine and exits to the yard. Your 2nd story features a master suite with walk in closet, master bath with solid surface countertops on the vanity with dual sinks, large soaking tub and double shower. Each bedroom enjoys area for a double bed and nicely sized closets. Recent yard reseeding and nicely coiffed landscaping provides fabulous curb appeal to your just like new construction home?.but without the wait! Home qualifies for USDA financing, VA, FHA and conventional. Nestled on a quiet cul-de-sac. Move in today!
Location
State DE
County Kent
Area Lake Forest (30804)
Zoning AC
Rooms
Other Rooms Living Room, Dining Room, Primary Bedroom, Bedroom 2, Bedroom 3, Kitchen, Family Room, Bedroom 1, Laundry, Attic
Interior
Interior Features Primary Bath(s), Kitchen - Island, Butlers Pantry, Ceiling Fan(s), Breakfast Area
Hot Water Natural Gas
Heating Forced Air
Cooling Central A/C
Flooring Fully Carpeted, Vinyl
Equipment Dishwasher, Refrigerator, Energy Efficient Appliances
Fireplace N
Appliance Dishwasher, Refrigerator, Energy Efficient Appliances
Heat Source Natural Gas
Laundry Upper Floor
Exterior
Exterior Feature Porch(es)
Parking Features Inside Access, Garage Door Opener
Garage Spaces 4.0
Utilities Available Cable TV
Water Access N
Accessibility None
Porch Porch(es)
Attached Garage 2
Total Parking Spaces 4
Garage Y
Building
Lot Description Front Yard, Rear Yard, SideYard(s)
Story 2
Sewer Public Sewer
Water Public
Architectural Style Contemporary
Level or Stories 2
Additional Building Above Grade
New Construction N
Schools
High Schools Lake Forest
School District Lake Forest
Others
Senior Community No
Tax ID 8-00-14101-03-4000-000
Ownership Fee Simple
Acceptable Financing Conventional, VA, FHA 203(b), USDA
Listing Terms Conventional, VA, FHA 203(b), USDA
Financing Conventional,VA,FHA 203(b),USDA
Read Less
Want to know what your home might be worth? Contact us for a FREE valuation!

Our team is ready to help you sell your home for the highest possible price ASAP

Bought with Nicholas C Barkins • Olson Realty





