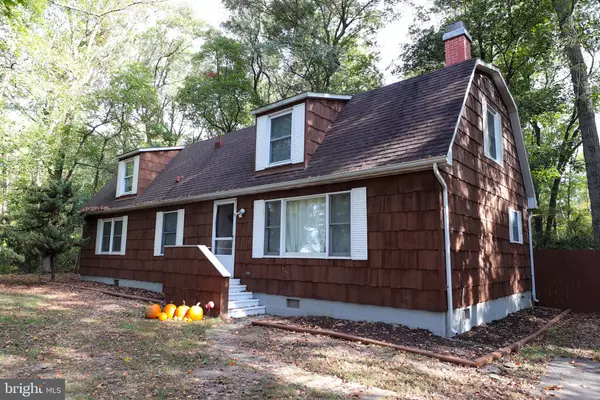$249,000
$249,000
For more information regarding the value of a property, please contact us for a free consultation.
6133 NEWTON WAY Bridgeville, DE 19933
3 Beds
2 Baths
1,908 SqFt
Key Details
Sold Price $249,000
Property Type Single Family Home
Sub Type Detached
Listing Status Sold
Purchase Type For Sale
Square Footage 1,908 sqft
Price per Sqft $130
Subdivision Newton Woods
MLS Listing ID DESU2006870
Sold Date 03/15/22
Style Salt Box
Bedrooms 3
Full Baths 2
HOA Fees $5/ann
HOA Y/N Y
Abv Grd Liv Area 1,908
Originating Board BRIGHT
Year Built 1974
Annual Tax Amount $1,013
Tax Year 2021
Lot Size 0.890 Acres
Acres 0.89
Lot Dimensions 141.00 x 200.00
Property Description
Welcome to Newton Woods - Here you have a rustic cedar shake Cape Cod/Salt Box style home surrounded by nature on a nearly full acre wooded lot. Enjoy the privacy of your own fenced in backyard that meets up to the Nanticoke River Watershed - relax on your back deck while observing mother nature at it's finest. The home offers three bedrooms with an additional flex room great for a home office, playroom or guest room. The primary bedroom with ensuite is conveniently located on the first floor. The second floor includes a spacious second family room that could easily be used as a media room, workout space or multi-purpose room, as well as two storage closets. Recent upgrades include oven/range, dishwasher and electric hot water heater all installed in 2020, and a new water pump and bladder installed in 2021. Any septic upgrades/repairs needed as per the inspection are being completed by the Sellers. This home is perfect for a growing family or the retirees looking for a private space to get away!
Location
State DE
County Sussex
Area Northwest Fork Hundred (31012)
Zoning AR-1
Rooms
Other Rooms Living Room, Dining Room, Primary Bedroom, Bedroom 2, Bedroom 3, Kitchen, Family Room, Laundry, Office, Storage Room, Primary Bathroom, Full Bath
Main Level Bedrooms 2
Interior
Interior Features Entry Level Bedroom, Primary Bath(s), Walk-in Closet(s)
Hot Water Electric
Heating Baseboard - Electric
Cooling Window Unit(s)
Fireplaces Number 1
Fireplaces Type Gas/Propane
Equipment Oven/Range - Electric, Range Hood, Refrigerator, Dishwasher, Microwave, Water Heater
Fireplace Y
Window Features Screens
Appliance Oven/Range - Electric, Range Hood, Refrigerator, Dishwasher, Microwave, Water Heater
Heat Source Electric
Laundry Has Laundry, Main Floor
Exterior
Exterior Feature Deck(s)
Garage Spaces 4.0
Water Access N
Accessibility 2+ Access Exits
Porch Deck(s)
Total Parking Spaces 4
Garage N
Building
Lot Description Trees/Wooded
Story 2
Foundation Block, Crawl Space
Sewer Gravity Sept Fld
Water Well
Architectural Style Salt Box
Level or Stories 2
Additional Building Above Grade, Below Grade
New Construction N
Schools
School District Woodbridge
Others
Senior Community No
Tax ID 530-17.00-25.00
Ownership Fee Simple
SqFt Source Assessor
Security Features Carbon Monoxide Detector(s),Smoke Detector
Acceptable Financing Cash, Conventional, FHA, USDA, VA
Listing Terms Cash, Conventional, FHA, USDA, VA
Financing Cash,Conventional,FHA,USDA,VA
Special Listing Condition Standard
Read Less
Want to know what your home might be worth? Contact us for a FREE valuation!

Our team is ready to help you sell your home for the highest possible price ASAP

Bought with Timothy Taylor • Keller Williams Realty Wilmington





