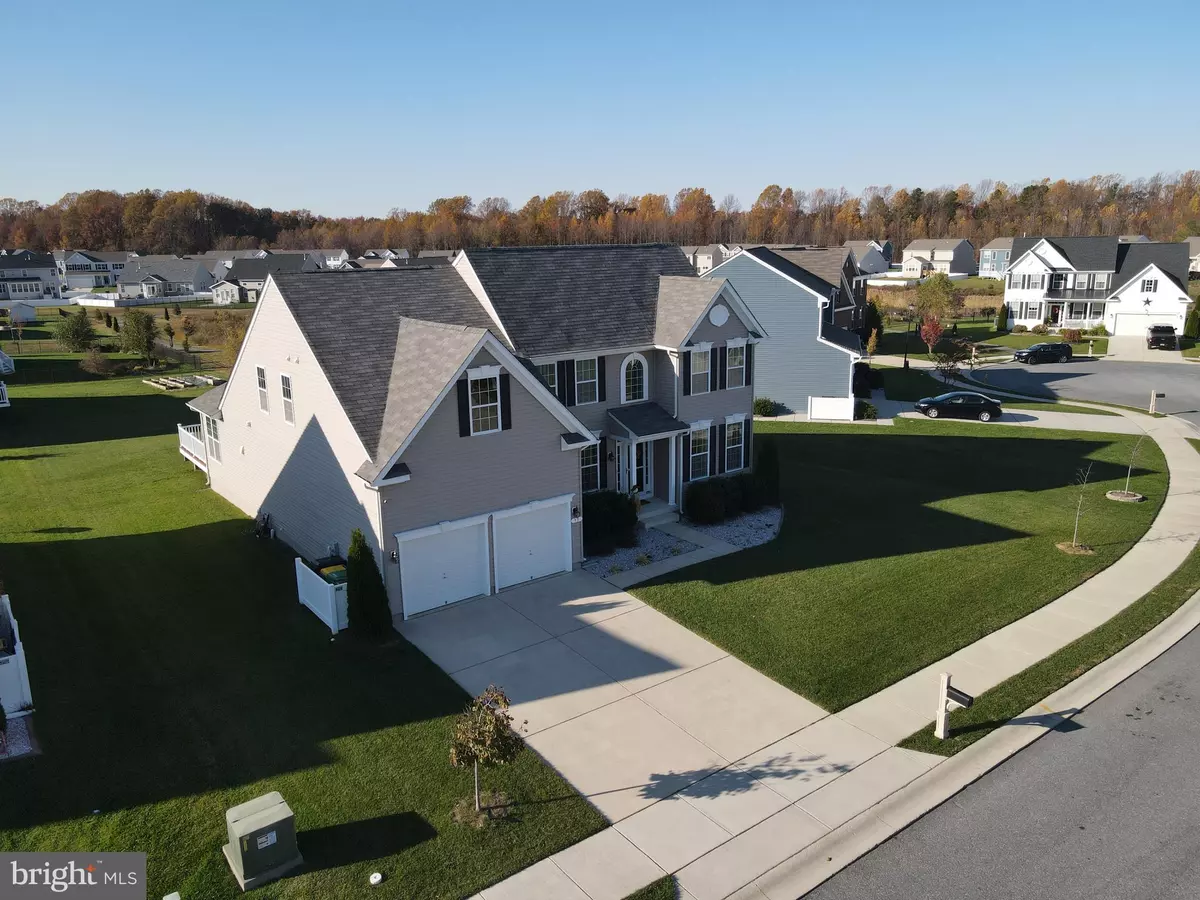$505,000
$505,000
For more information regarding the value of a property, please contact us for a free consultation.
33 COKER CT Magnolia, DE 19962
4 Beds
5 Baths
3,333 SqFt
Key Details
Sold Price $505,000
Property Type Single Family Home
Sub Type Detached
Listing Status Sold
Purchase Type For Sale
Square Footage 3,333 sqft
Price per Sqft $151
Subdivision Resrv Chestnut Ridge
MLS Listing ID DEKT2004550
Sold Date 06/03/22
Style Contemporary
Bedrooms 4
Full Baths 4
Half Baths 1
HOA Fees $41/ann
HOA Y/N Y
Abv Grd Liv Area 3,333
Originating Board BRIGHT
Year Built 2016
Annual Tax Amount $1,906
Tax Year 2021
Lot Size 0.270 Acres
Acres 0.27
Lot Dimensions 97.65 x 140.00
Property Description
PRICE REDUCED: We are back on the market. The buyer was having trouble selling their current home. Inspections and repairs are done and this home is ready to go!
Welcome to 33 Coker Court in the beautiful Reserves at Chestnut Ridge community. Experience true luxury living with a cavernous 3,333 sqft of space in this exquisite home. This Timberlake home was built in 2016, its only 5 years young and is better than new construction because it has a fully grown, lush, well maintained lawn and is ready NOW! This home offers 4 bedrooms and 4.5 bathrooms with a full finished basement. Every detail creates a warm welcoming environment for you and your guests. Step into a soaring foyer which illuminates both floors of this thoughtfully designed home. The foyer is open to the formal dining room and the home office/ library/ study. The stunning two-story open concept great room is anchored by a gas fireplace and soaring cathedral ceilings, this is clearly the heart of the house. The gourmet kitchen is every chef's dream with large pantry, fine cabinetry, top of the line stainless appliances and seemingly infinite counter space, center island, and upgraded 42" crowned cabinetry. The kitchen is open to the living room and sunroom. An airy sunroom with 12ft pitched ceiling leads you through a slider to the large deck and vinyl railings with lush backyard and views of the water feature and community path. The rear deck is the perfect spot for relaxing, having your morning cup of coffee, or your evening glass of wine. The first of two Master suites is on the 1st floor and features an ensuite bathroom with large shower, double vanity, and nearly every bedroom has a HUGE walk-in closet. Upstairs each of the 3 spacious bedrooms lend a classically rich touch to the second level of the property. The 2nd Owner's suite features an ensuite bathroom with tub/shower, vanity, and walk in closet. Two additional bedrooms and a hallway bathroom round out the second floor nicely. Then there is the basement! This space is basically another entire living space, with a sliding door walkout! Every inch of this basement is perfectly functional. There are two living spaces tons of flexible space, a full bathroom, and 2 unfinished portions that are perfect for storage. Dual zone air condition, hardwood flooring, walkout basement, 9ft or higher ceilings throughout the first floor. Located in the award-winning Caesar Rodney School District. Dont forget to take advantage of the community amenities including the fitness center, swimming pool, and reserve center that offers pool tables and banquet area. The property is conveniently located near shopping centers, restaurants, beaches and 12 minutes from Dover AFB. Act fast as this home will not last long! HURRY UP and schedule your tour now! You will not be disappointed!!
Location
State DE
County Kent
Area Caesar Rodney (30803)
Zoning AC
Rooms
Basement Fully Finished, Improved, Interior Access, Outside Entrance, Poured Concrete, Walkout Stairs
Main Level Bedrooms 1
Interior
Hot Water Natural Gas
Heating Forced Air
Cooling Central A/C
Heat Source Natural Gas
Exterior
Parking Features Garage - Front Entry, Garage Door Opener, Inside Access
Garage Spaces 10.0
Water Access N
Accessibility 36\"+ wide Halls
Attached Garage 2
Total Parking Spaces 10
Garage Y
Building
Story 2
Foundation Concrete Perimeter
Sewer Public Sewer
Water Public
Architectural Style Contemporary
Level or Stories 2
Additional Building Above Grade, Below Grade
New Construction N
Schools
School District Caesar Rodney
Others
Senior Community No
Tax ID NM-00-11203-08-4500-000
Ownership Fee Simple
SqFt Source Assessor
Special Listing Condition Standard
Read Less
Want to know what your home might be worth? Contact us for a FREE valuation!

Our team is ready to help you sell your home for the highest possible price ASAP

Bought with David Samuel Goldsmith Jr. • Keller Williams Main Line





